Sold Prior To Auction
2 Bed • 2 Bath • 1 Car
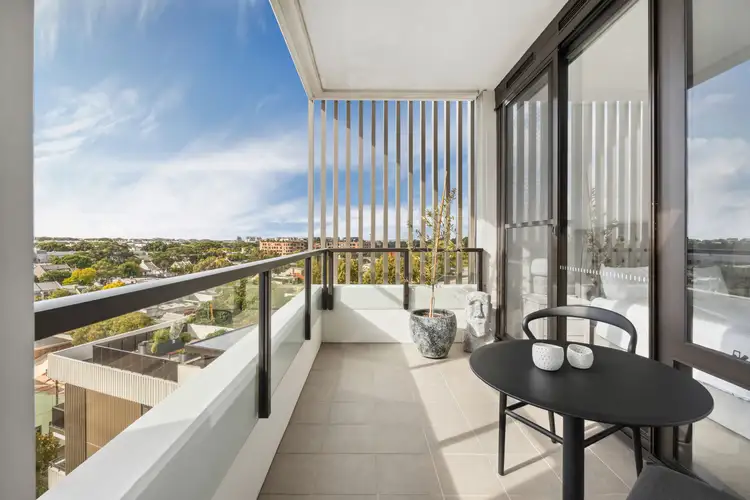
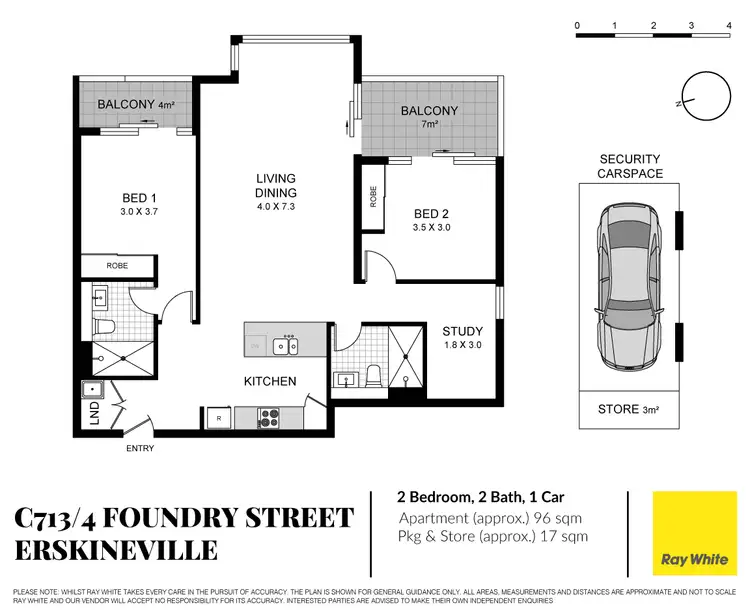
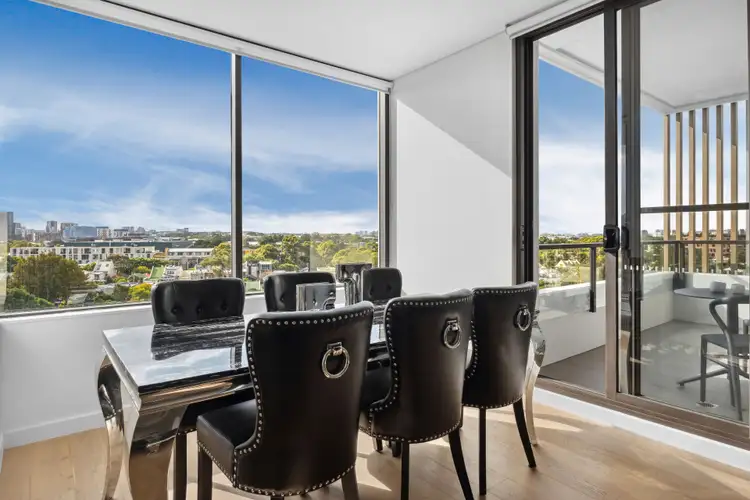
+7
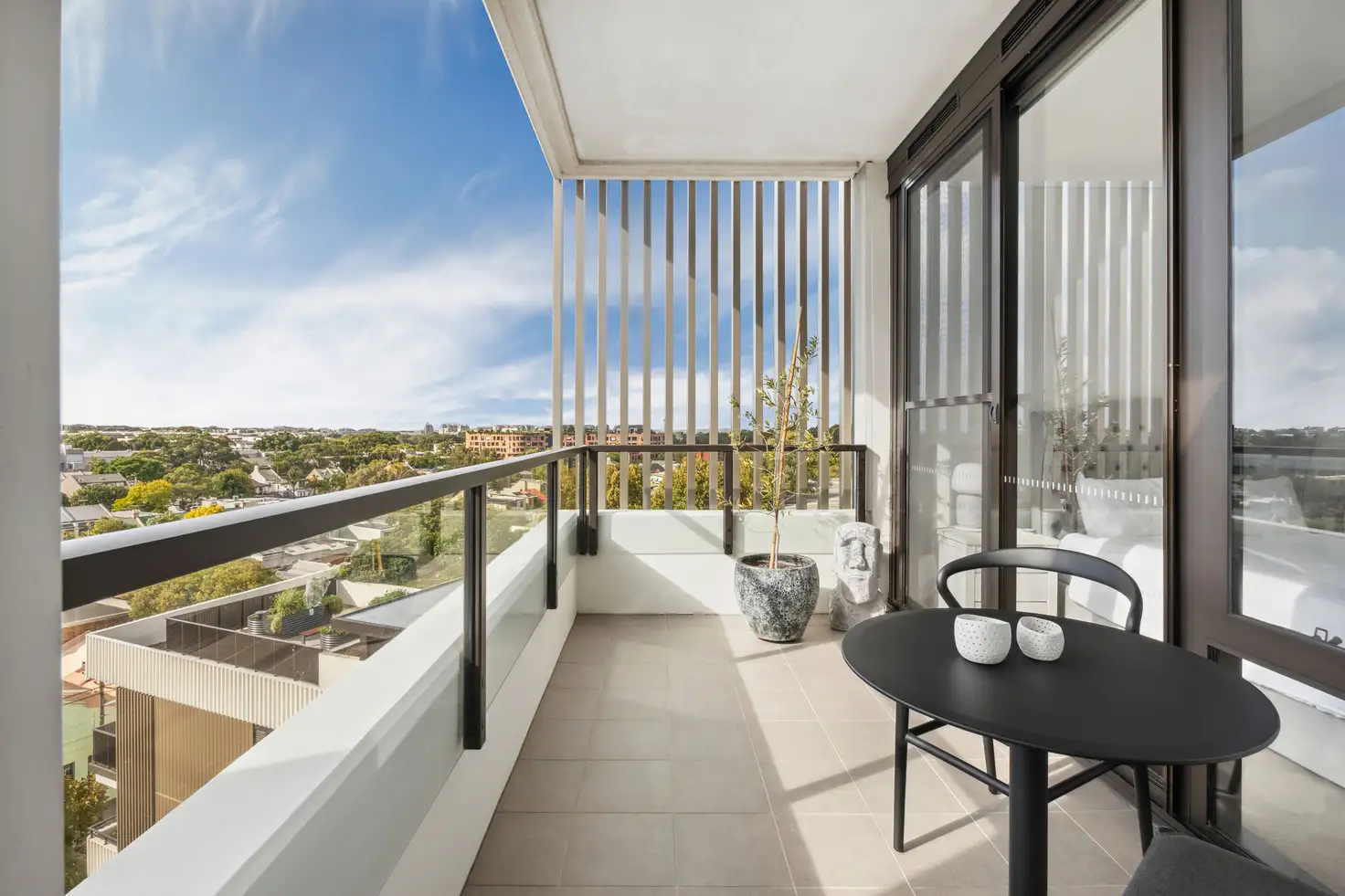



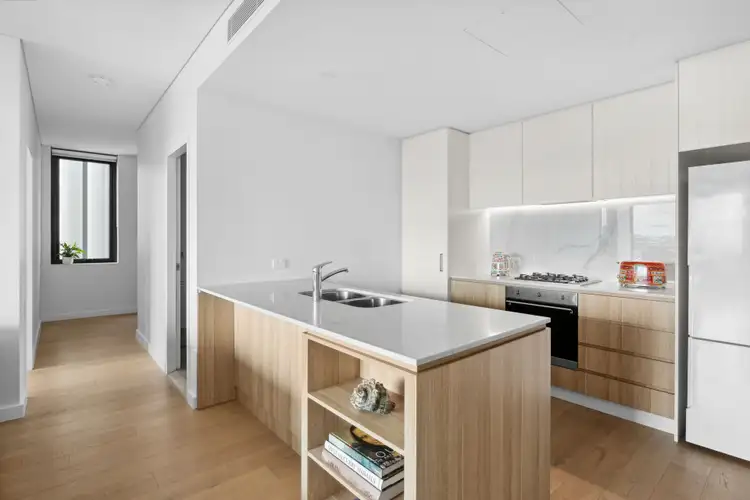
+5
C713/4 Foundry Street, Erskineville NSW 2043
Copy address
Sold Prior To Auction
- 2Bed
- 2Bath
- 1 Car
Apartment for sale
What's around Foundry Street
Apartment description
“A designer parkside haven in Cascade”
Interactive media & resources
What's around Foundry Street
Inspection times
Contact the agent
To request an inspection
 View more
View more View more
View more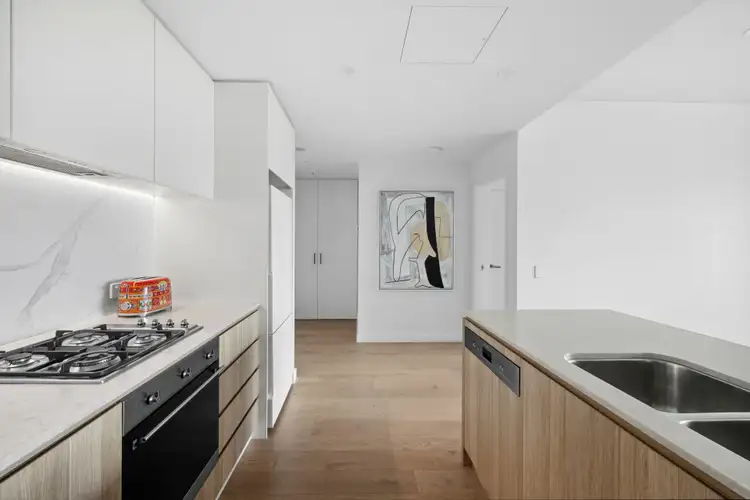 View more
View more View more
View moreContact the real estate agent

Christopher Bedzo
Ray White Surry Hills
0Not yet rated
Send an enquiry
C713/4 Foundry Street, Erskineville NSW 2043
Nearby schools in and around Erskineville, NSW
Top reviews by locals of Erskineville, NSW 2043
Discover what it's like to live in Erskineville before you inspect or move.
Discussions in Erskineville, NSW
Wondering what the latest hot topics are in Erskineville, New South Wales?
Similar Apartments for sale in Erskineville, NSW 2043
Properties for sale in nearby suburbs
Report Listing
