Welcome to 1 Fairvale Bend, Madeley
Built in 2010, this unique property offers the perfect combination of functionality, independence, and income potential.
Purpose-designed as four self-contained apartments under one title (with one rates bill), it’s the ultimate multi-income or multi-generational opportunity. With over $2,000 + per week rental potential, this property offers flexibility, strong yield, and a design that prioritises both comfort and practicality.
💰 THE OPPORTUNITY
Purpose-built for multiple occupancy, this property caters perfectly to:
High-yield investors
Extended or multi-generational families
FIFO staff housing
Co-living or dual-living arrangements
Business owners or corporate accommodation
A truly rare opportunity combining size, quality, and exceptional rental return — all under one roof.
🔹 FEATURES AT A GLANCE
✨ 4 Unique Apartments (3 full kitchens + 1 kitchenette)
🛏 5 Bedrooms | 4 Bathrooms | 5 WCs
🌿 2 Courtyards (1 alfresco-styled with built-in oven)
🌇 1 Massive Balcony (Fairvale Suite)
🚗 3-Car Garage + 2 Storage Areas
🧺 2 Hot Water Units (1 per floor)
🌀 9 Split-System Reverse-Cycle Air Conditioners
🧱 External Roller Shutters
🔌 3-Phase Power
☀️ Solar Panels – Energy Efficient
🪨 Granite Benchtops
🎨 Quality Ceramic Tiles – Level 1
🪵 Whitewash Vinyl Flooring – Level 2
🧺 Full Built-In Laundry (Fairvale)
🪞 Double Vanity (Fairvale)
💡New LED lights throughout
🌿 Low-Maintenance Gardens
🚪 Internal Suite Access
🔹 LEVEL ONE
The Regent Suite (2x1)
Spacious, functional, and made for comfortable living.
The Regent is the largest apartment on the lower level — a thoughtfully designed 2x1 with all the extras.
Featuring two king-sized bedrooms with built-in wardrobes, a bathroom accessible from both bedrooms, and a massive open-plan living area, this suite is ideal for small families or long-term tenants.
The full kitchen is well-equipped and connects effortlessly to the dining and living zones, while a private outdoor entertaining area with a built-in oven adds that extra touch of lifestyle appeal.
Key Features:
2 bedrooms | 1 dual-access bathroom
Open-plan living and dining
Full-size kitchen with modern appliances
Built-in wardrobes + extra storage throughout
Outdoor alfresco with built-in oven
Split-system reverse-cycle air-conditioning
Private independent entry
The Sovrano Suite (1x1)
Smart, simple, and perfectly proportioned.
The Sovrano delivers all the essentials with excellent flow and function.
It offers a large living area, queen-sized bedroom with built-in robe, and a kitchenette (exclusive to this apartment).
With a modern bathroom and direct garage access, this suite suits singles, FIFO workers, or investors looking for a reliable, easy-to-maintain rental.
Key Features:
1 bedroom | 1 bathroom
Spacious open-plan living
Kitchenette and dining area
Built-in robe
Split-system reverse-cycle air-conditioning
Secure garage access
🔹 LEVEL TWO
The Fairvale Suite (1x1)
Elegant, extravagant, and designed for the head of the house.
Step upstairs to discover a suite that feels more like a penthouse.
The open-plan living area is graciously large, with a sense of space and light that immediately impresses.
The kitchen is sleek, functional, and beautifully appointed with granite benchtops, quality appliances, and ample storage.
The king-sized bedroom includes his and hers walk-in robes, and the ensuite features a double vanity and premium finishes.
A full built-in laundry and massive private balcony complete this luxury layout — ideal for entertaining or relaxing in style.
Key Features:
1 bedroom | 1 luxury ensuite with double vanity
Expansive open-plan living and dining
Large kitchen with granite benchtops and abundant storage
His & hers walk-in robes
Full built-in laundry
Massive private balcony for entertaining
Split-system reverse-cycle air-conditioning
The Savrino Suite (1x1)
Spacious, quiet, and effortlessly comfortable.
The Savrino is the hidden gem of the upper level — a large one-bedroom apartment with generous proportions and open flow.
It features a massive open-plan living and kitchen area, a huge bedroom with built-in robe, and a well-appointed bathroom with modern finishes.
No balcony or courtyard — just clean, open design and genuine space that’s easy to live in and even easier to lease.
Key Features:
1 oversized bedroom | 1 modern bathroom
Expansive open-plan kitchen and living
Built-in robe
Split-system reverse-cycle air-conditioning
Light-filled and private layout
CONTACT BILJANA TO ARRANGE A VIEWING TIME!
Disclaimer
The particulars and photographs shown on this website are supplied for information only and shall not be taken as a representation in any respect on the vendor or the agent. The information, opinions and publications available on this website are broad guides for general information only. They are solely intended to provide a general understanding of the subject matter and to help you assess whether you need more detailed information. The material on this website is not and should not be regarded as legal, financial or real estate advice. Users should seek their own legal, financial or real estate advice where appropriate. Every effort is made to ensure that the material is accurate and up to date. However, we do not guarantee or warrant the accuracy, completeness, or currency of the information provided. You should make your own enquiries and obtain independent professional advice tailored to your specific circumstances before making any legal, financial or real estate decisions.
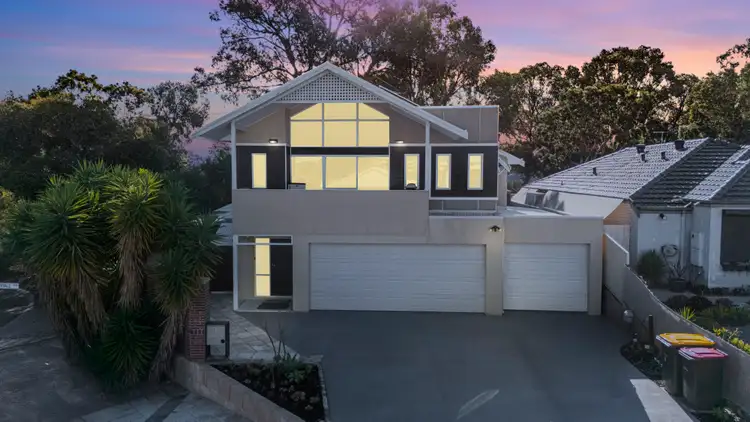
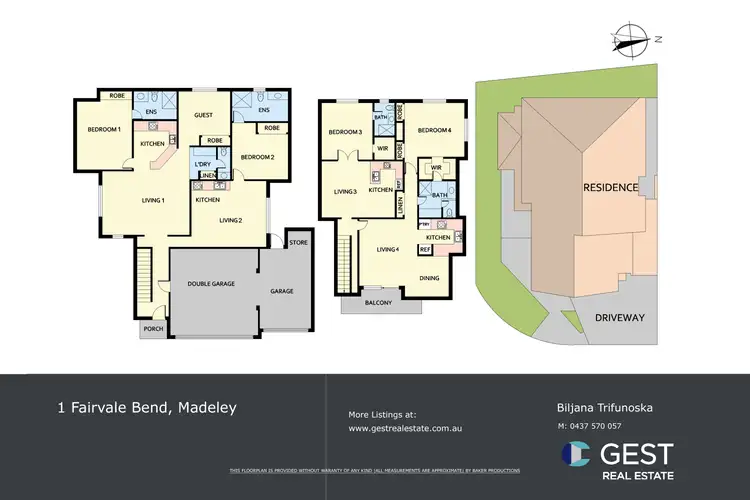
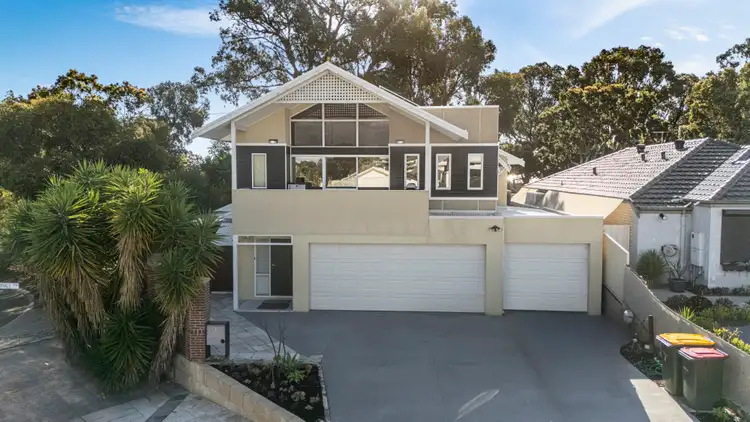
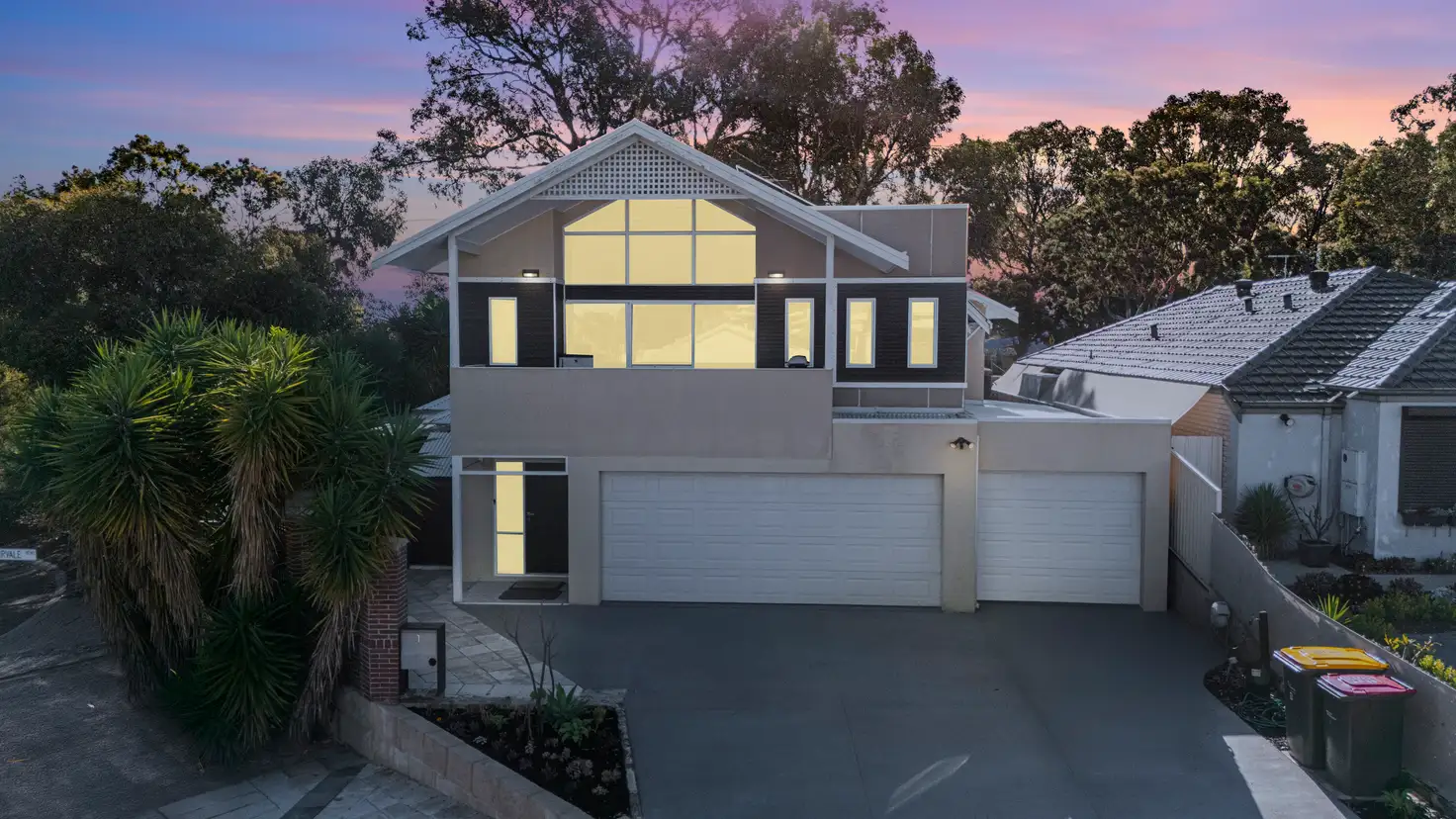


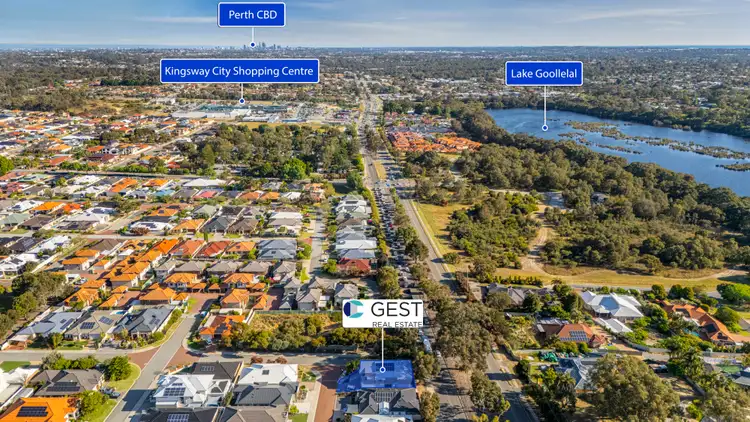
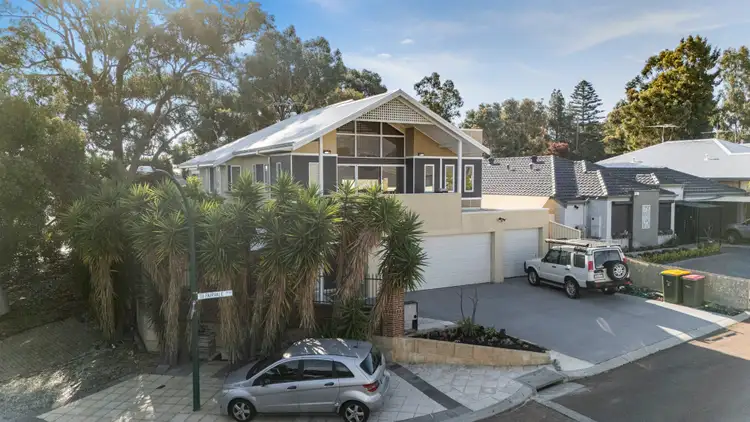
 View more
View more View more
View more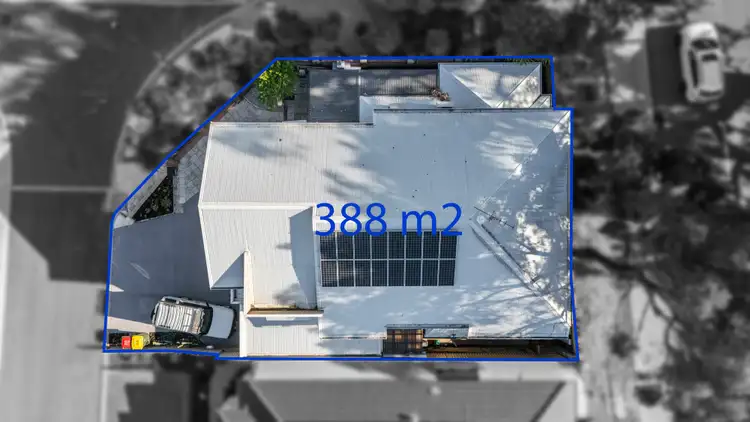 View more
View more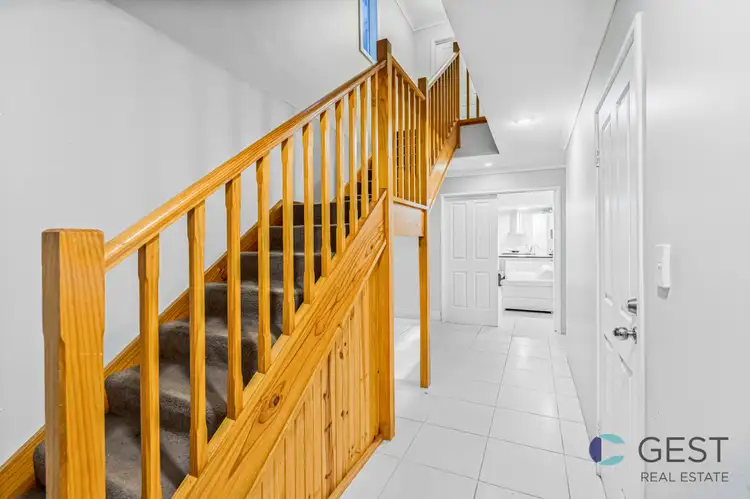 View more
View more
