$1,525,000
6 Bed • 3 Bath • 0 Car • 1800m²
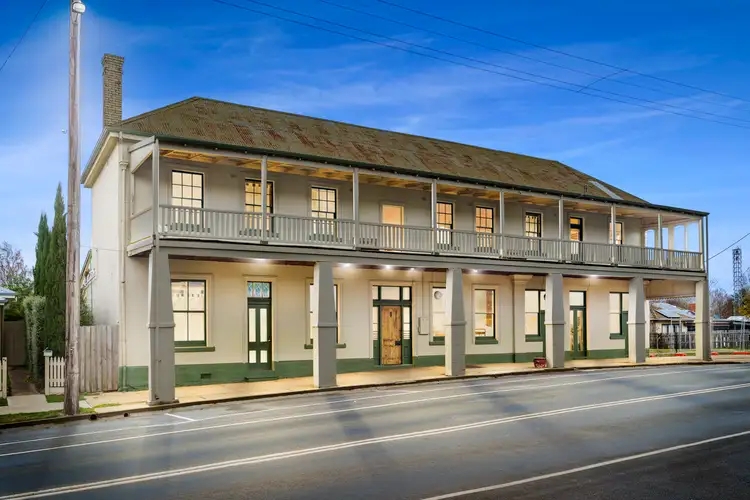
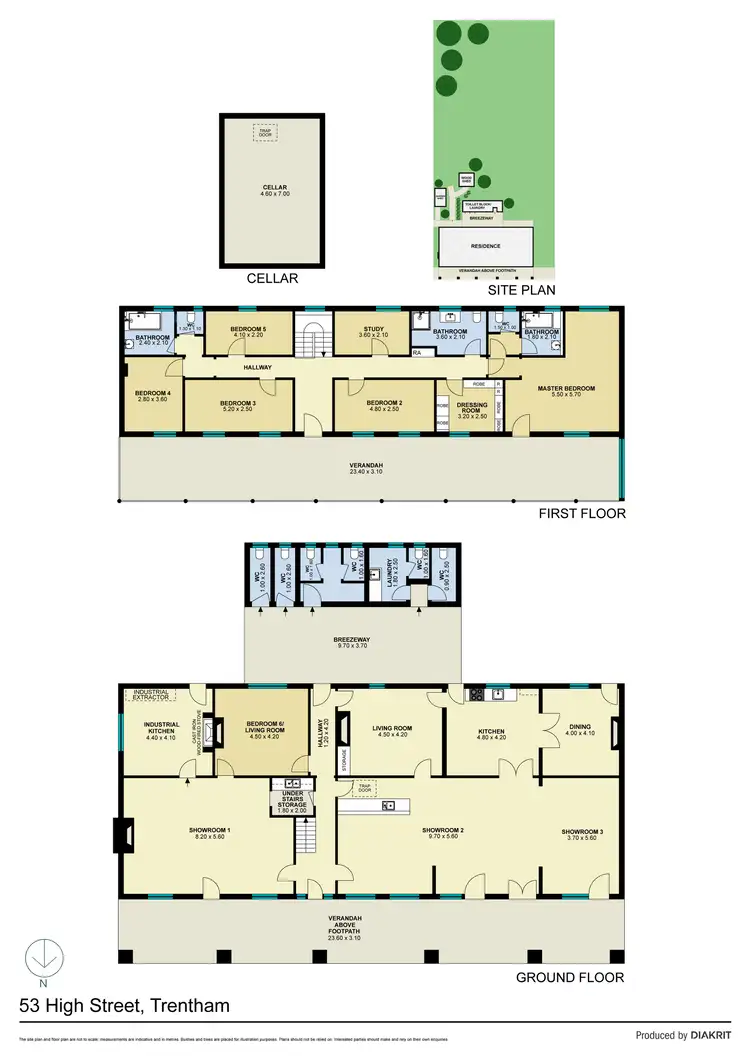
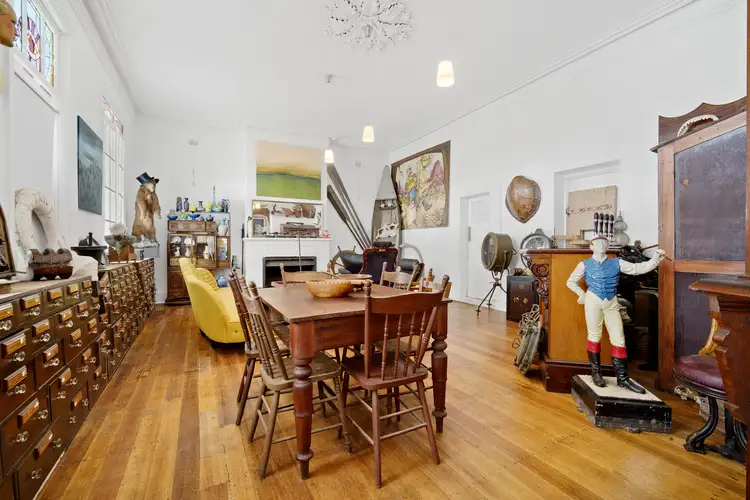
+20
Sold
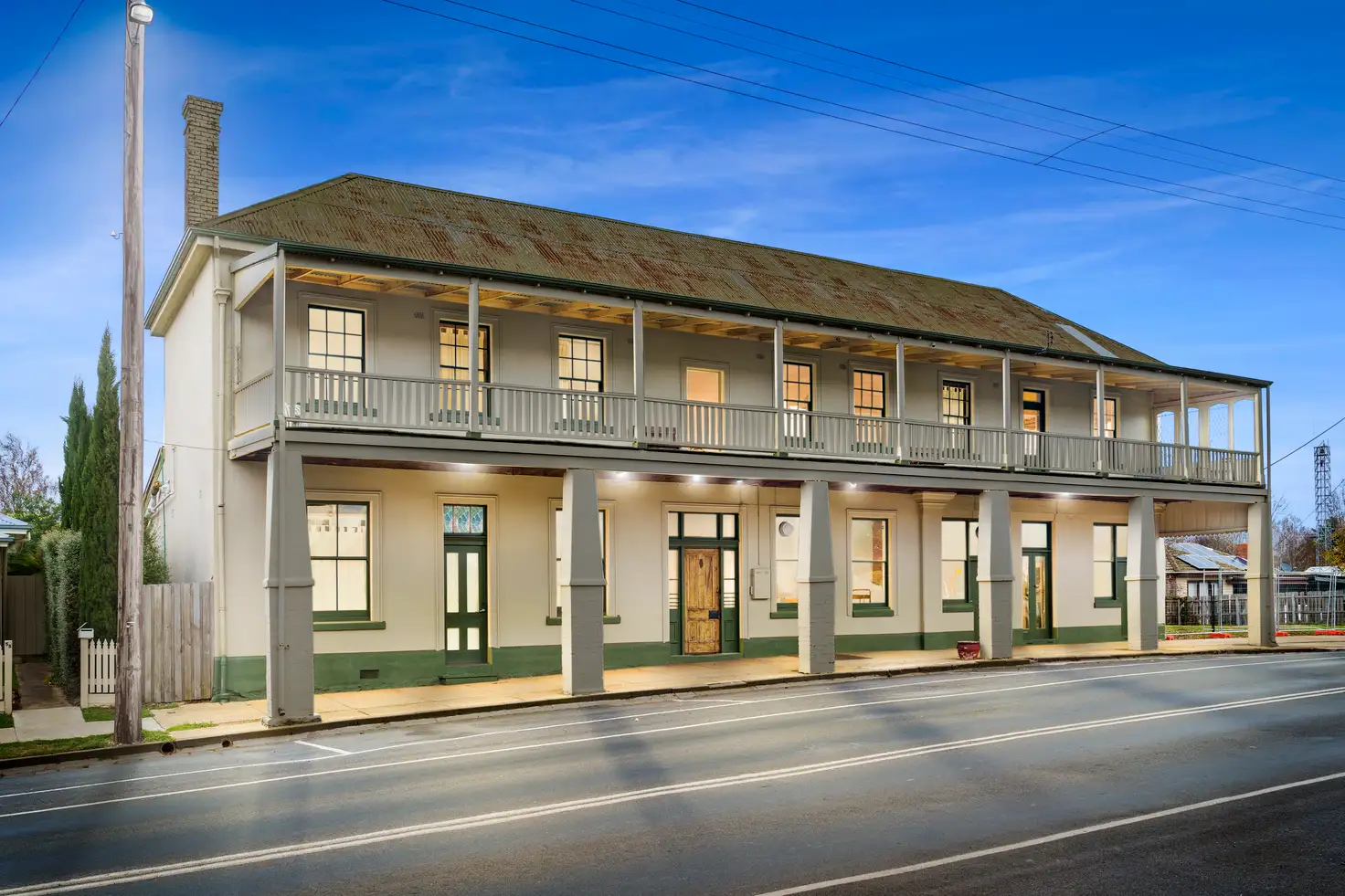


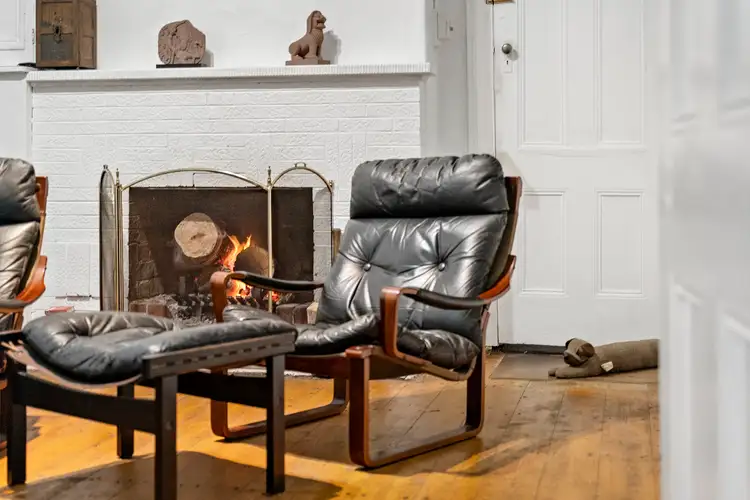
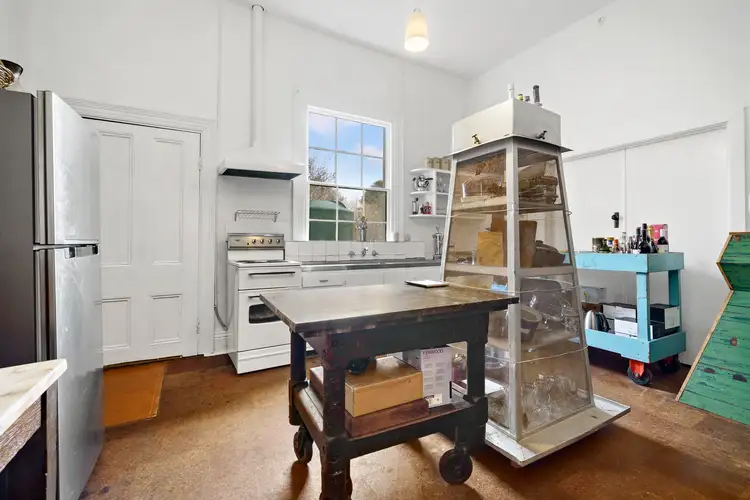
+18
Sold
CA8/Part 51 High Street, Trentham VIC 3458
Copy address
$1,525,000
What's around High Street
House description
Interactive media & resources
What's around High Street
 View more
View more View more
View more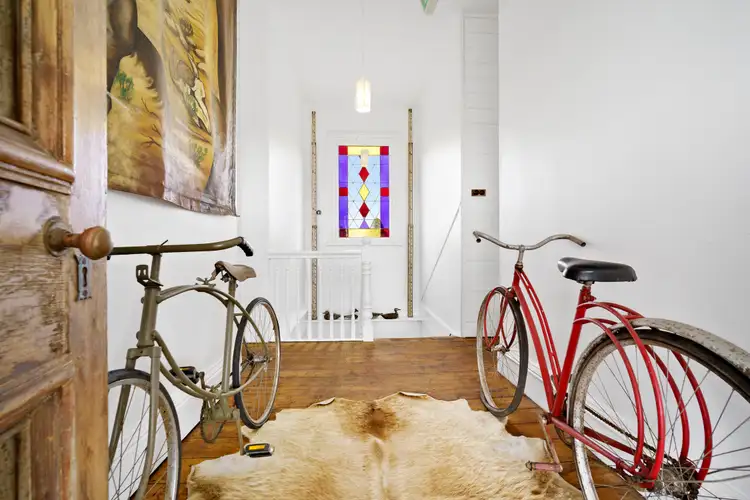 View more
View more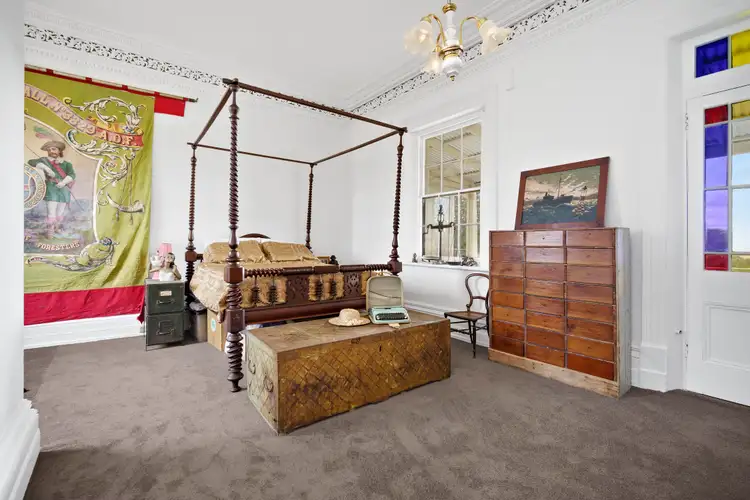 View more
View moreContact the real estate agent

Annette Leary
Belle Property - Daylesford
0Not yet rated
Send an enquiry
This property has been sold
But you can still contact the agentCA8/Part 51 High Street, Trentham VIC 3458
Nearby schools in and around Trentham, VIC
Top reviews by locals of Trentham, VIC 3458
Discover what it's like to live in Trentham before you inspect or move.
Discussions in Trentham, VIC
Wondering what the latest hot topics are in Trentham, Victoria?
Similar Houses for sale in Trentham, VIC 3458
Properties for sale in nearby suburbs
Report Listing
