Price Undisclosed
4 Bed • 2 Bath • 2 Car • 788m²
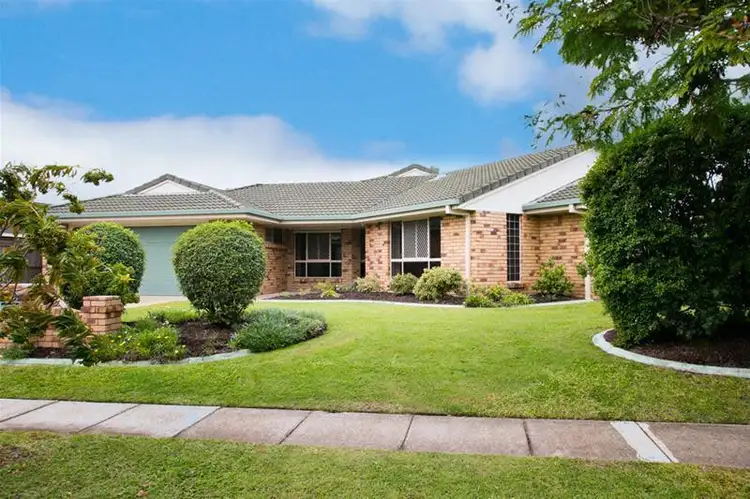
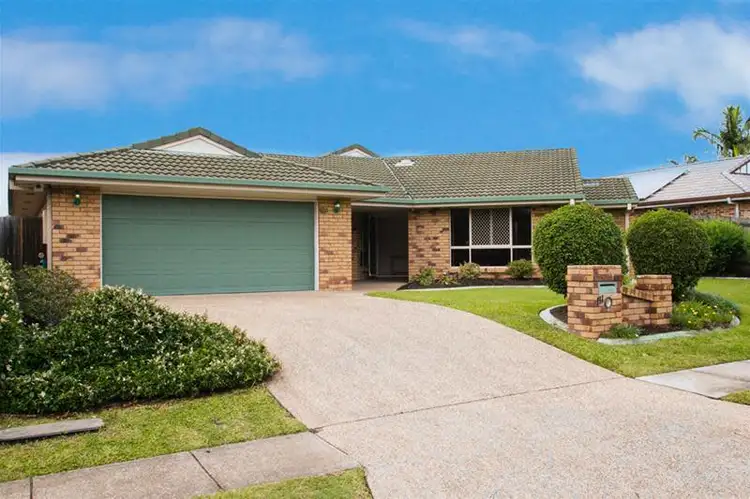
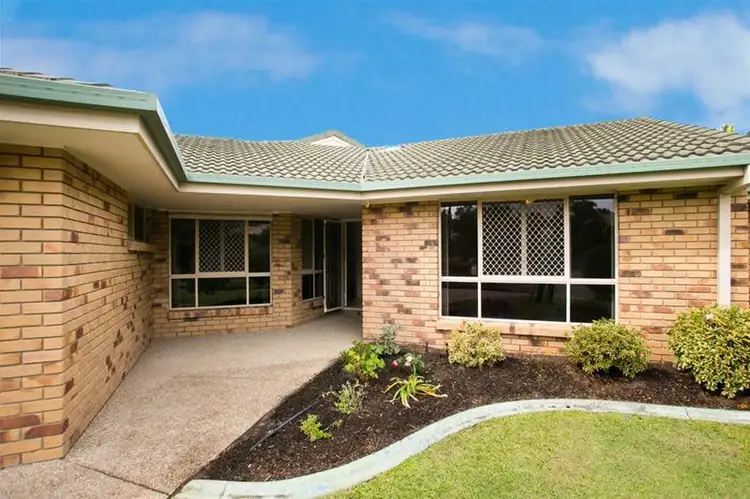
+23
Sold
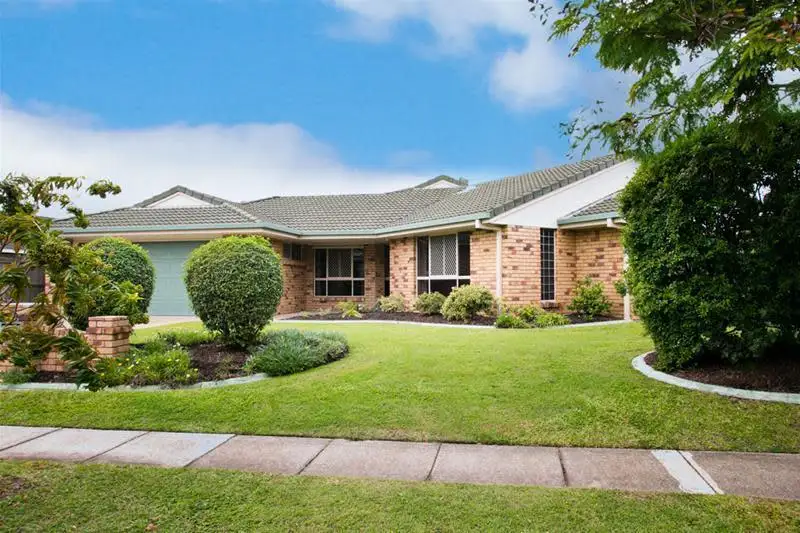


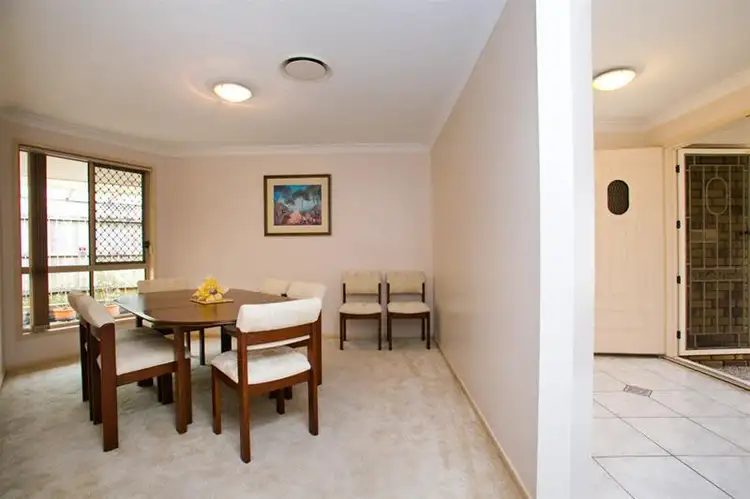
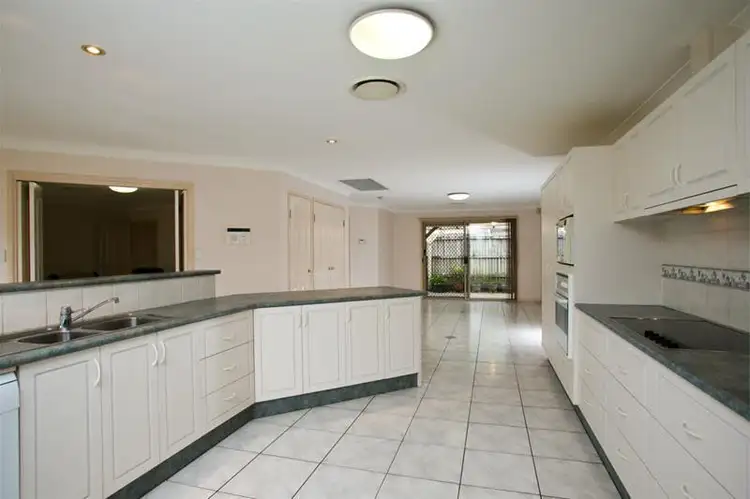
+21
Sold
Address available on request
Copy address
Price Undisclosed
- 4Bed
- 2Bath
- 2 Car
- 788m²
House Sold on Fri 26 Jul, 2013
What's around Calamvale
Get in touch with the agent to find out the address of this property
House description
“ANOTHER HAPPY ALLEN & LEE HOMESELLER! (list no 367)”
Property features
Other features
Family RoomMunicipality
Brisbane City CouncilLand details
Area: 788m²
What's around Calamvale
Get in touch with the agent to find out the address of this property
 View more
View more View more
View more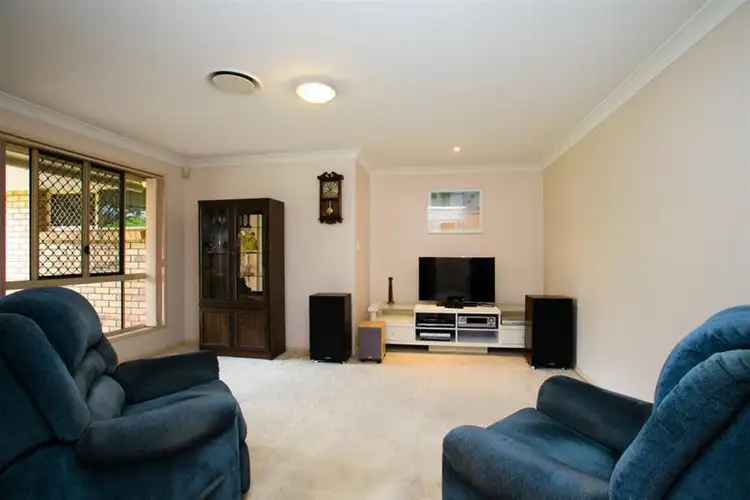 View more
View more View more
View moreContact the real estate agent
Nearby schools in and around Calamvale, QLD
Top reviews by locals of Calamvale, QLD 4116
Discover what it's like to live in Calamvale before you inspect or move.
Discussions in Calamvale, QLD
Wondering what the latest hot topics are in Calamvale, Queensland?
Similar Houses for sale in Calamvale, QLD 4116
Properties for sale in nearby suburbs
Report Listing

