“Southern Highlands Palatial Modern Executive Residence”
SATORI SPRINGS is a modern stately manor comprising of a 100 acre estate nestled in amongst the hamlets & vineyards of the Southern Highlands just 1.5 hours from Sydney Airport. No expense has been spared on this secluded haven with two floors of expansive living & entertaining areas. Opulent decor & fittings throughout the property, with adjacent complexes including indoor heated pool, spa treatment rooms & tennis court. This modern estate is complemented by a variety of self-contained dwellings to host your many guests.
Property
70 acres virgin bush, 30 acres landscaped in lawns & gardens
2 x 210,000 litre fresh rainwater tanks
Copper above ground sprinkler system, powered by electricity with automatic switch to back up diesel generator
Approximately 10million litre lake
Entry via automatic security gate
Lake with boathouse & 4metre wooden rowboat
216sqm Greenhouse
16.7m x 5m heated indoor pool
8 person spa
Tractor shed with enclosed workshop
Brick generator shed
Main Building
6 bedrooms, 5 bathrooms, 3 w/c
4 car lockup garage, 2 car carport
2 levels
3m ceilings throughout
C-Bus computer control system for outdoor lighting, irrigation etc
Ground floor
Hebel panel construction with extra insulation
German-designed ?tilt & turn? double glazed windows & doors throughout
Roof-mounted sprinkler system on all buildings
Underfloor gas powered water heating with solar backup
Individually controlled air conditioning units in all rooms
All rooms wired for internet, phone or cable
Kitchen
North facing views across the property to the lake
Island breakfast bar
Blum soft-closing drawers throughout
2 ovens, microwave, warming drawer, 5 burner gas hob
Walk-in pantry
3 dishwashers
Built in TV & audio system
Kitchen opens onto patio with Spanline opening roof
Dining area/library
Large dining area with double sliding doors to covered patio
Swarovski Crystal lights over dining table
Ample shelves for book collection
Ballroom
Large ballroom with polished timber floor
Built-in home entertainment system
Display shelves & storage cupboards
French doors opening on to patio
Disabled access W/C
Office
Built in desks & storage
Underfloor heating
Wired for internet
Apartment (within main building)
Self-contained 2 bedroom apartment
Tiled living area with underfloor heating
Full kitchen, dishwasher, pantry
Air conditioning.
Bath with shower over
Built-ins in both rooms
Lower level
4 car garage with double automatic doors
Utility room
Bathroom with W/C, shower & basin
First Floor
Master bedroom wing (approx 140sqm)
French doors onto north & east facing balconies
Relaxing area with room for 2 lounges
Curtains operated by remote control from bed
Walk-through robe room features a his/hers island drawer unit with Blum soft closing drawers
12 meters of hanging space
Bathroom has over-sized Italian travertine stone floor & feature wall tiles
Open shower & separate bath
W/C & 2 separate vanity units
Electric under floor heating for comfort
3 luxury bedrooms with built-in wardrobes & ensuite bathrooms (double showers vanity units & w/c)
Formal Lounge
Slow-combustion fireplace
Built-in TV & sound system
Estate also offers
Additional accommodation external to main Manor
Cottage: 1 bed, 1 bathroom
Cabin: 1 bed, 1 bathroom
Studio: Dormitory (7 beds)
1.5 bathrooms
Games room/dining/kitchen area
Wetback fireplace connects to radiators throughout

Air Conditioning

Alarm System

Pool
Built-In Wardrobes, Fireplace(s), Garden, Secure Parking, Formal Lounge, Separate Dining
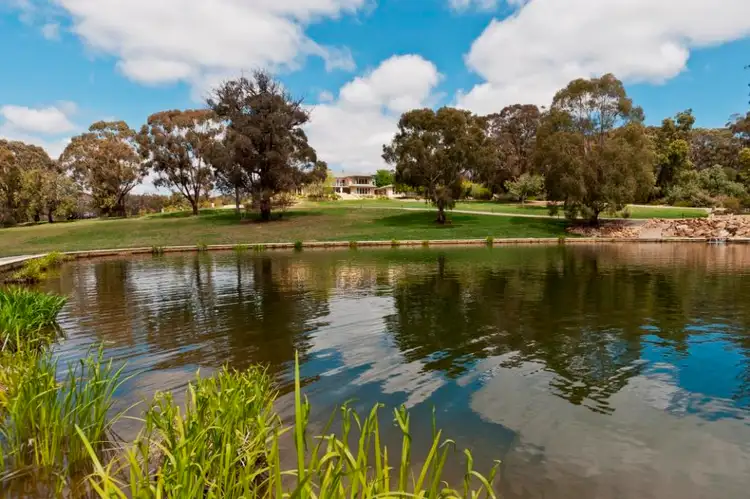
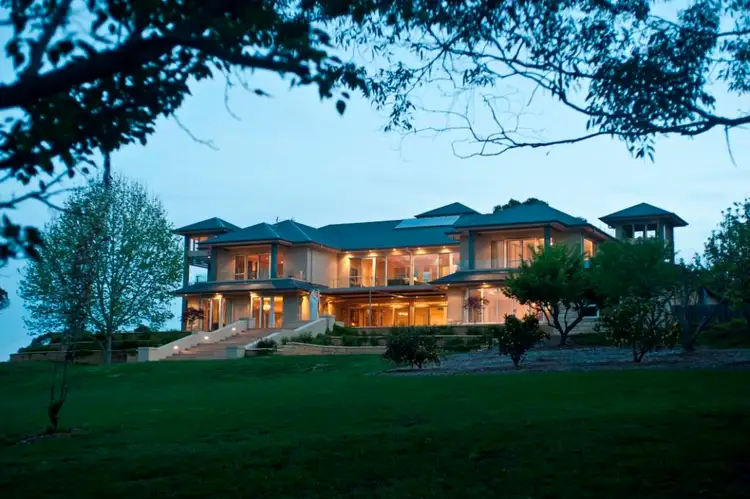
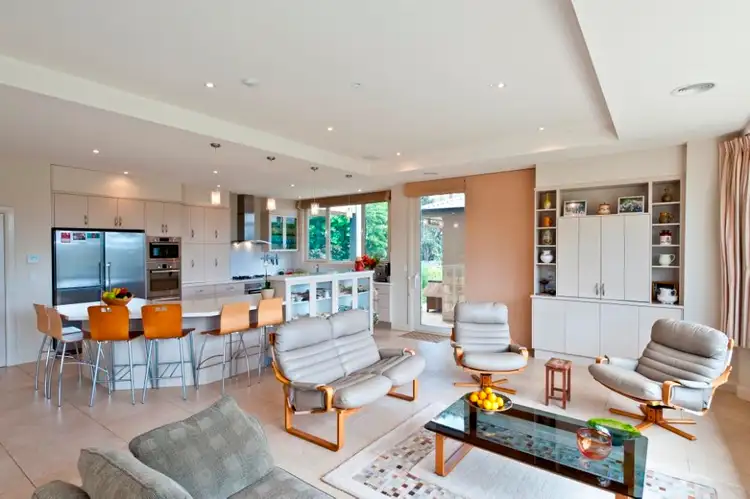



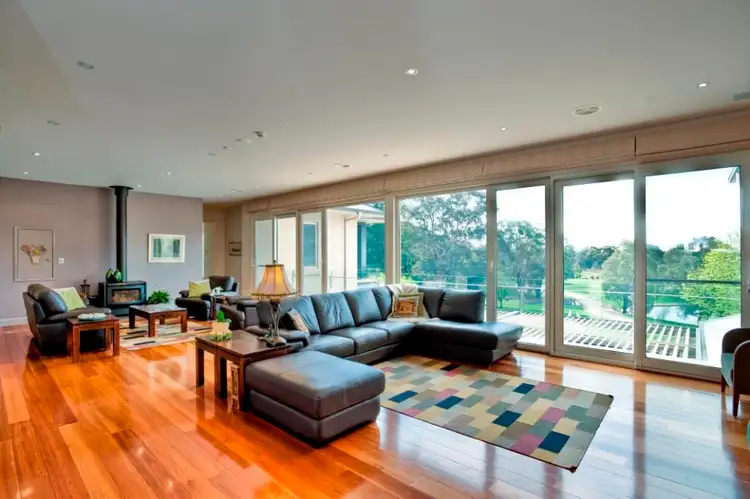
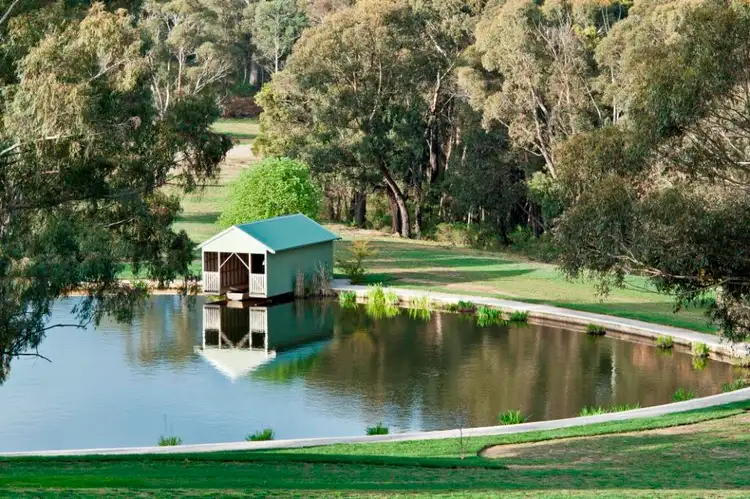
 View more
View more View more
View more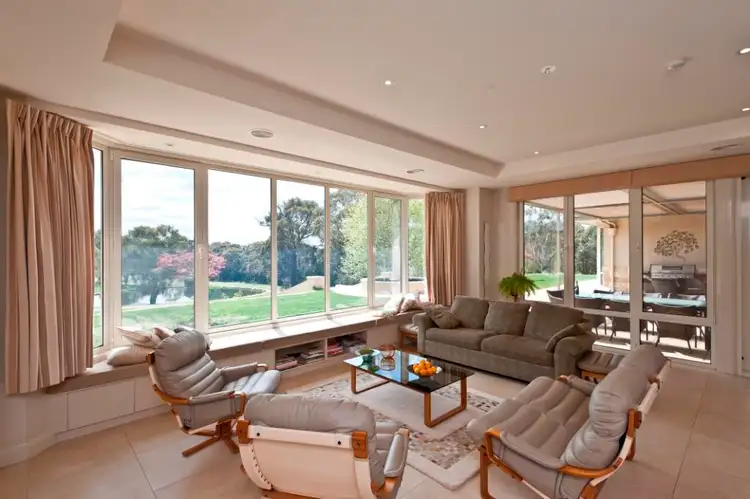 View more
View more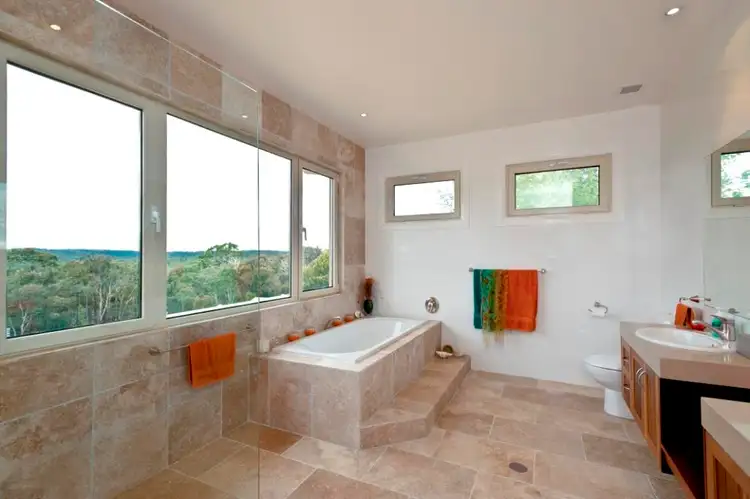 View more
View more
