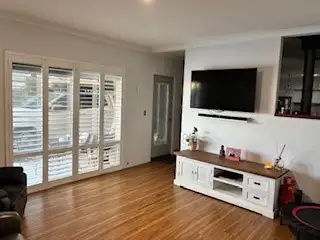This beautifully designed high quality home features three spacious bedrooms, ensuring ample room for the whole family. The well appointed central bathroom is complemented with a separate toilet for added convenience, while a versatile third bedroom provides the option of a home office, or guest room to suit your needs. Elegance meets functionality with plantation shutters adorning every window, plus electric roller shutters offers a timeless aesthetic while ensuring privacy and natural light control. The heart of the home is its perfectly portioned open plan living area, seamlessly connects the kitchen, dining, and lounge spaces to create an inviting atmosphere that’s perfect for both daily life and entertaining. The chef inspired kitchen is a true showpiece, featuring abundant bench space, a large island benchtop that stretches across to a breakfast bar for casual meals, and quality finishes throughout.
Step through the fully enclosed alfresco area to discover an outdoor kitchen and barbeque area, providing the ultimate indoor/ outdoor living experience. This exceptional space is perfect for Christmas gatherings, large family dinners, or simply relaxing year round. Designed with both comfort and versatility in mind, the area features stacker doors that extend seamlessly from the kitchen to the alfresco, creating a generous indoor outdoor flow making it a perfect space for extended gatherings. Adjustable shutters can be opened to let in the summer breeze or closed off to create a cozy retreat during the cooler months. Four ceiling fans have been thoughtfully installed to keep you cool and comfortable throughout WA’s scorching summer days, making this space a true all season extended haven. This home is an entertainers dream come true! A standout feature is the full height undercover parking area, designed to accommodate a caravan or boat with ease, while the security gate at the front of the driveway adds peace of mind and privacy. Set only 7 minutes away from Bunbury CBD, making everyday living incredibly convenient, everything you need is right at your doorstep.
This is open plan living at its finest! Combining spacious design, thoughtful features inside and out, the whole family will love. Move in and enjoy immediately, no work needed! Call us today to organise a private viewing! Keaton Standley on 0405 933 212 or [email protected]
Features:
• 3 Bedrooms, 1 Bathroom
• Third bedroom also a study
• Open plan living
• Woodfire
• Ducted air conditioning
• CC TV
• Large Solar panels
• High quality finishes throughout
• Enclosed alfresco area with roller blinds
• Stacker doors from kitchen to alfresco which open to the carport for larger occasions
• Plantation shutters on all windows
• Gated driveway
• Undercover parking for full height caravan
• Front House Owner occupied
• Low Maintenance
• Block size 381 m2
• Built in 2014
• No Strata Fees
• Water Rates $1,545.89
• Shire Rates $2,395.25
Disclaimer: We have in preparing this document used our best endeavours to ensure the information contained is true and accurate but accept no responsibility and disclaim all liability in respect to any errors, omissions, inaccuracies, or misstatements contained. Interested parties should make their own enquiries to verify the information contained in this material. Licensee: Barr and Standley Pty Ltd ABN 55 651 170 731








 View more
View more View more
View more View more
View more View more
View more
