*Please note, this property is on a fixed-term lease with DHA. This property cannot be lived in until after the DHA lease expires*.
Discover a fantastic investment opportunity with this family-friendly, Defence Housing Australia (DHA) property. Designed with comfort and practicality in mind, this well-maintained home offers a stable and secure rental income, backed by DHA's long-term lease agreements. Currently on a fixed term lease at $745 per week until 2027, with a 3-year extension option.
The home features contemporary amenities and a thoughtful design, ensuring it appeals to a wide range of tenants. The north-facing open-plan living and dining area is bathed in natural light, creating a warm and welcoming atmosphere. An island kitchen, complete with quality appliances, makes meal preparation a breeze, while the dedicated laundry room adds to the home's convenience.
Outside, the low-maintenance yard is perfect. The property's excellent location, close to schools, parks, and transport options, enhances its appeal to prospective tenants. With DHA handling property management, investors can enjoy a hassle-free experience and peace of mind, knowing their investment is in capable hands.
*Please note, inspections will strictly be by appointment only*
Features Overview:
- East facing
- Single level floorplan
- Located 2 minutes from Casey Marketplace for shops, eateries, cafes, transport options, schools and other amenities
- NBN connected with Fibre to the Premises (FTTP)
- Age: 10 years (built in 2014)
- EER (Energy Efficiency Rating): 5.0 Stars
Sizes (Approx.)
- Internal Living: 141.30 sqm
- Garage: 38.50 sqm
- Porch: 3.3 sqm + pergola 10.5 sqm
- Total residence: 193.6 sqm
- Block: 465 sqm
Prices:
- Rates + Water: $912.11 per quarter
- Land Tax (Investors only): $1,165.92 per quarter
Inside:
- North-facing meals and living area
- Island kitchen layout
- Four spacious bedrooms, master with ensuite
- Large main bathroom
- Internal access to garage
Outside:
- Pergola from living space
- Low-maintenance backyard space
Construction Information:
Flooring: Concrete slab on ground
External walls: Brick veneer
Roof framing: Timber: Truss roof framing
Roof cladding: Concrete roof tiles
Glazing: Single glazed windows
Cooktop: Gas cooktop
Oven: Electric oven
Wall Insulation: Thermal insulation value approximately R-2.0
Ceiling Insulation: Thermal insulation value approximately R-5.0 with reflective foil
Casey is sought after for its village lifestyle – local cafes, pub, dog park, walking and biking trails and communal green spaces including wetlands – while only a stone's throw from Gungahlin town centre and 15kms to the CBD.
Springbank Rise was developed by multi-award winning developers Bovis Lend Lease. They are synonymous with designing and construction stunning residential communities. Featuring wider streets, large established trees, open parkland and ponds.
Disclaimer: The material and information contained within this marketing is for general information purposes only. Stone Gungahlin does not accept responsibility and disclaims all liabilities regarding any errors or inaccuracies contained herein. You should not rely upon this material as a basis for making any formal decisions. We recommend all interested parties to make further enquiries.
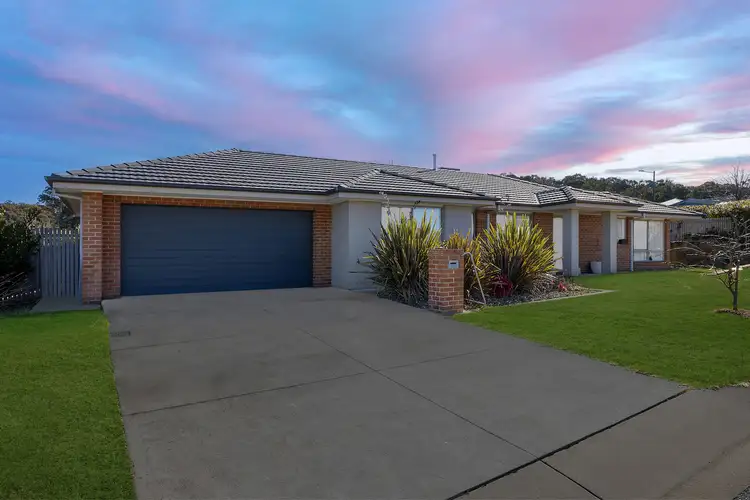
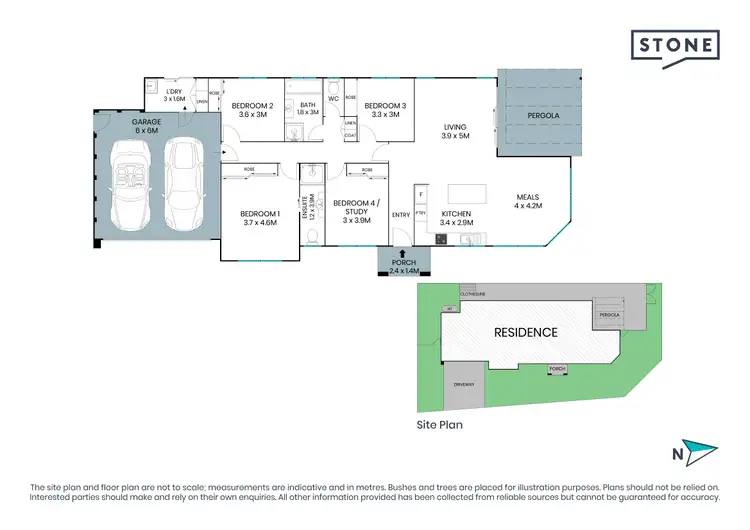
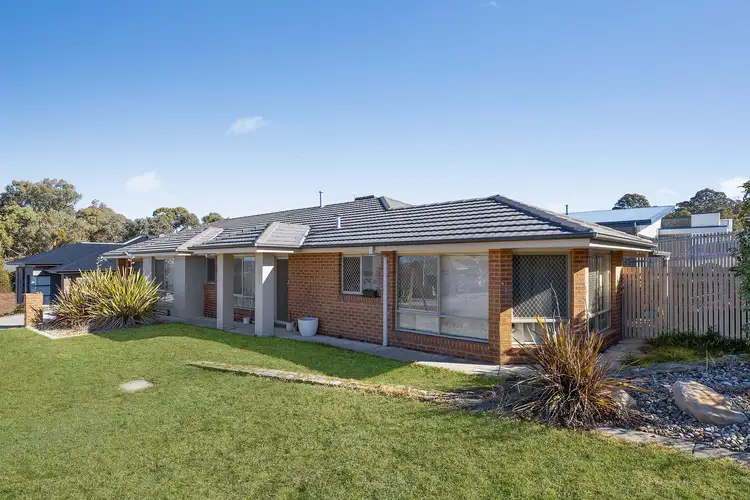
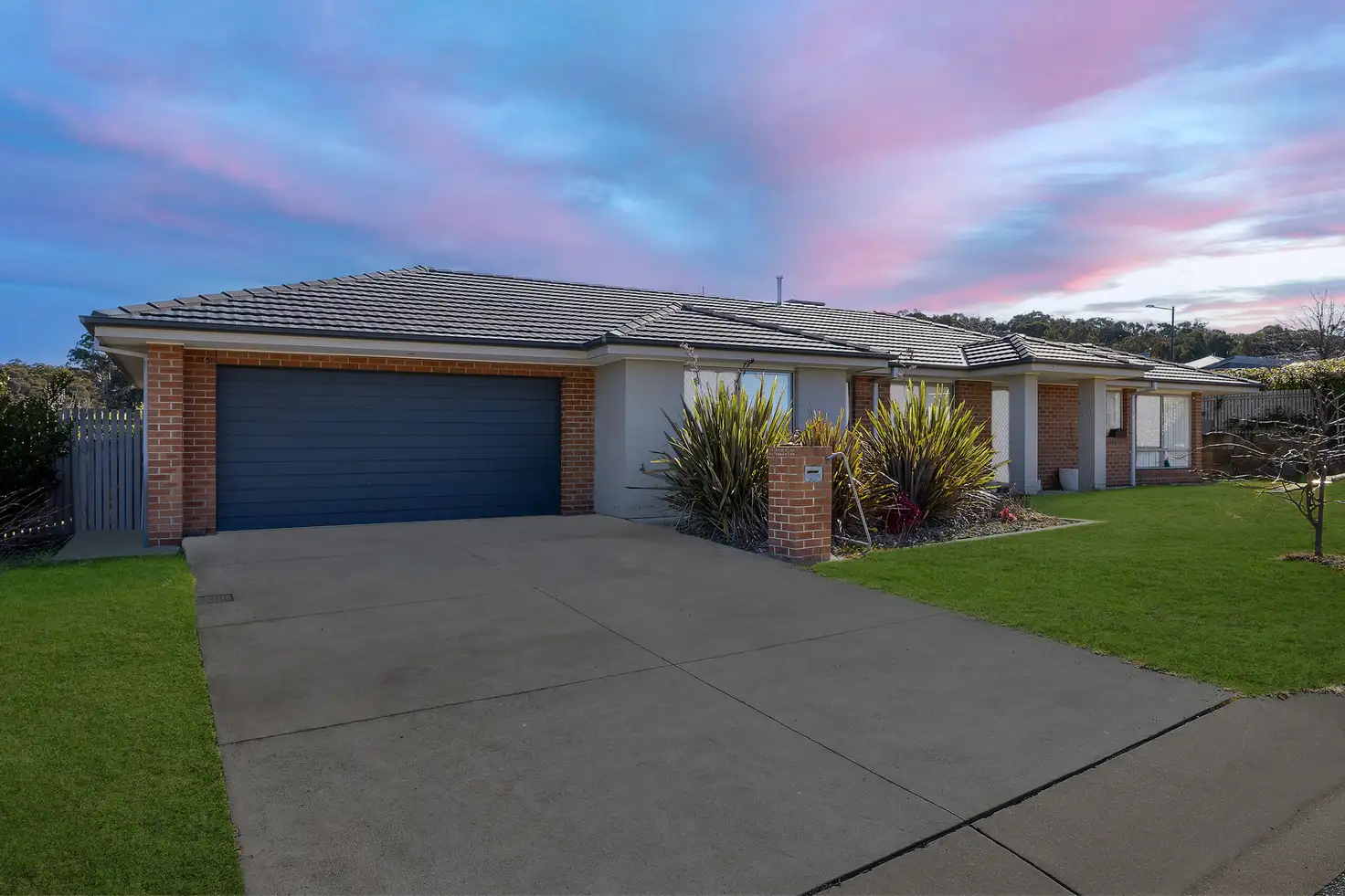


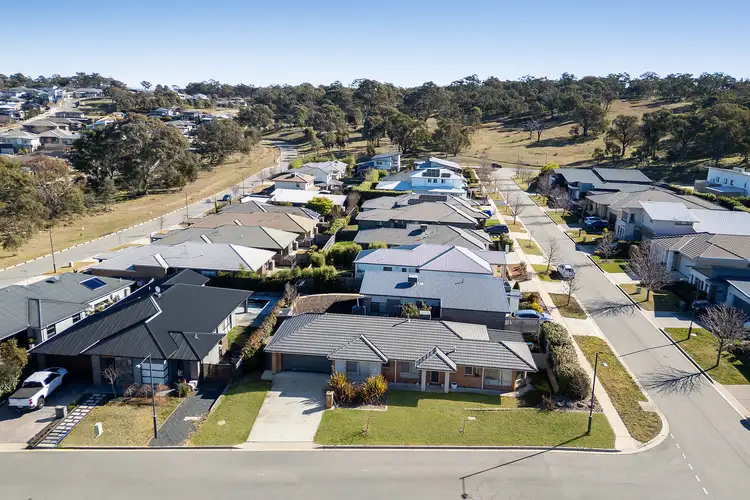
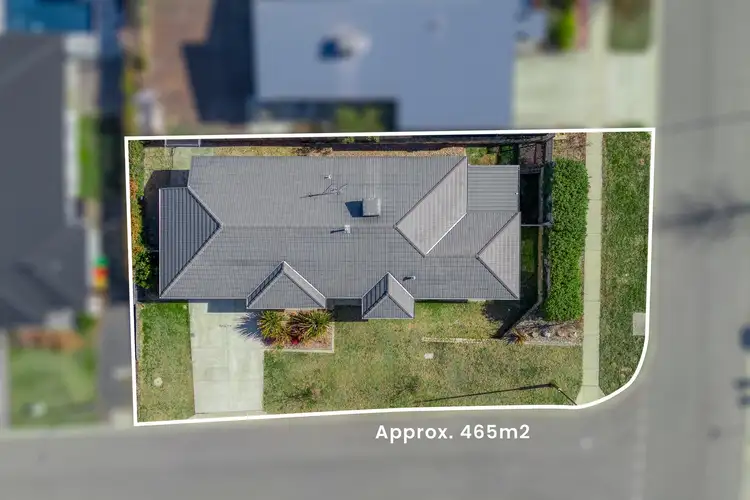
 View more
View more View more
View more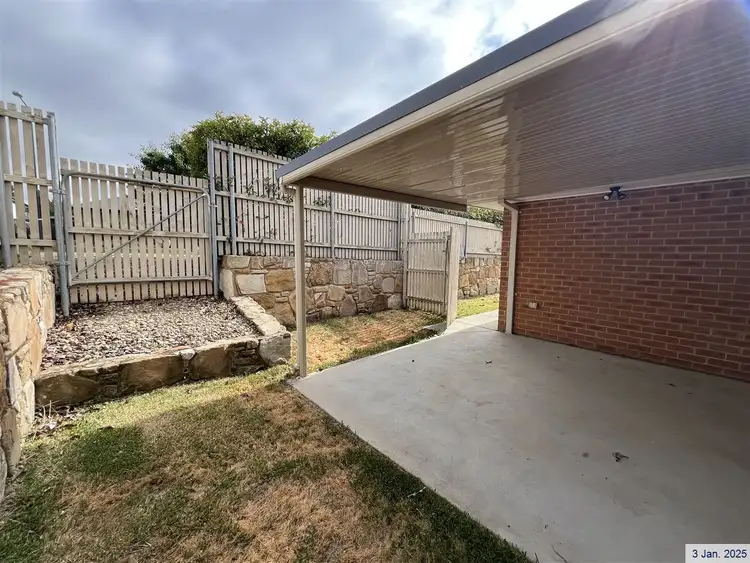 View more
View more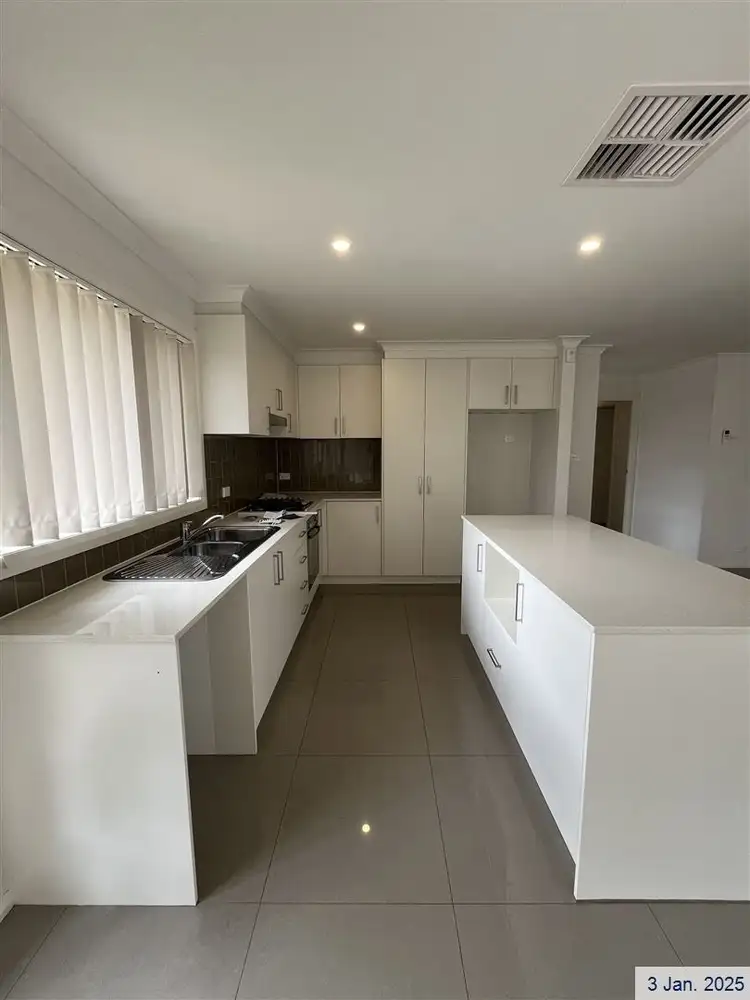 View more
View more
