Cutcliffe Real Estate proudly presents for the first time this magnificent property aptly named “Vista Del Lago” (view of the lake) in the most sought after location of Castlereagh, only 10 minutes to Penrith and approximately 1 hour from Sydney’s CBD.
Upon entering, you will be in awe of the magnificence and presence of this property. The entrance features remote control security gates, intercom and landscaped gardens. The grand 2 storey executive residence is positioned perfectly to take full vantage of the magnificent views of the Blue Mountains and Penrith Lakes. Architecturally designed, professionally decorated throughout and over 640 sqm, this stunning home is a “showpiece”, being built to the highest standards consisting of brick, natural limestone and western red cedar windows and doors.
The main entrance is custom designed with double doors and the formal entry boasts large columns, double glazed skylights and a gracious staircase. This is luxury living at its’ best, boasting a designer gourmet kitchen with granite bench tops, stainless steel appliances and brush box timber flooring. There are both formal and informal living areas, is open plan in design and consists of a sunken family room, formal dining and lounge room with heated flooring and a double sided fire place. For informal entertaining there is a recreational room with wet bar and foldable louvers opening to the conservatory for complete relaxation. A professionally designed and installed cinema/media room with tiered seating incorporating 9.2 surround sound, mood lighting and decorated in French suede. Other features include an office/study room, spacious guest room complete with own entry and en suite, a powder room, 5 zoned ducted air and vacuum system plus a laundry with generous storage and bench space and internal access from the 5 car garage.
The upper level consists of a gallery/sitting room plus 4 bedrooms with built ins and the main bathroom features a spa bath, tiling to ceiling and heating towel rails and flooring. The master suite has its own private balcony, walk in robe, an en suite complete with spa bath and heated marble flooring, sauna and a nursery room.
For outside entertainment there is a resort style in ground pool with water feature, a cabana complete with outside shower and amenities.
The land is 100% arable, has a 20 x 40 metre grassed dressage arena surrounded by a variety of 30+ citrus fruit trees. The brick stable complex has 3 (5 x 4) stables with concrete flooring, automatic waters, wash bay with hot and cold water. The complex also includes a dog pen, kitchenette and tack room. There is undercover car parking which can easily accommodate up to 3 vehicles.
The grounds have been meticulously cared for and features landscaped gardening, Japanese garden, established trees and nursery plus a designer pond with water feature and gazebo. The ‘Denham Red’ pebble driveway is curb and guttered and ornamental statues feature throughout.
“Vista Del Lago” is befitting to the discerning buyer who is looking for grand luxury lifestyle living on possibly one of the best 5 acre allotments in the area.
Inspections strictly by appointment.
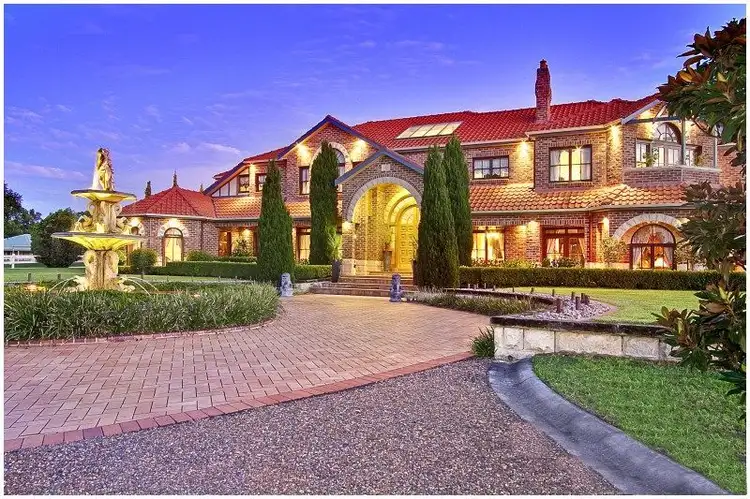
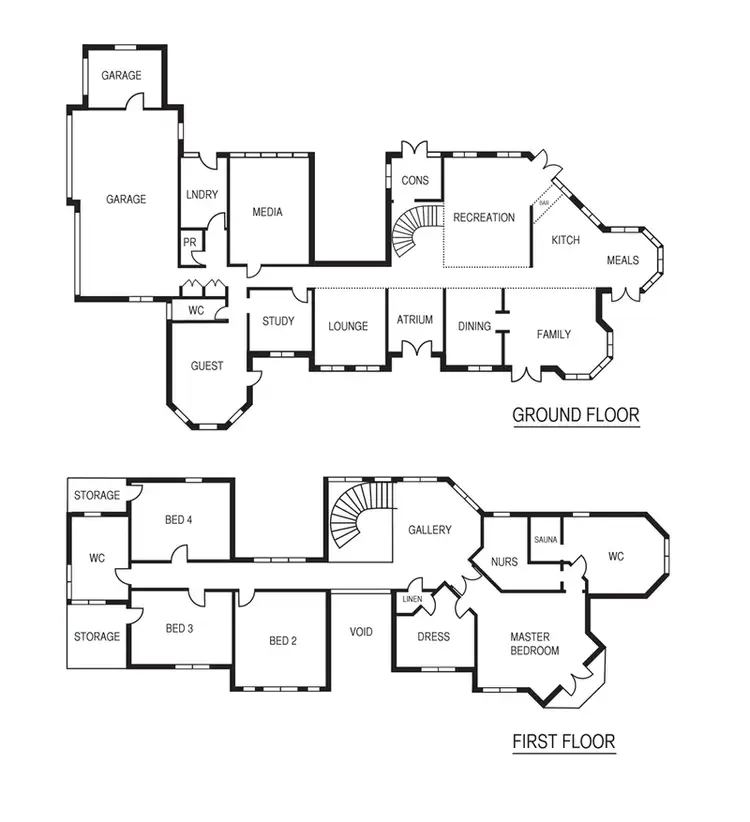

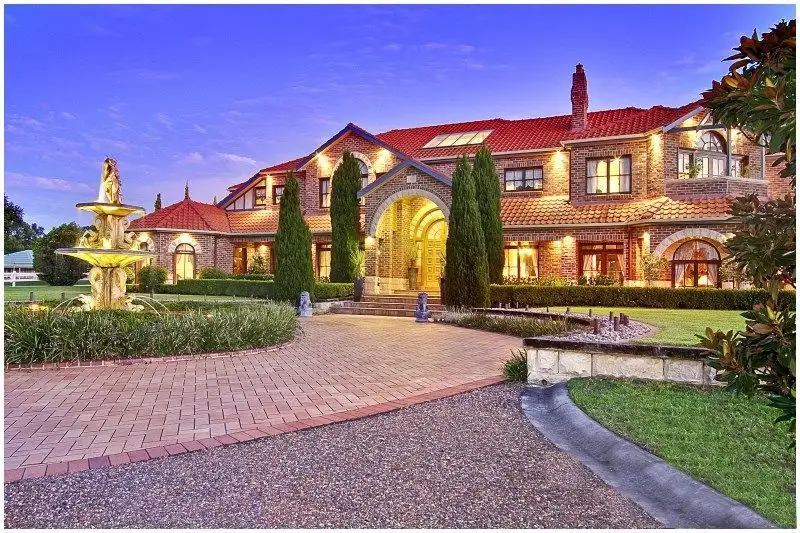


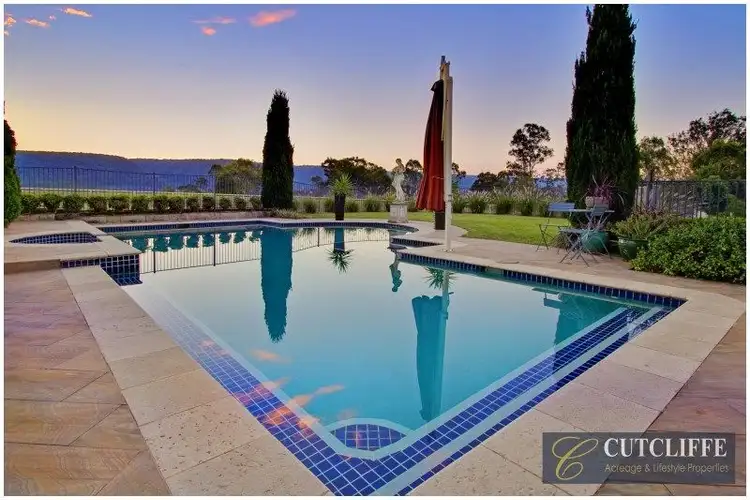
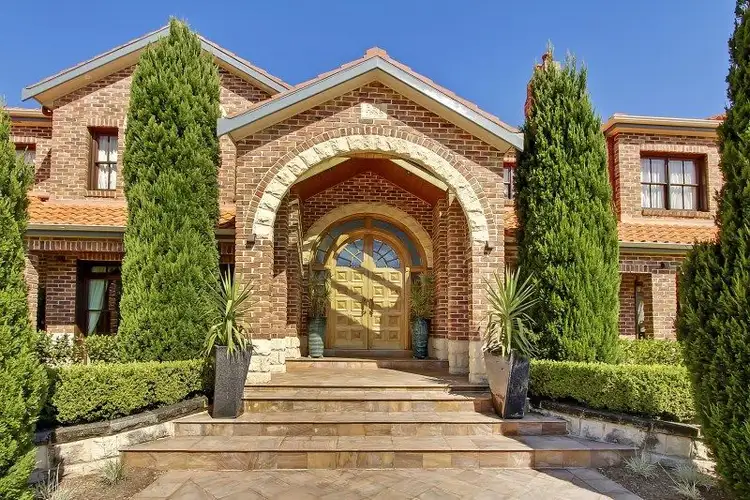
 View more
View more View more
View more View more
View more View more
View more
