An excellent opportunity to build your dream home in a peaceful and convenient location at the gateway to the Hunter Valley. Nestled within a growing community, this property combines modern living with a relaxed country atmosphere, surrounded by vineyards, scenic landscapes, and local charm. It's ideal for families, downsizers, or investors seeking comfort, lifestyle, and long-term value in one of the region's most desirable settings.
Key Location Highlights:
- Situated in a quiet estate close to Cessnock town centre and amenities
- Just minutes from the Hunter Valley's renowned wineries, restaurants, and golf courses
- Convenient access to local schools, shopping centres, and medical facilities
- Easy drive to Maitland, Singleton, and Newcastle via major road connections
- Surrounded by parks, green spaces, and community facilities
- Peaceful family-friendly neighbourhood with strong growth potential
- Ideal balance of modern convenience and country lifestyle
INCLUSION:
- 900mm Fisher & Paykel cooktop, oven, concealed rangehood, dishwasher, and microwave
- 20mm Caesarstone benchtops with tiled splashback and soft-close laminate cabinetry
- Stainless steel sink, chrome mixer, inline water filter, and slide-out bin
- Freestanding bath, stone benchtops, and Caroma inset basins
- Framed shower screens with chrome fittings and full-height shower tiling
- Posh tapware, towel rails, and toilet suites
- Hume glazed front door with Gainsborough Trilock entry set
- Internal flush panel doors with lever handles
- 600x600mm ceramic tiles to main areas, Feltex carpet to bedrooms
- Laundry with laminate cabinetry, tiled splashback, and 45L drop-in tub
- 90mm cove cornices, skirting, and mirrored sliding robes
- Blockout roller blinds to all windows and sliding doors (except wet areas)
- Concrete slab and Supaloc steel frame with 2,590mm ceilings
- ActronAir reverse-cycle ducted A/C system (3 phase)
- LED downlights throughout, including under-cabinet kitchen lighting
- Security alarm system with keypad and sirens
- USB power points in bedrooms and kitchen, plus outdoor waterproof outlet
- Cat 6 data points for modern connectivity
Disclaimer: The above information has been gathered from sources that we believe are reliable. However, we cannot guarantee the accuracy of this information, and we do not accept responsibility for its accuracy. Any interested parties should rely on their own inquiries
Images shown are for illustrative purposes only and may not represent the actual product, design, or specification
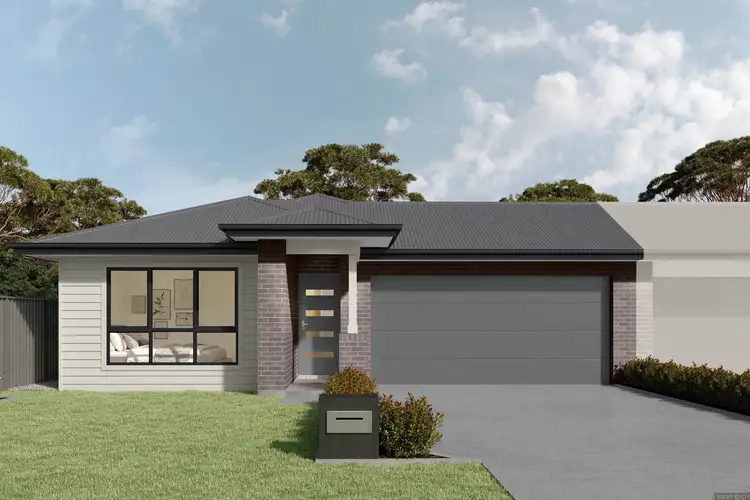
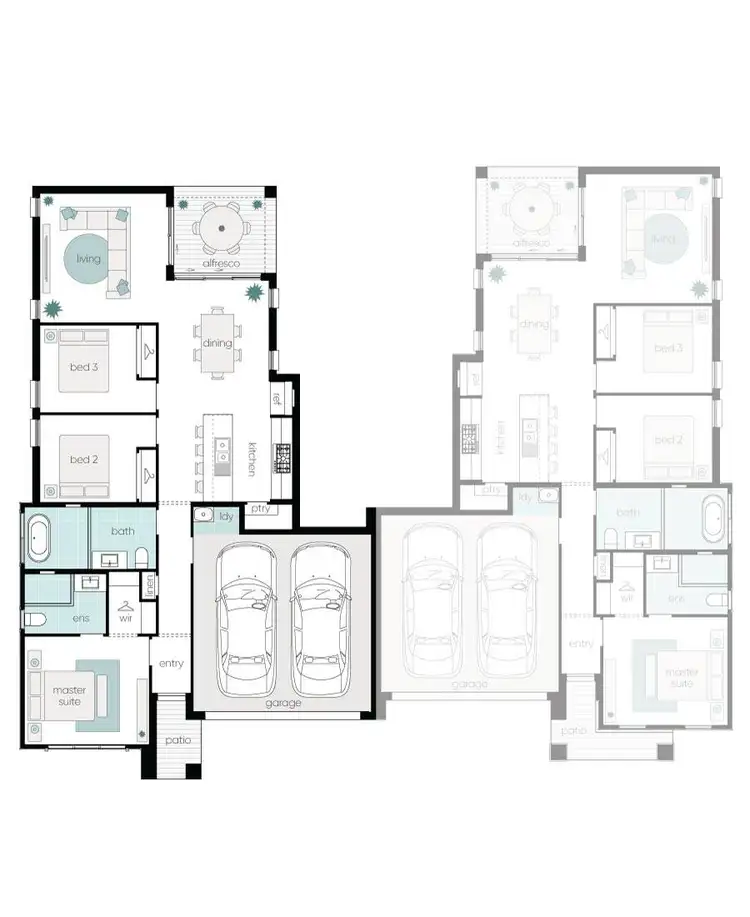
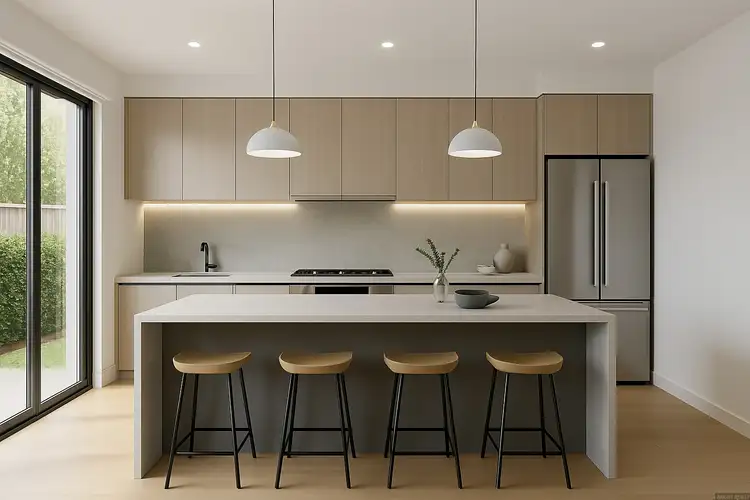



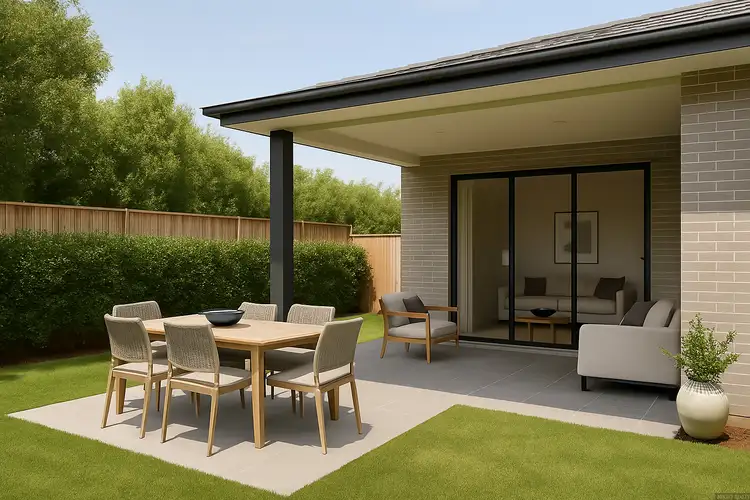

 View more
View more View more
View more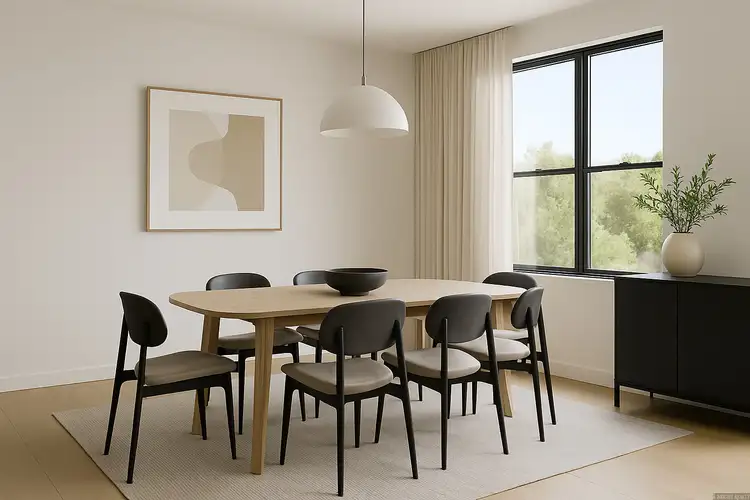 View more
View more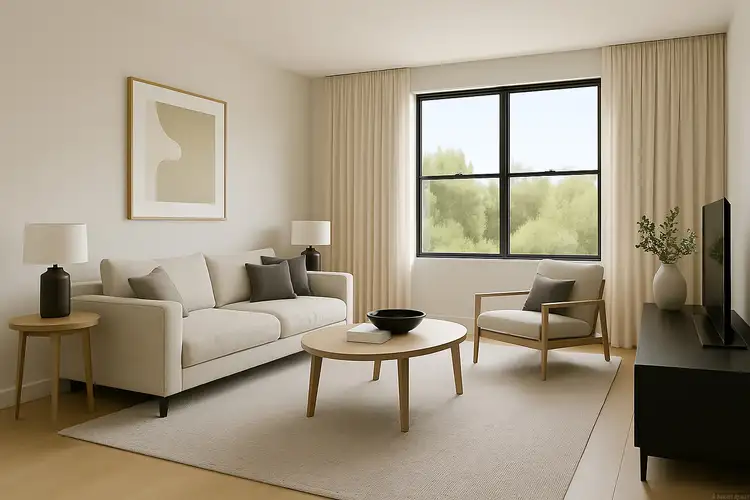 View more
View more
