$1,410,250
8 Bed • 6 Bath • 2 Car • 702m²

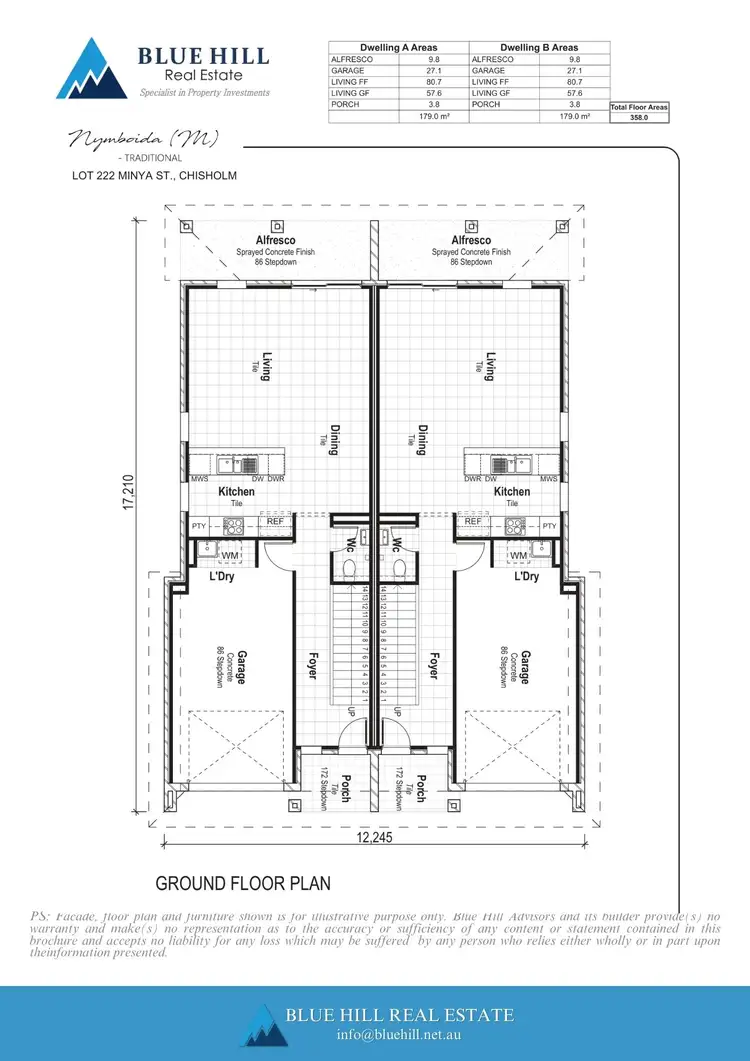
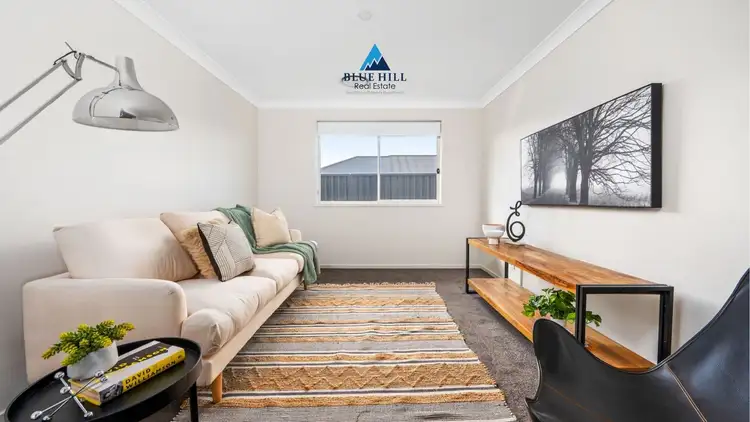
+12
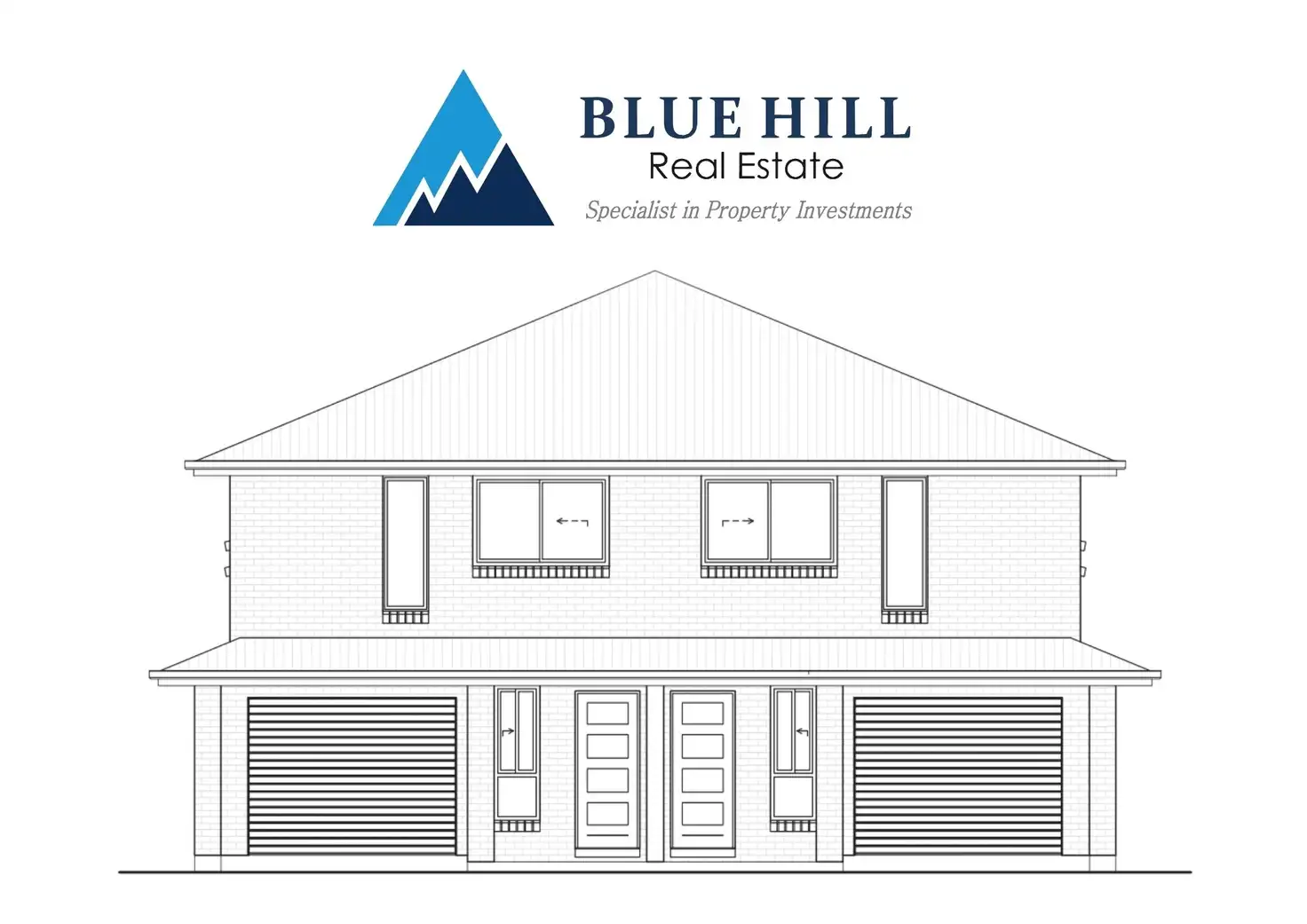


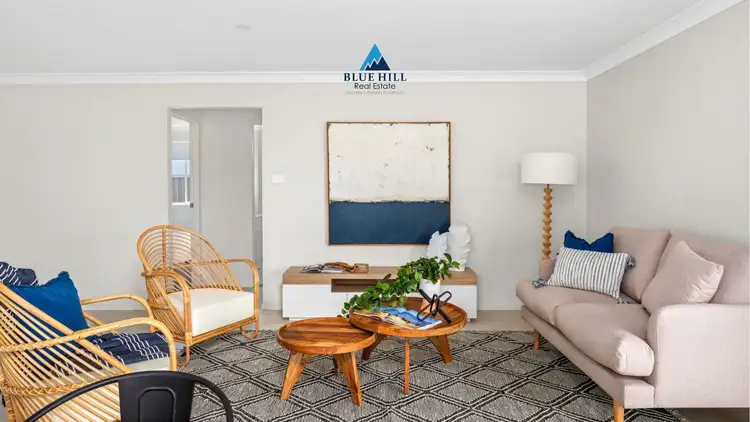
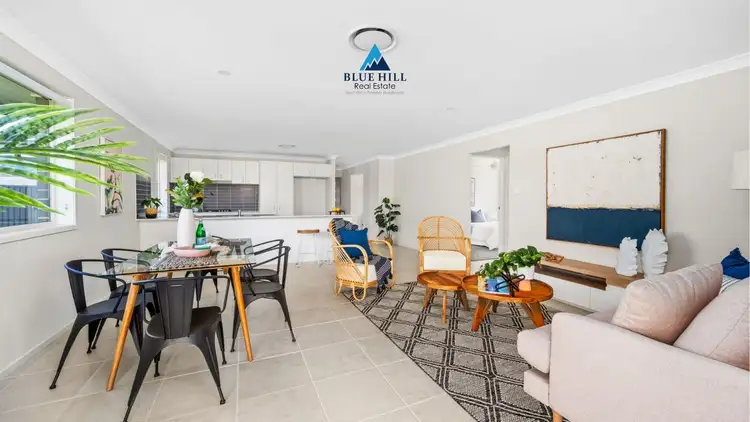
+10
Address available on request
Copy address
$1,410,250
- 8Bed
- 6Bath
- 2 Car
- 702m²
Semi-detached for sale9 days on Homely
What's around Chisholm
Get in touch with the agent to find out the address of this property
Semi-detached description
“4+4 Bedroom Duplex Family Home with Premium Inclusions in Chisholm, McFarlanes Rise”
Property features
Other features
0, houseAndLandPackage, isANewConstructionBuilding details
Area: 350m²
Land details
Area: 702m²
Interactive media & resources
What's around Chisholm
Get in touch with the agent to find out the address of this property
Inspection times
Contact the agent
To request an inspection
 View more
View more View more
View more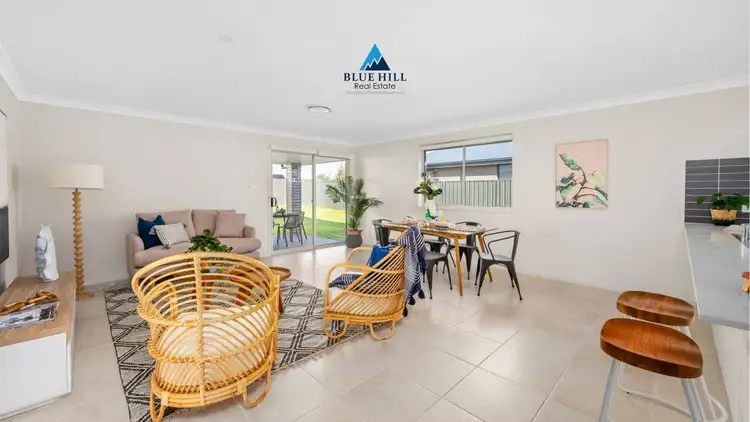 View more
View more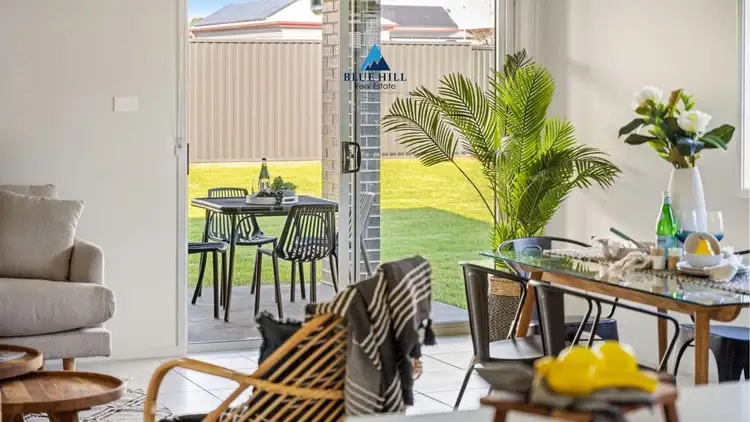 View more
View moreContact the real estate agent
Nearby schools in and around Chisholm, NSW
Top reviews by locals of Chisholm, NSW 2322
Discover what it's like to live in Chisholm before you inspect or move.
Discussions in Chisholm, NSW
Wondering what the latest hot topics are in Chisholm, New South Wales?
Similar Semi-detacheds for sale in Chisholm, NSW 2322
Properties for sale in nearby suburbs
Report Listing

