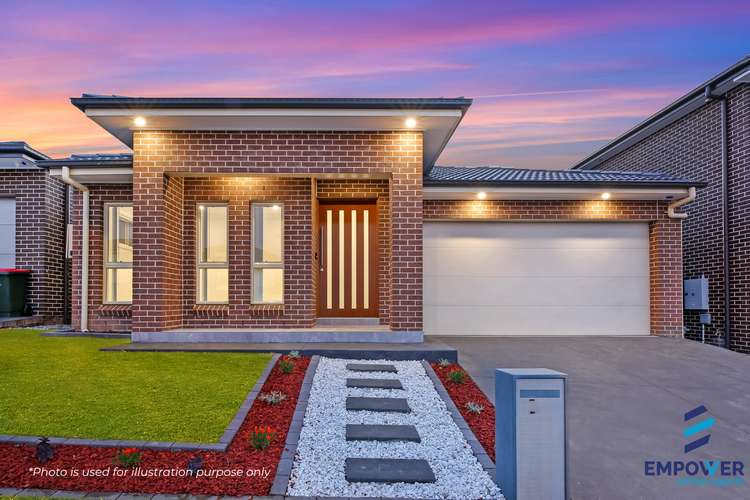$960,000-$980,000
4 Bed • 2 Bath • 2 Car • 415m²
New








Address available on request
$960,000-$980,000
- 4Bed
- 2Bath
- 2 Car
- 415m²
House for sale
Home loan calculator
The monthly estimated repayment is calculated based on:
Listed display price: the price that the agent(s) want displayed on their listed property. If a range, the lowest value will be ultised
Suburb median listed price: the middle value of listed prices for all listings currently for sale in that same suburb
National median listed price: the middle value of listed prices for all listings currently for sale nationally
Note: The median price is just a guide and may not reflect the value of this property.
What's around Claymore
Get in touch with the agent to find out the address of this property
House description
“Perfectly Located Home & Land Package in Hillcroft Estate!”
Hillcroft's no 1 real estate agency, Empower Estate Agents is proudly presenting this home and land package on a 425 SQM land perfectly located in Hillcroft Estate, Claymore.
✅Land size: 415 SQM (approx)
What is included in this package:
➡️ 4 bedrooms, master with ensuite and 3 other bedrooms with built-in robes
➡️ Modern open-plan kitchen with walk-in pantry
➡️ Ducted heating and cooling
➡️ Up to 2.6m ceiling heights
➡️ 600mm kitchen appliances (Builder Choice)
➡️ Soft-close kitchen drawers and doors
➡️ 20mm stone benchtop
➡️ 600x600mm tiles in open areas (Builder Choice)
➡️ Tiled shower area up to 2.1m
➡️ Ceramic vanity in both bathrooms
➡️ Video intercom (Builder Choice)
➡️ Carpets in bedrooms (Builder Choice)
➡️ Wider fridge cavity with water connection
➡️ Gas hot water system
➡️ Alarm system (Builder Choice)
➡️ Water tap front and rear
➡️ LED downlights
➡️ Remote-controlled double garage door
Call us on 0424 472 388 for more information
*Photo used only for illustration purposes.
*** All furniture are virtually staged
Disclaimer: All information contained herein is gathered from sources we deem to be reliable. However, we cannot guarantee its accuracy, and interested persons should rely on their own enquiries.
Property features
Toilets: 2
Other features
0, houseAndLandPackage, isANewConstructionLand details
What's around Claymore
Get in touch with the agent to find out the address of this property
Inspection times
 View more
View more View more
View more