CLEARVIEW, WESTBROOK ROAD, TARCUTTA
Landmark Harcourts is pleased to offer to the market Clearview, 925 Westbrook Road, Oberne Creek via Tarcutta
Area
734.72 Hectares or (1,815 Acres) on eight titles in three local government areas being Wagga Wagga 7.76ha, Snowy Valleys 684.06ha and Greater Hume 42.9ha. Land is zoned RU1 581.02ha and E3 153.70ha.
Location
Clearview is situated 36km south east of Tarcutta, 35km north west of Tumbarumba and 85km south east of the regional centre of Wagga Wagga. By road the property is 72km south east of the Wagga Wagga Airport, 458km from Sydney and 481km from Melbourne.
Water & Rainfall
Water is supplied by three permanent local creeks, one of which is fenced out, all creeks originating on the property. There are 14 dams, 13 of which are spring fed. A dam supplies the garden and sheds. Rainwater is collected from sheds in three tanks. The district annual average rainfall is 800mm or 32 inches.
Country & Soils
The land is open undulating country rising to timbered hills at 620M ASL. Timber native to the property includes yellow, red and apple box and red stringy bark. Soils are decomposed granite with granite outcrops and grey loams on the lower country.
Production
Clearview has been run as a cattle breeding and grazing enterprise running 160 cows and calves. The cows have been sold and there are approx 20 weaners on the property. The mix of country includes 165*ha improved grazing with phalaris, rye, sub clover, haifa white and strawberry clovers, 100*ha hill grazing with native species including microlaena, trefoils, red grass and danthonia, 273ha native timbered hill country. This area of the property lends itself to sheep and/or cattle production and further development.
The balance of land being an area of 196.6ha (of which 153.7ha is zoned E3) is native timber and hill country that is unable to be grazed or improved.
Improvements
Livestock infrastructure includes two sets of steel cattle yards, the main yards have an undercover crush on a cement pad and a set of steel loading yards are on the driveway at the northern entrance to the property. There's a two-stand woolshed with basic yards. Working improvements include a powered workshop, two-bay cement floored lockable shed, a four-bay garage, steel hayshed, 32t silo, and a 4KVA solar system which powers electricity requirements and surplus goes back to the grid. The property is fenced to 16 paddocks and there is a laneway from the main set of cattle yards to holding paddocks leading to the loading yards at the northern entrance.
Residence
The architecturally designed Clearview home was built in 1966 and has three bedrooms, two bathrooms and an office. The kitchen has fan forced gas cooking, there is wood heating, refrigerated air conditioning in the living space and electric hot water. The home is set in an established garden and the views from the front verandah of the Oberne Valley are quite something.
Inspections
Contact the agent to arrange inspections, all inspections are strictly by appointment. For documents including contracts contact Sally Douglas 0428 826 645.
*approx.
** To view aerial and topo maps of Clearview click on the FARM MAPS link above the main photo. **
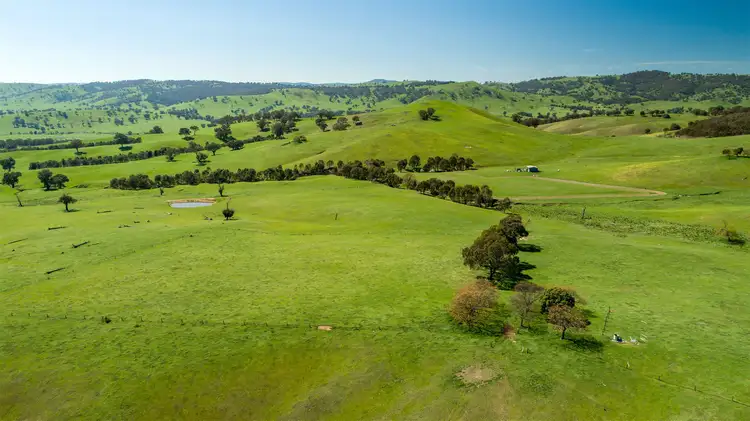
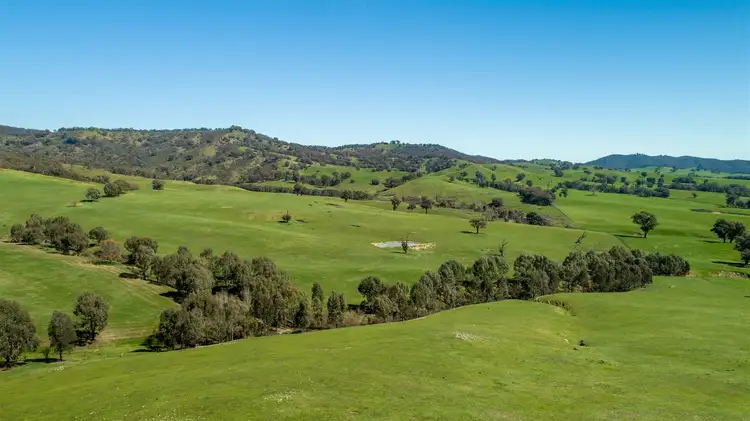
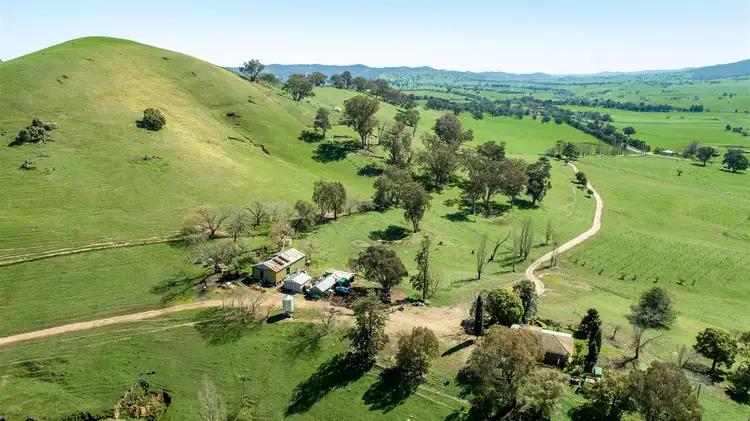
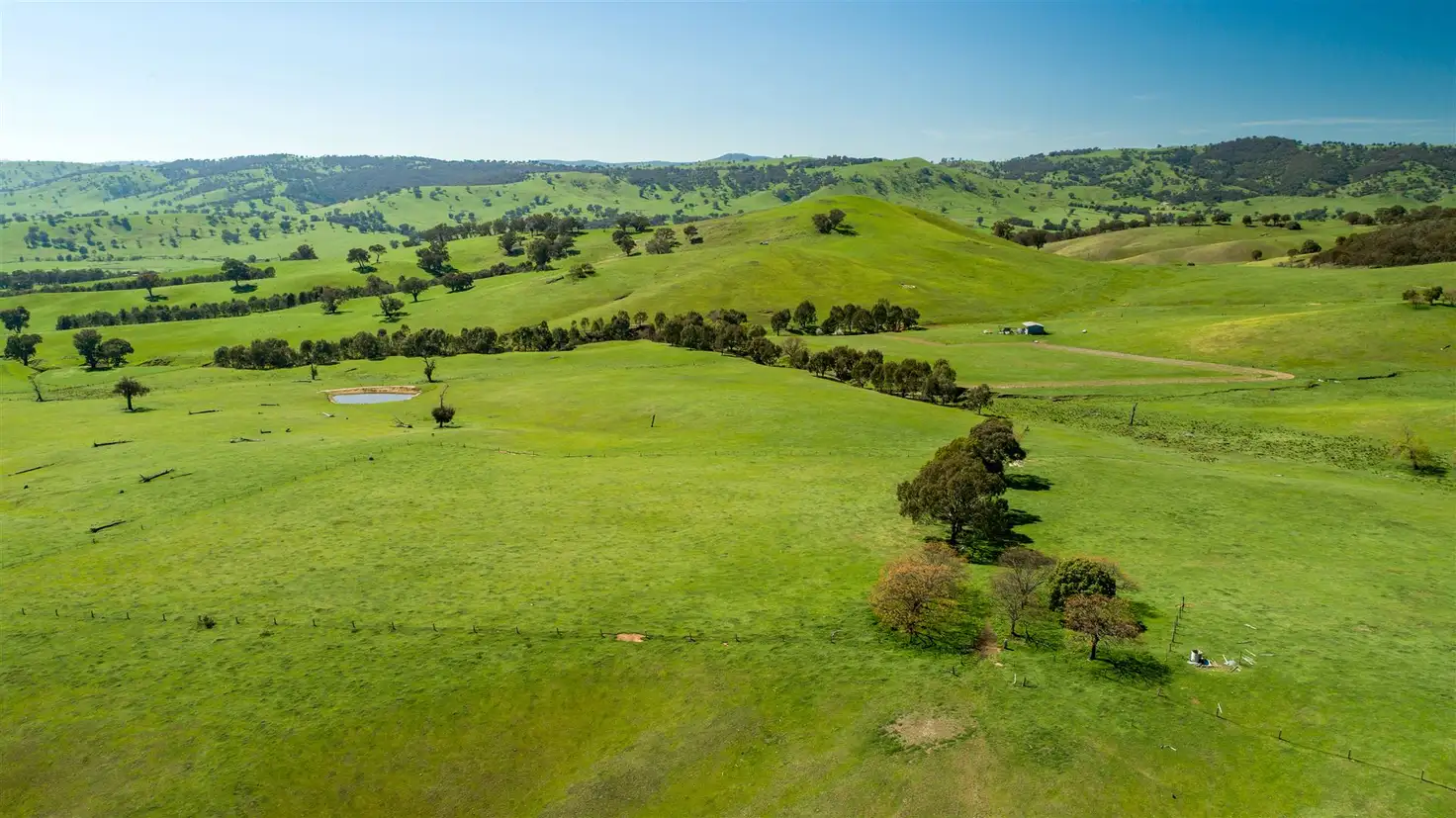


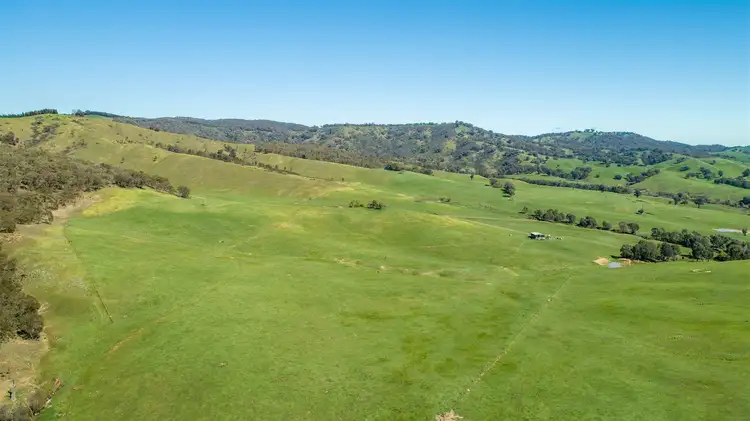
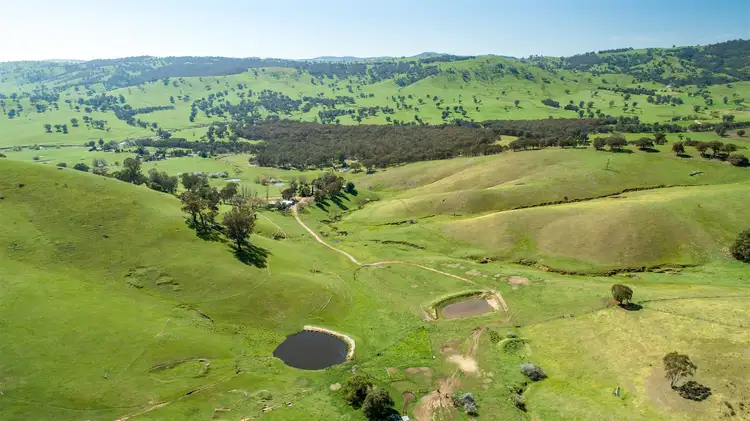
 View more
View more View more
View more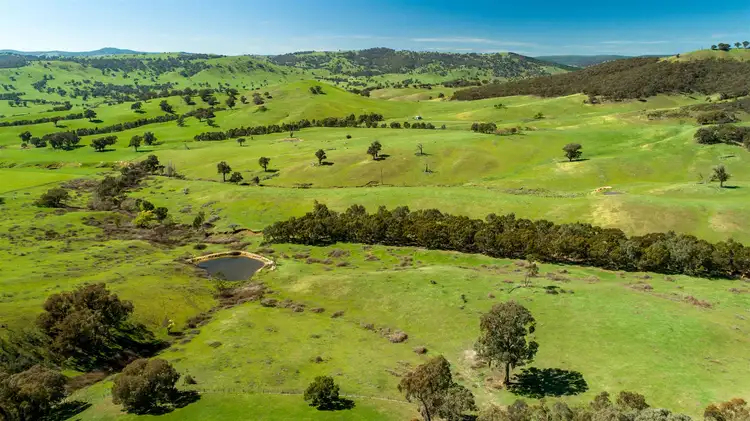 View more
View more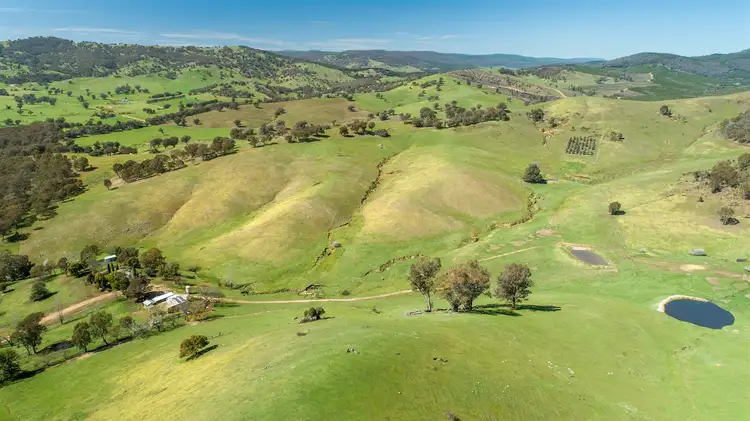 View more
View more
