A beautifully established and maintained property with 4 bedrooms, 2 bathroom family home, impressive shedding and so much more on an impeccable 2 1/2 acres of land.
LAND: 1.006ha (2 1/2 acres). A delightful small acreage that is both beautiful in nature and pristine in its presentation. Being located in the area of Cockatoo Valley, the property is virtually within arm’s length of Gawler, yet retains a rural feel. The surrounds are a gorgeous combination of manicured gardens including couch lawns and recreational space to enjoy. Entering the property, the driveway splits in two directions; firstly towards the double garage of the home and alternatively towards the immaculate shedding. The gardens in between contain established, easy care plants framed by concrete borders, curved lawns and are complemented by the tranquil sounds of the water feature which is immersed in the rockery. Beyond the home is a rear lawn that the nearby golf course would be proud of. For the health conscious, or chef of the household, enjoy the produce from the flourishing vegetable garden. Extensive paving work around the home complements the brickwork of the home and assists in assuring that the upkeep is minimal effort with maximum benefit and enjoyment. The property is connected to S.A. Water however the generous storage of rainwater enables mains to be used only for the irrigated grounds.
RESIDENCE: As with the entire property, the home is a true credit to its only occupants who have meticulously maintained it. The home has an elegant blend of spacious family living and that warm homely feel. Double entrance doors open to a wide foyer and, in turn, to the large lounge and dining section. The big colonial windows invite the natural light in whilst providing a beautiful outlook over the front gardens. The in-built slow combustion heater is a perfect fit for this room. The kitchen has been updated from its original 1987 build and includes built-in appliances and a deep pantry. Casual meals and family living are in the area adjacent to the kitchen where the commercial grade air conditioning system is situated in addition to timber look flooring. Efficiency is provided by natural breezes, ceiling fans and the solar unit. All four bedrooms are good sizes and all feature either walk-in or built-in robes along with ceiling fans. The main bedroom, naturally, has an ensuite bathroom and, with a study and built-in bar, there is something here for everyone. Completing the internals of the residence is the spacious laundry with its generous supply of cupboards. Under the main roof is the oversized double garage. The front two roller doors are automated, with two rear roller doors providing complete usability and functionality to the home.
IMPROVEMENTS: Live, entertain or just enjoy life outdoors with the advantage of the impressive undercover area. Barbeques, Christmases, gatherings or simply reading a book – all can be enjoyed here. If it’s shedding you need, then step inside the 40’ x 20’ high clearance shed that has a concrete floor and 3 phase power. It is as clean a shed as you could imagine and is loaded with first class shelving and workbenches and, with its hot and cold water connected, some may never go back inside the home. In addition a 24’ x 12’ garden shed has enough space for all the tools, mower and more, as well as having plumbed facilities. Attached to this structure is a lean to carport / trailer shed along with other structures, including a wood shed, small garden shed and a series of interconnected rainwater ranks that store approximately 20,000 gallons.
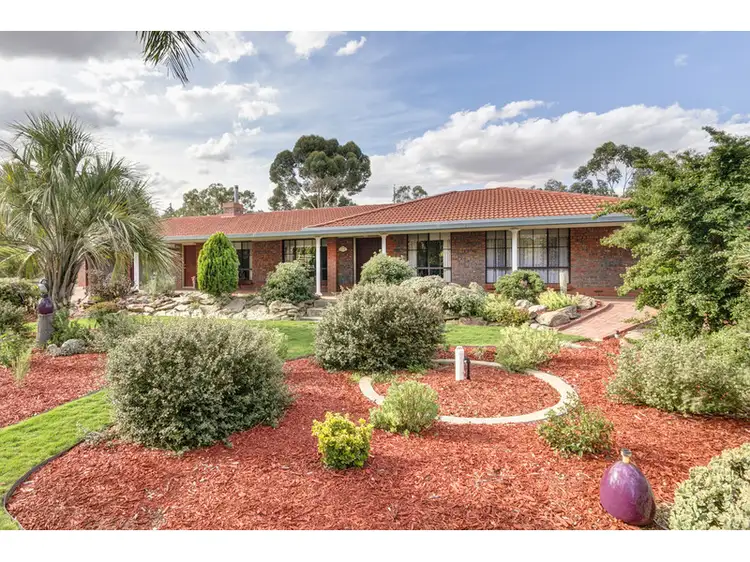
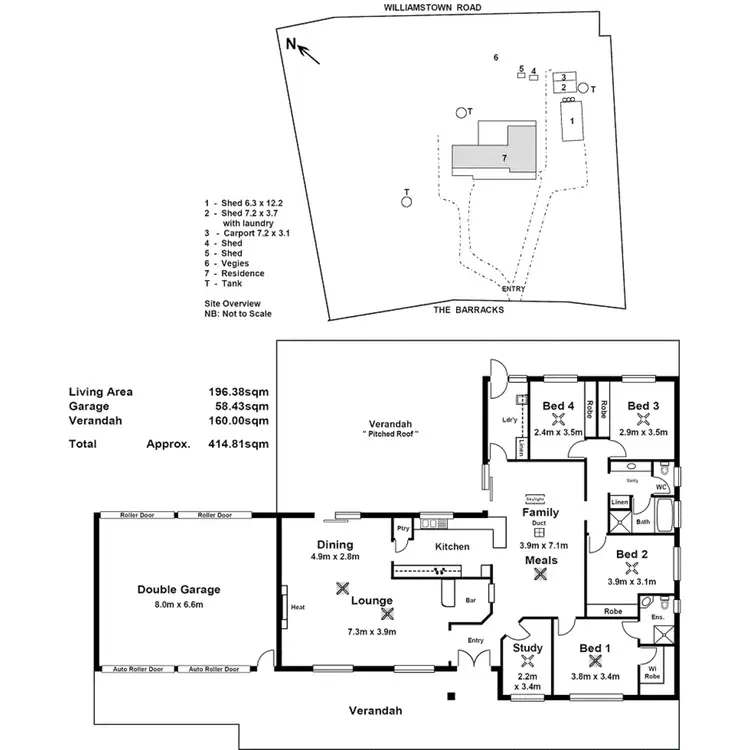
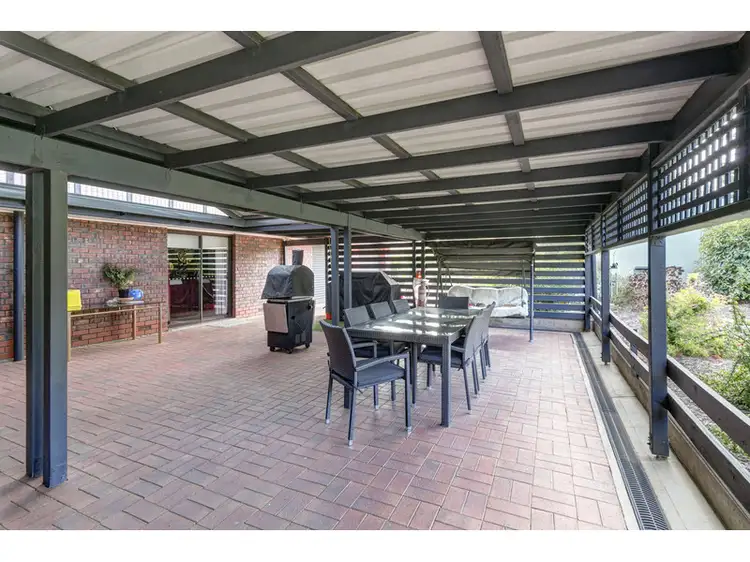
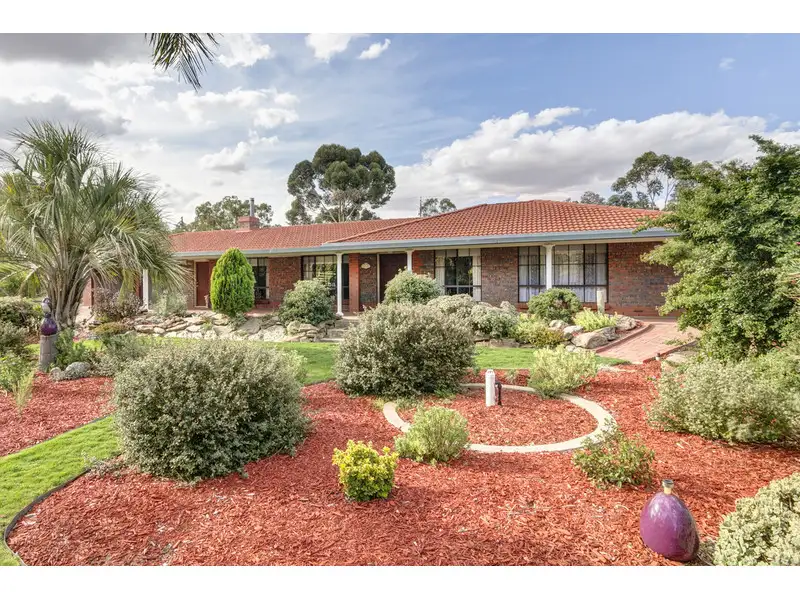


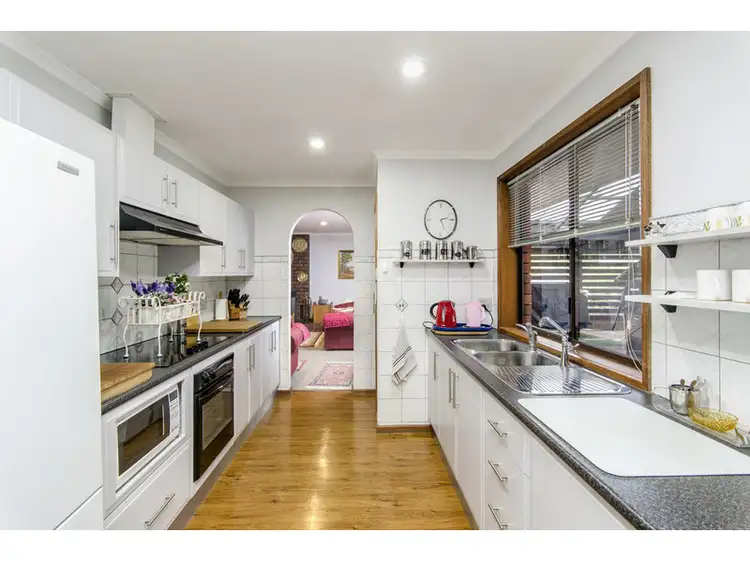
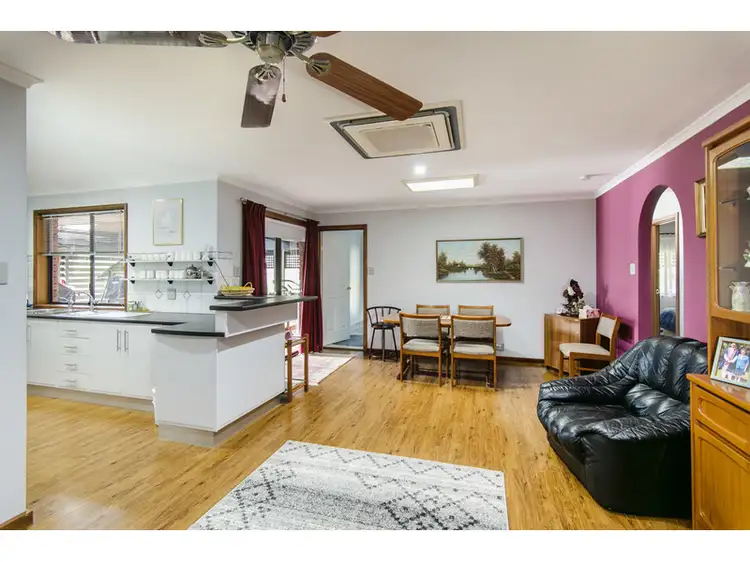
 View more
View more View more
View more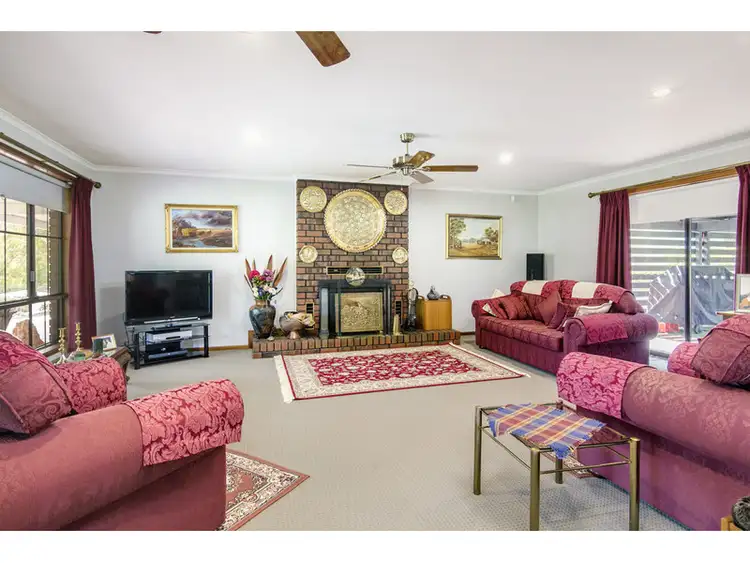 View more
View more View more
View more
