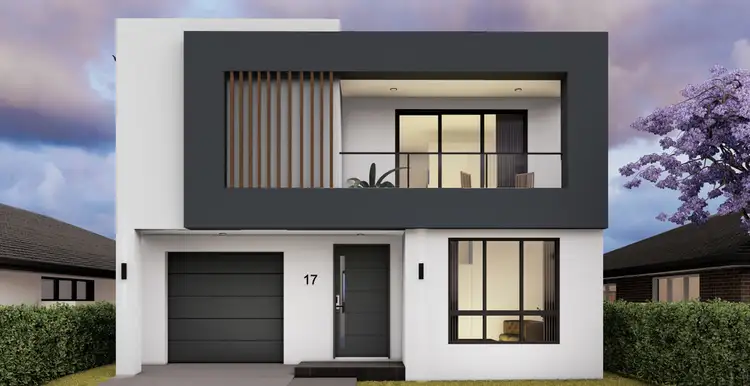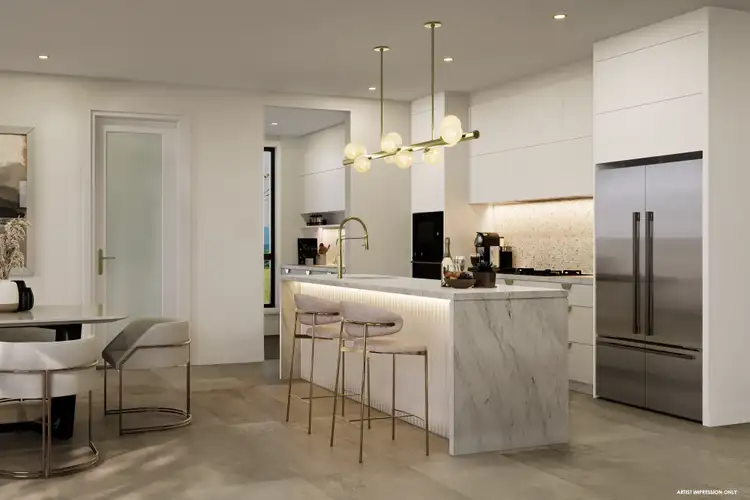This immaculate 4-bedroom, 2-bathroom home is the epitome of modern family living. Located in the sought-after suburb of Colebee, this property offers a convenient and comfortable lifestyle for growing families. With spacious interiors, high-quality finishes, and a great outdoor entertaining area, this home is sure to impress.
Luxurious Features and Spacious Interiors
Step inside and be greeted by the light-filled, open-plan living and dining area, perfect for entertaining guests or relaxing with the family. The stylish kitchen boasts stone benchtops, stainless steel appliances, and ample storage space. The master bedroom features an ensuite and walk-in robe, while the remaining bedrooms are generously sized and feature built-in robes.
Entertainers' Delight
The outdoor area is an entertainer's dream, with a covered alfresco area and low-maintenance landscaped gardens. Enjoy weekend barbecues with family and friends, or simply unwind and soak up the sunshine in your own private oasis. The secure garage offers parking for one vehicle, with additional parking available in the open car spaces.
Convenient Location
Located in the growing suburb of Colebee, this property offers easy access to a range of amenities. The nearby Stonecutters Ridge Golf Club is perfect for golf enthusiasts, while the nearby shopping centres provide plenty of retail options. With schools, parks, and public transport all within close proximity, this property offers the perfect balance of convenience and lifestyle.
Don't miss out on this fantastic opportunity to own a stunning family home in the popular suburb of Colebee. Contact us today to arrange an inspection and secure your dream home.
Disclaimer: The information provided in this listing is deemed reliable but not guaranteed. The details, including but not limited to the availability, pricing, and features of the land or house & land package/ Townhouses, are subject to change without prior notice. Prospective buyers are advised to verify all information directly with the Shah & Patel Properties. Any measurements, square meter, or room dimensions mentioned are approximate and should not be relied upon as exact representations. It is advisable for interested individuals to personally visit the project display and discuss measurements for their own reference. Any images, illustrations, or virtual tours provided in the listing are artist's impressions or computer-generated representations intended to provide a general overview of the proposed development/project. They may not accurately depict the final appearance or the actual view of the property. The listing may include staged photographs or digitally enhanced images or computer-generated for illustrative purposes. The actual condition, finishes, and fixtures of the property may not accurately depict the final appearance. The presence or mention of specific amenities, services, or nearby attractions does not imply endorsement or guarantee their availability or quality. Prospective buyers are encouraged to conduct their own research and due diligence to evaluate the suitability of the property for their specific needs. This listing is provided solely for information purposes and does not constitute a binding offer, invitation to treat, or contract. Any decisions made based on the information provided are the sole responsibility of the buyer.








 View more
View more View more
View more View more
View more View more
View more
