$587,900
4 Bed • 2 Bath • 4 Car • 653m²
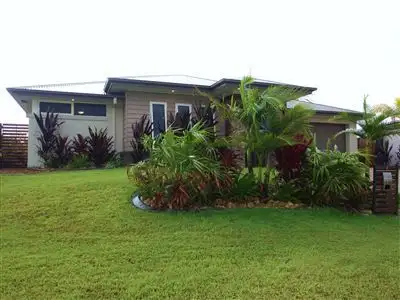
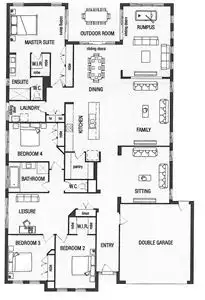
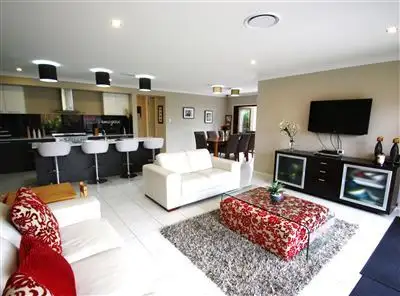
+18
Sold
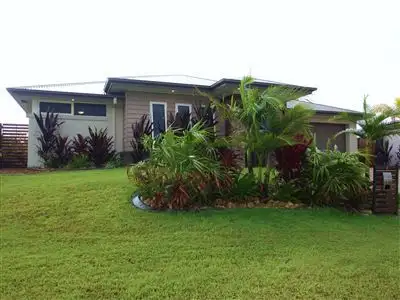


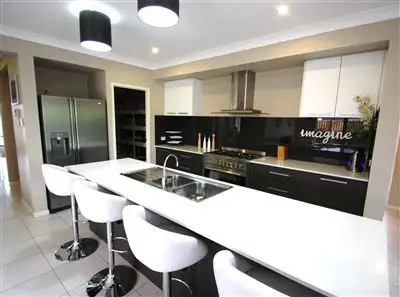
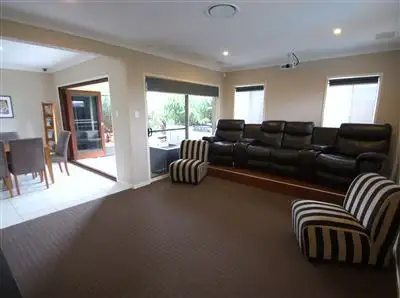
+16
Sold
Address available on request
Copy address
$587,900
- 4Bed
- 2Bath
- 4 Car
- 653m²
House Sold on Fri 24 Apr, 2015
What's around Coomera
Get in touch with the agent to find out the address of this property
House description
“Genesis Estate Gem!”
Property features
Other features
Property condition: Excellent Property Type: House House style: Lowset Garaging / carparking: Internal access, Double lock-up, Auto doors Construction: Render and Brick Joinery: Timber, Aluminium Roof: Colour steel Insulation: Walls, Ceiling Walls / Interior: Gyprock Flooring: Carpet and Tiles Window coverings: Blinds Electrical: TV points, TV aerial Property Features: Safety switch, Smoke alarms Chattels remaining: Blinds, Fixed floor coverings, Light fittings, Stove, TV aerial Kitchen: Designer, Dishwasher, Rangehood, Double sink, Breakfast bar, Gas bottled, Pantry and Finished in (Other) Living area: Open plan, Separate living, Formal lounge, Separate dining Main bedroom: King, Balcony / deck, Walk-in-robe and Ceiling fans Bedroom 2: Double and Built-in / wardrobe Bedroom 3: Double and Built-in / wardrobe Bedroom 4: Double and Built-in / wardrobe Additional rooms: Family, Rumpus Main bathroom: Bath, Separate shower Laundry: Separate Views: Urban Aspect: East Outdoor living: Entertainment area (Covered), BBQ area Fencing: Fully fenced Land contour: Flat to sloping Grounds: Landscaped / designer Sewerage: Mains Locality: Close to transport, Close to schools, Close to shopsBuilding details
Area: 340m²
Land details
Area: 653m²
What's around Coomera
Get in touch with the agent to find out the address of this property
 View more
View more View more
View more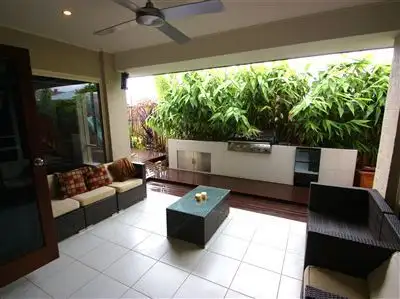 View more
View more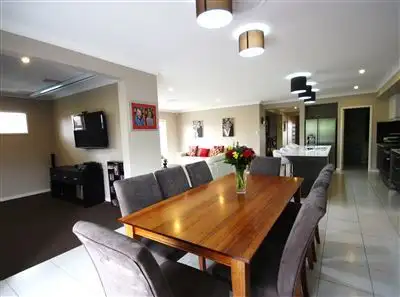 View more
View moreContact the real estate agent

Craig Jackson
Evolve Sales and Management
0Not yet rated
Send an enquiry
This property has been sold
But you can still contact the agent, Address available on request
Nearby schools in and around Coomera, QLD
Top reviews by locals of Coomera, QLD 4209
Discover what it's like to live in Coomera before you inspect or move.
Discussions in Coomera, QLD
Wondering what the latest hot topics are in Coomera, Queensland?
Similar Houses for sale in Coomera, QLD 4209
Properties for sale in nearby suburbs
Report Listing
