Price Undisclosed
5 Bed • 2 Bath • 2 Car • 451m²
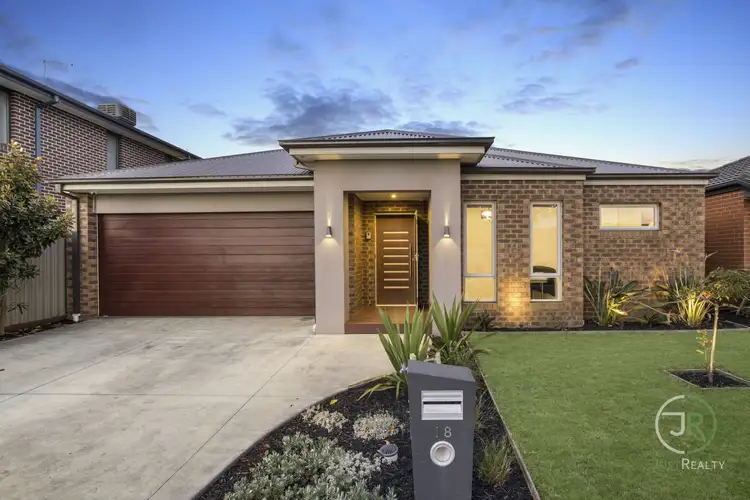
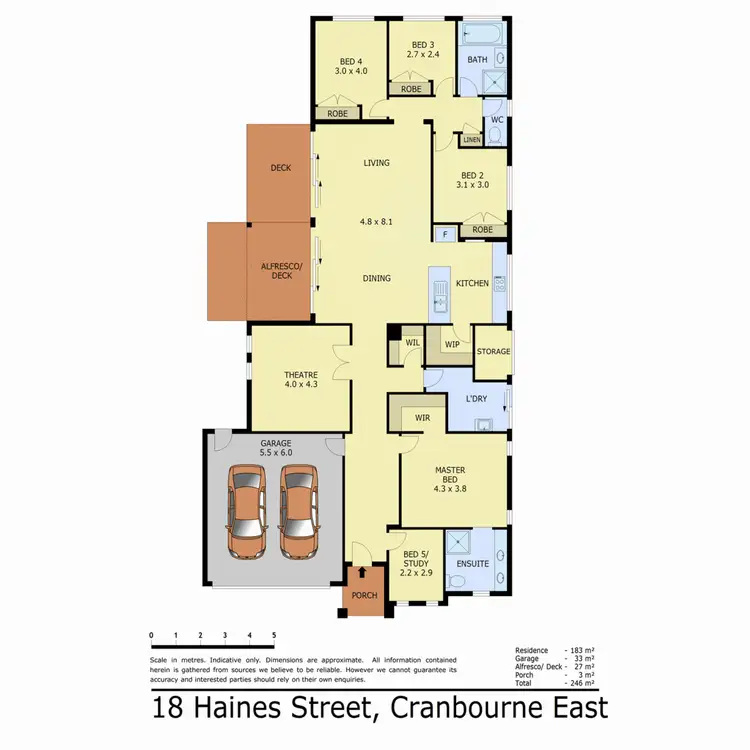
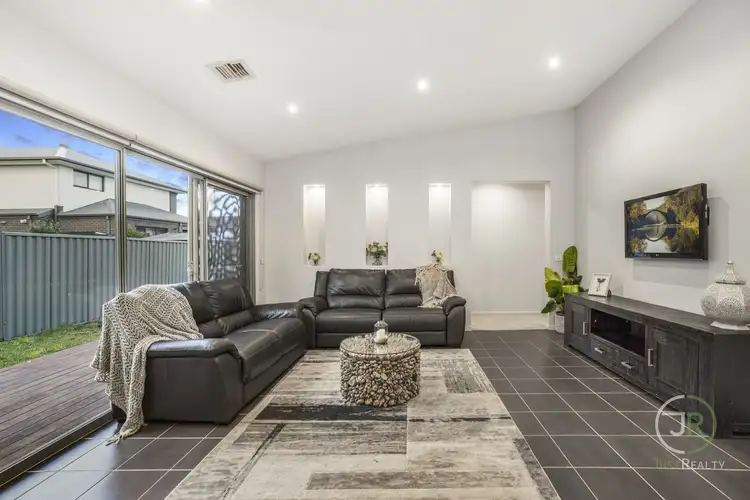
+7
Sold



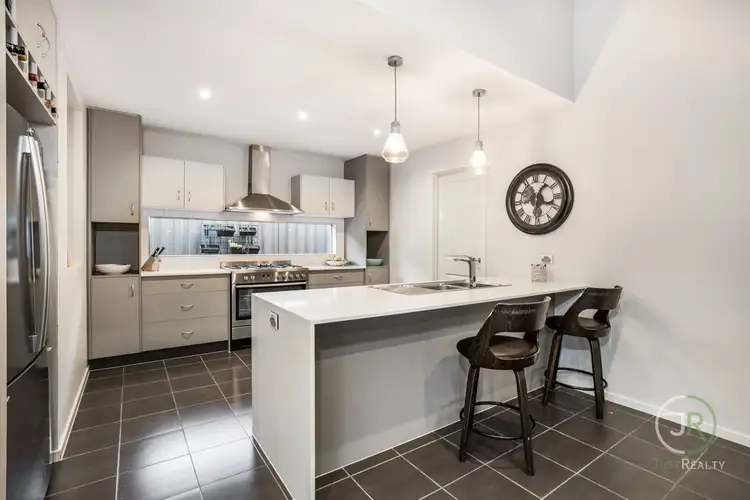
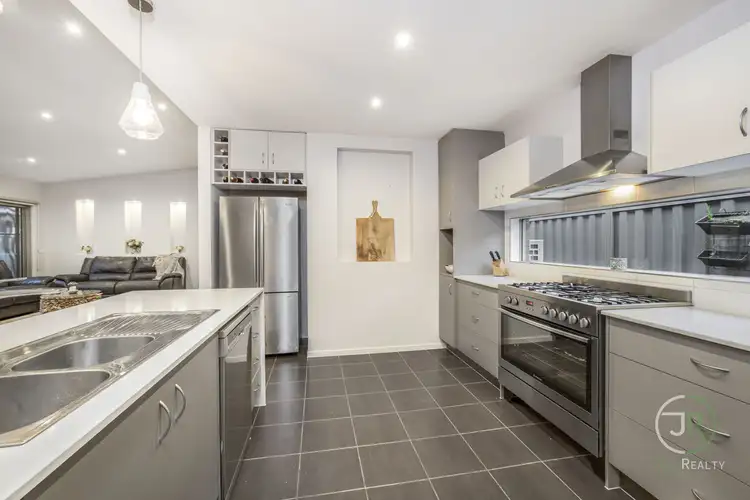
+5
Sold
Address available on request
Copy address
Price Undisclosed
- 5Bed
- 2Bath
- 2 Car
- 451m²
House Sold on Tue 7 Dec, 2021
What's around Cranbourne East
Get in touch with the agent to find out the address of this property
House description
“PARKS EDGE STUNNER!”
Property features
Building details
Area: 246m²
Land details
Area: 451m²
Property video
Can't inspect the property in person? See what's inside in the video tour.
Interactive media & resources
What's around Cranbourne East
Get in touch with the agent to find out the address of this property
 View more
View more View more
View more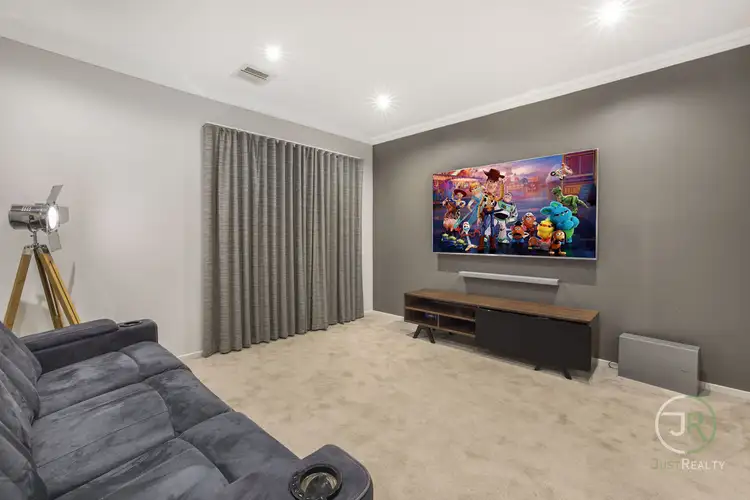 View more
View more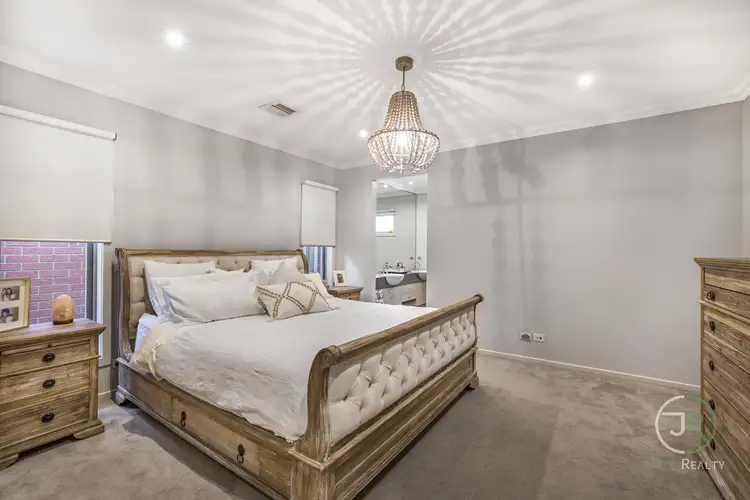 View more
View moreContact the real estate agent
Nearby schools in and around Cranbourne East, VIC
Top reviews by locals of Cranbourne East, VIC 3977
Discover what it's like to live in Cranbourne East before you inspect or move.
Discussions in Cranbourne East, VIC
Wondering what the latest hot topics are in Cranbourne East, Victoria?
Similar Houses for sale in Cranbourne East, VIC 3977
Properties for sale in nearby suburbs
Report Listing

