Price Undisclosed
3 Bed • 2 Bath • 2 Car
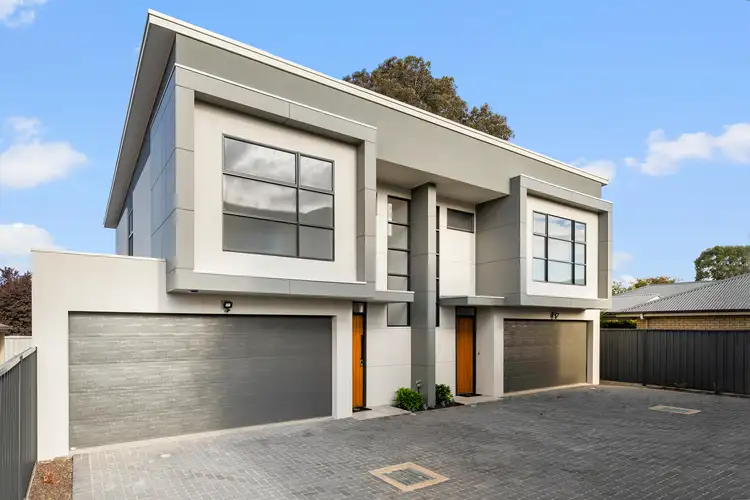
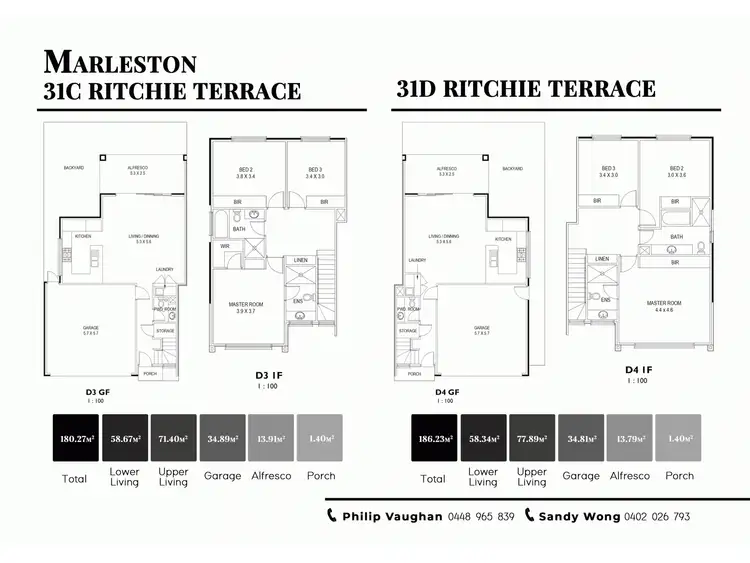
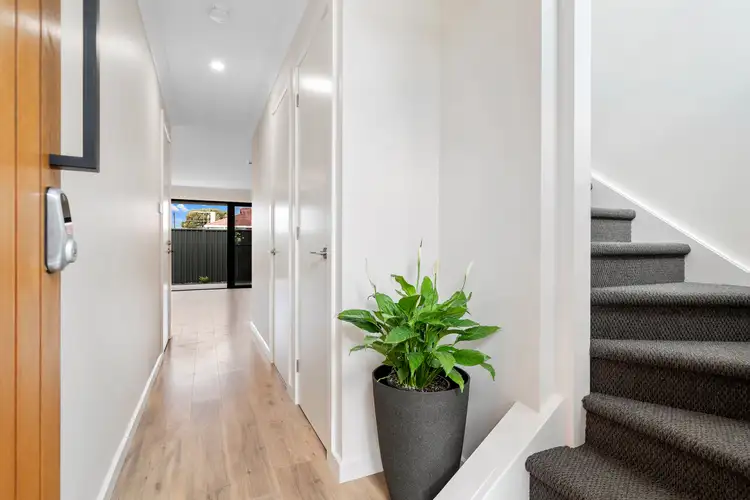
+8
Sold



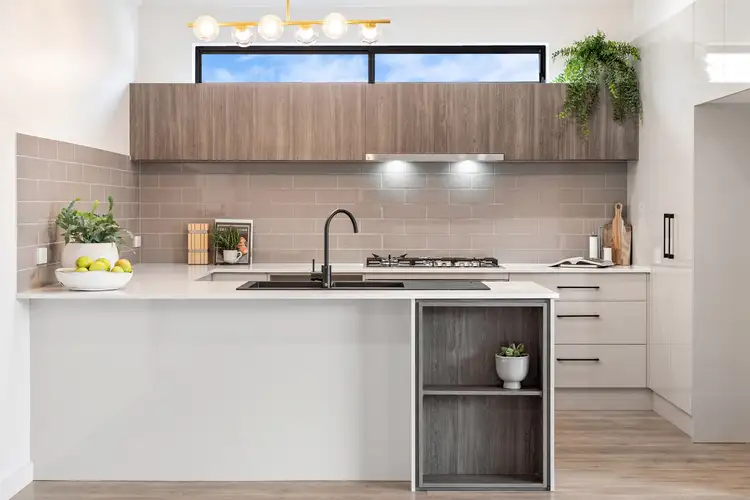
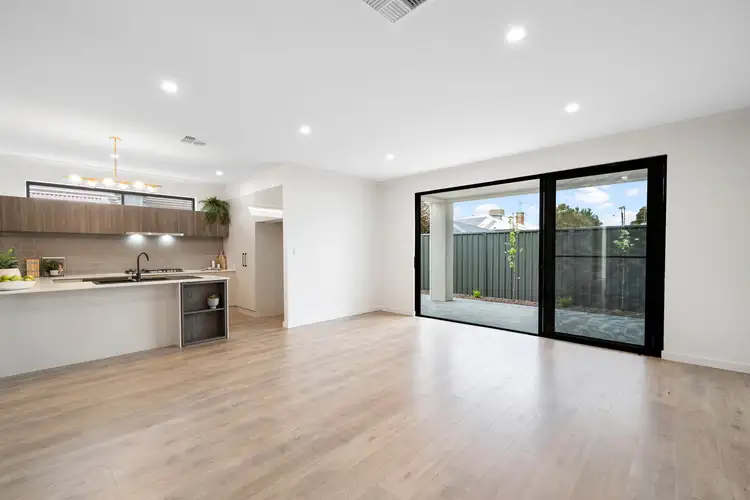
+6
Sold
D/31 Ritchie Tce, Marleston SA 5033
Copy address
Price Undisclosed
- 3Bed
- 2Bath
- 2 Car
Townhouse Sold on Wed 6 Jan, 2021
What's around Ritchie Tce
Townhouse description
“Zoned to Richmond Primary School, 3 spacious bedrooms townhouse”
Property features
Other features
reverseCycleAirConBuilding details
Area: 186m²
Property video
Can't inspect the property in person? See what's inside in the video tour.
Interactive media & resources
What's around Ritchie Tce
 View more
View more View more
View more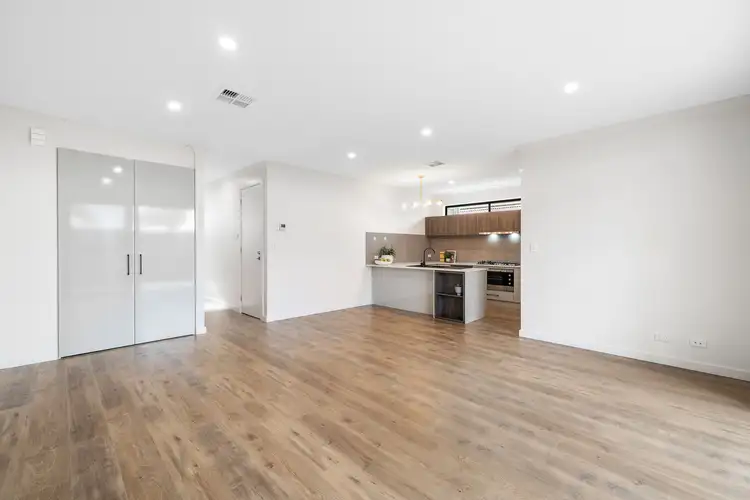 View more
View more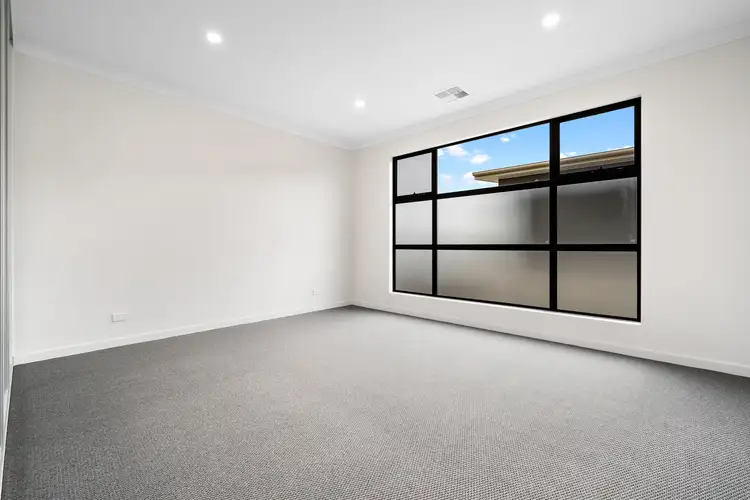 View more
View moreContact the real estate agent
Nearby schools in and around Marleston, SA
Top reviews by locals of Marleston, SA 5033
Discover what it's like to live in Marleston before you inspect or move.
Discussions in Marleston, SA
Wondering what the latest hot topics are in Marleston, South Australia?
Similar Townhouses for sale in Marleston, SA 5033
Properties for sale in nearby suburbs
Report Listing

