D1 Available
D2 On hold
Imagine waking up to the perfect harmony of elegance and convenience - where striking architectural design meets everyday comfort, and luxury finishes are thoughtfully integrated throughout. Welcome to 63 Arthur Street, Tranmere - a brand-new off-the-plan residence, currently under construction, featuring two master suites, three living zones, and a complete turn-key finish.
From the moment you enter, a grand hallway introduces a spacious lounge, setting the tone for refined living. The ground-floor master suite provides a private retreat, boasting a walk-in robe and a deluxe ensuite with sleek contemporary finishes. Upstairs, a second living area and an additional master bedroom await, complete with a walk-in robe and an elegant ensuite showcasing dual vanities and a freestanding bathtub.
With four bedrooms, three bathrooms, and a double garage, this residence caters perfectly to families or those seeking a modern, luxury, and low-maintenance lifestyle. The gourmet kitchen is designed to impress, appointed with 40mm stone benchtops, premium Asko/Smeg appliances, and a generous walk-in pantry.
Entertain effortlessly in the outdoor alfresco area, equipped with a built-in Beefeater BBQ and rangehood, making it ideal for year-round gatherings. A low-maintenance landscaped garden ensures your weekends are spent relaxing and enjoying.
Crafted by the highly regarded Auta Group, this home showcases exceptional quality and attention to detail, promising comfort, sophistication, and enduring appeal.
All of this within a premium location - just 15 minutes to the CBD, walking distance to Firle Shopping Centre and The Gums Reserve, and only moments from The Parade Norwood and Burnside Village.
Features you'll love:
Thoughtfully designed for ultimate comfort and contemporary living
Two master bedrooms, one on the ground floor for added convenience
Sleek modern kitchen with a spacious walk-in pantry
3000mm high ceiling to lower floor, 2700mm high ceiling to upper floor
Premium Asko/Smeg appliances for a chef-inspired culinary experience
Luxurious stone benchtops throughout the kitchen, laundry, bathroom, and BBQ
Mitsubishi ducted reverse-cycle air conditioning
Elegant his and her sinks in the ensuite for a touch of luxury
Stylish bathrooms featuring floor-to-ceiling tiles for a polished finish
Double-glazed windows and sliding doors for superior insulation and tranquility
Enhanced R2.0 insulation on all internal walls, ensuring energy efficiency and soundproofing
Entertainer's alfresco area featuring a built-in Beefeater BBQ and rangehood, perfect for outdoor gatherings
Double garage with internal access and backyard entry
Disclaimer:
On behalf of Auta Real Estate, all information contained in this advertisement has been sourced from materials we believe to be reliable. However, we make no representations or warranties as to its accuracy, and accept no responsibility for any errors, omissions, or misstatements (including, but not limited to, property land size, floor plans, building age, or condition). Prospective purchasers are advised to conduct their own enquiries, undertake inspections, and obtain independent professional advice before proceeding.
RLA 281476
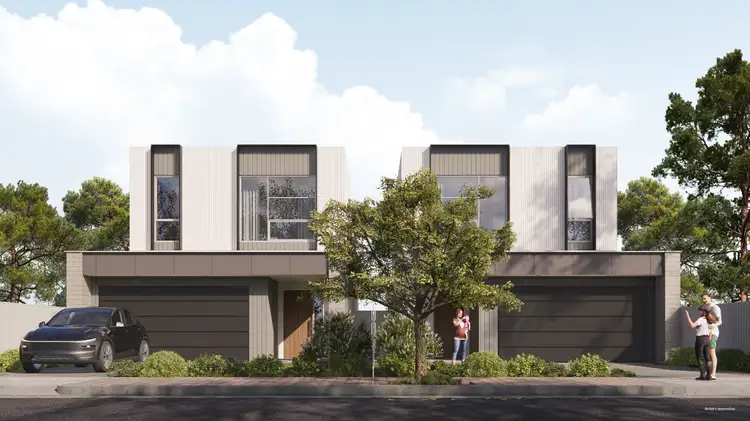
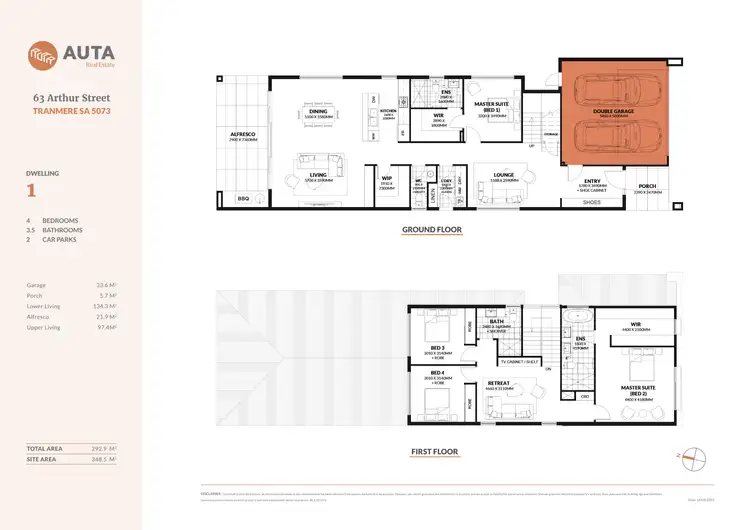
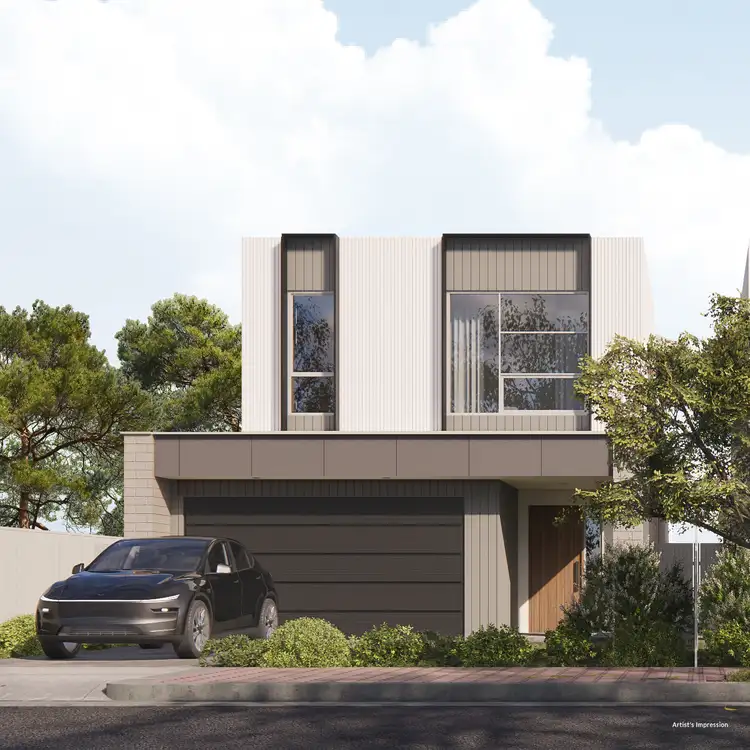
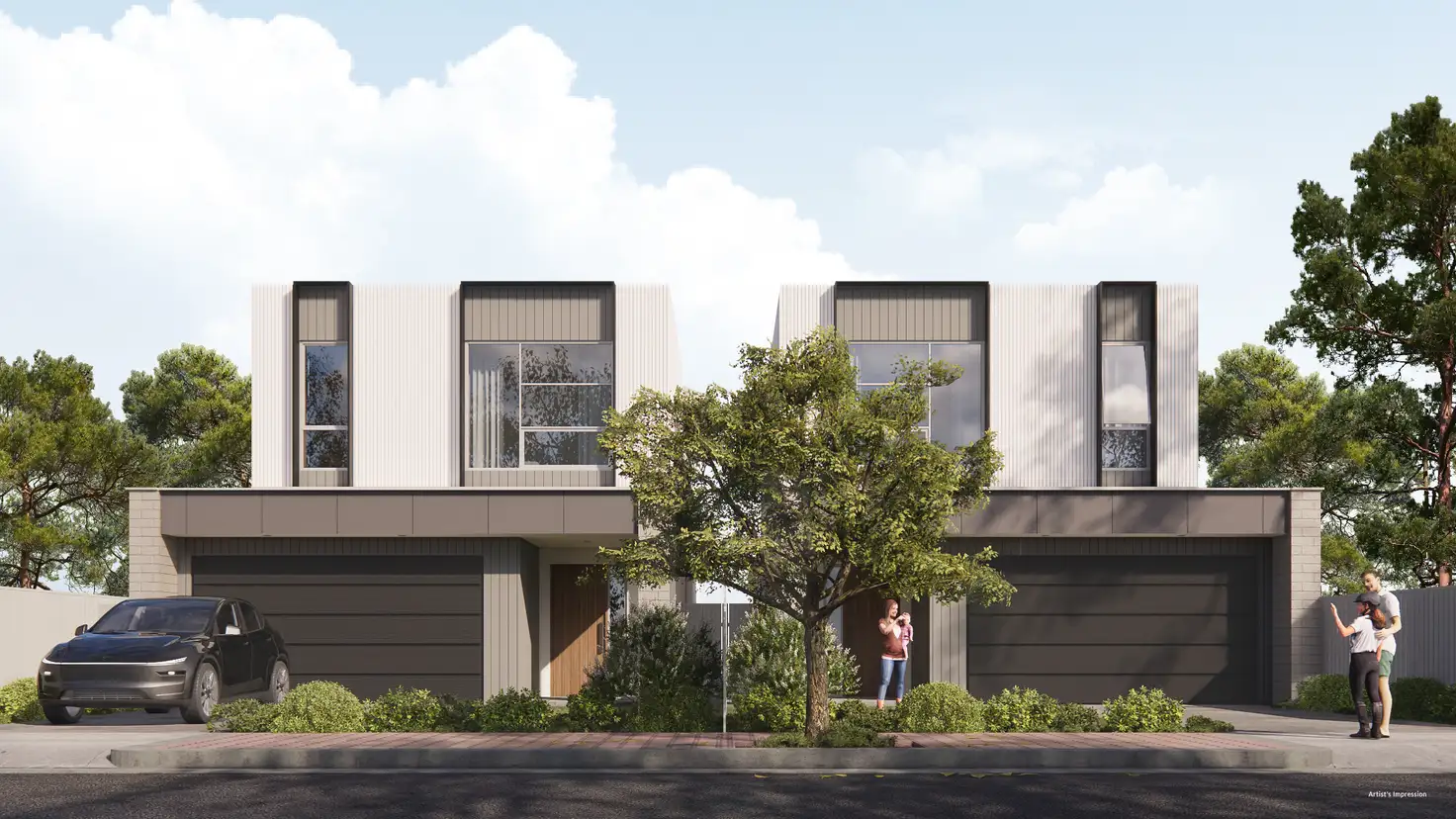


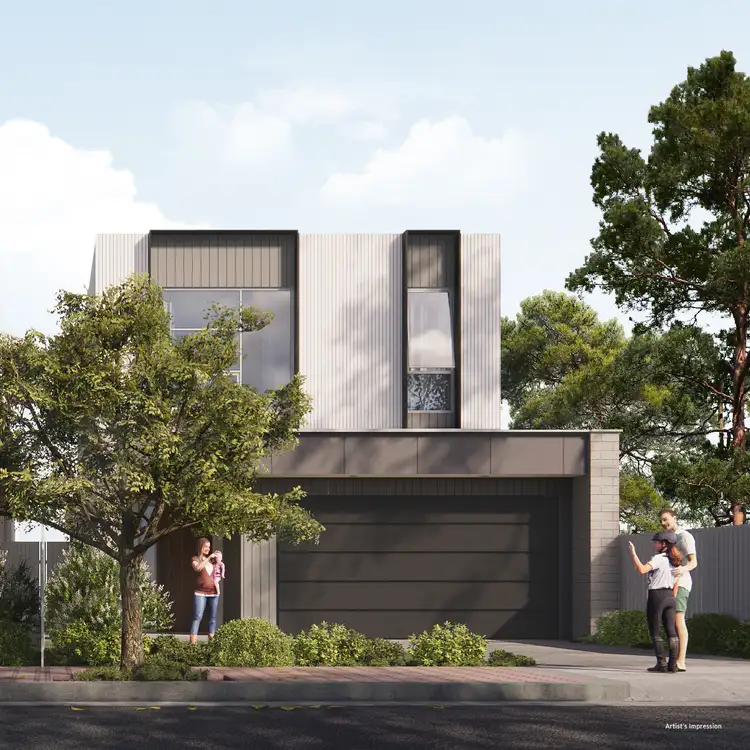
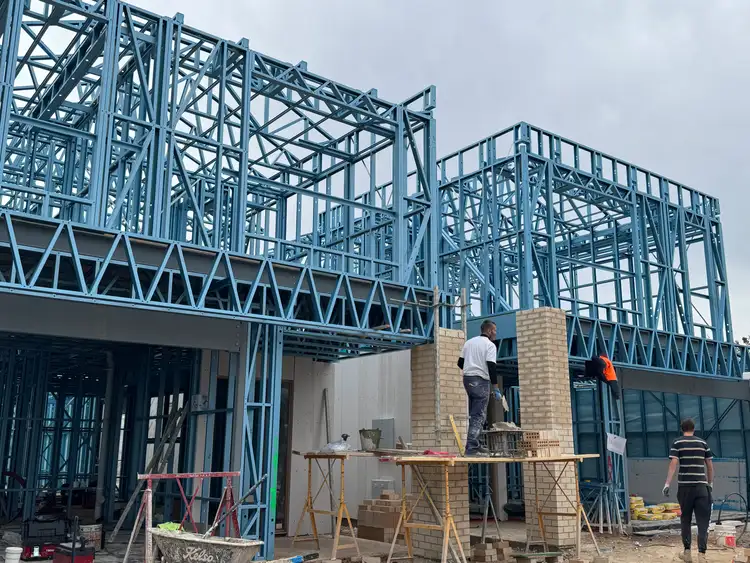
 View more
View more View more
View more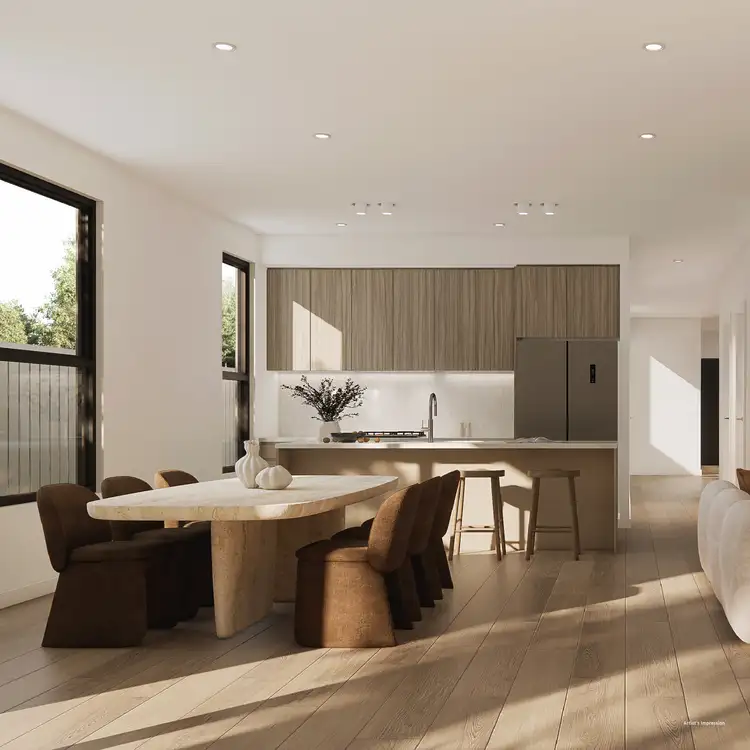 View more
View more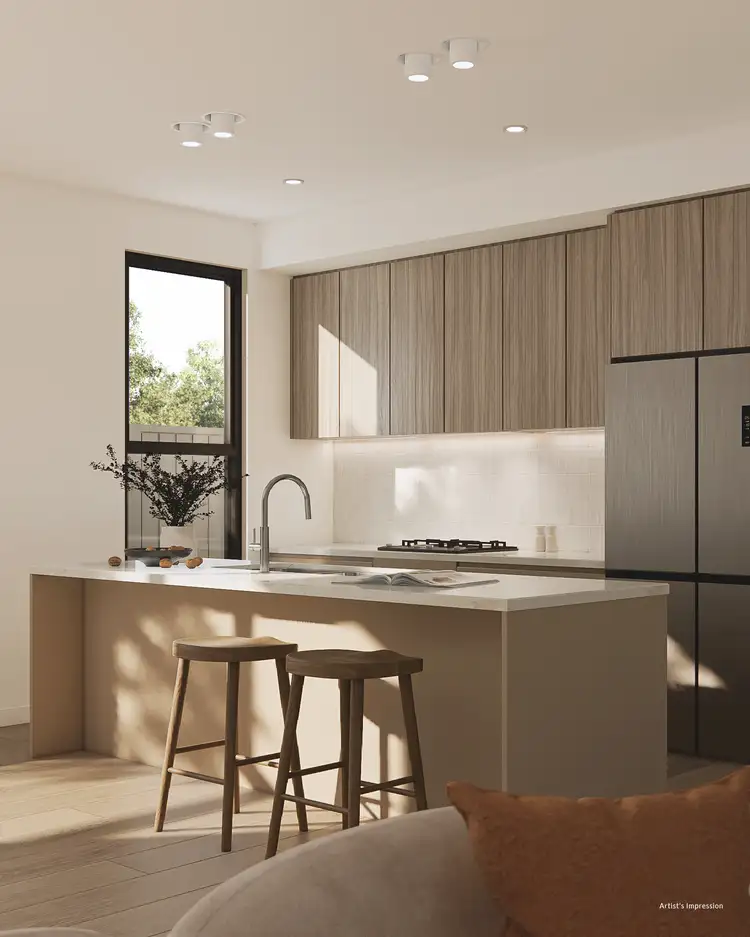 View more
View more
