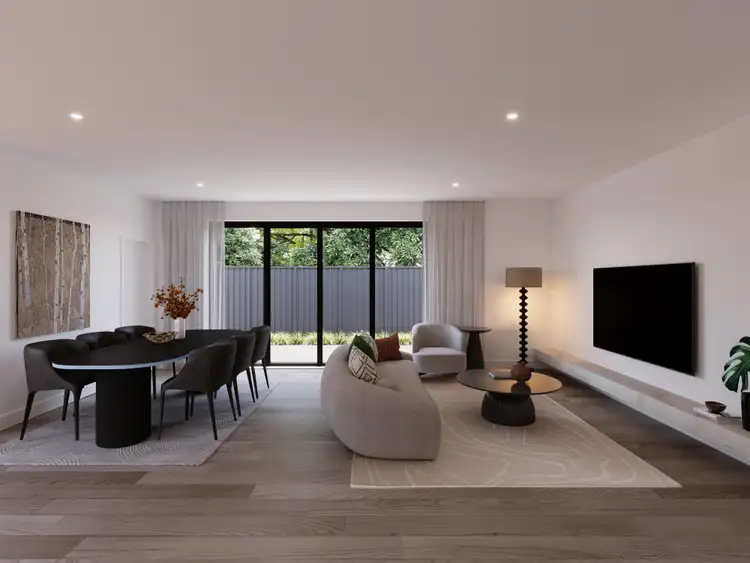Contact Agent
4 Bed • 2 Bath • 2 Car



+4





+2
D1-D2/22 South Terrace, Plympton Park SA 5038
Copy address
Contact Agent
- 4Bed
- 2Bath
- 2 Car
House for sale
What's around South Terrace
House description
“Modern Elegance Meets Family Functionality in Prime Plympton Park”
Interactive media & resources
What's around South Terrace
Inspection times
Contact the agent
To request an inspection
 View more
View more View more
View more View more
View more View more
View moreContact the real estate agent

Oliver Feng
Novus Realty
0Not yet rated
Send an enquiry
D1-D2/22 South Terrace, Plympton Park SA 5038
Nearby schools in and around Plympton Park, SA
Top reviews by locals of Plympton Park, SA 5038
Discover what it's like to live in Plympton Park before you inspect or move.
Discussions in Plympton Park, SA
Wondering what the latest hot topics are in Plympton Park, South Australia?
Similar Houses for sale in Plympton Park, SA 5038
Properties for sale in nearby suburbs
Report Listing
