All Sold by Jacky Yang!
Discover an exciting opportunity to secure one of two stunning four-bedroom, double-storey Torrens Title homes in the highly sought-after heart of Campbelltown. These thoughtfully designed residences offer an exceptional blend of style, comfort, and functionality - perfect for families, professionals, or investors looking for a rare balance of luxury and convenience.
A Rare Dual-Master Design
Unlike most new homes, both packages feature two master suites - one on the ground floor and another upstairs - each with its own private ensuite and walk-in robe. This unique layout is ideal for:
Multigenerational families, providing flexibility for grandparents or adult children.
Buyers seeking the comfort of a downstairs master without compromising on space for the family.
Households needing versatility for guests or a private home office retreat.
Spacious Living, Modern Finishes
Spread across approximately 258.5 sqm of living, these homes have been carefully designed for everyday ease and entertaining:
Expansive open-plan living and dining zones flowing seamlessly to an outdoor alfresco.
Upstairs retreat/living area offering a second lounge - perfect for kids, teenagers, or quiet relaxation.
Chef's kitchen with stone benchtops and splashbacks, 900mm Smeg stainless steel appliances, walk-in pantry, and open shelving for style and practicality.
Three full bathrooms + powder room, with premium inclusions such as floor-to-ceiling tiling, frameless showers, stone benchtops, and bathtubs (with optional double vanities).
High-quality finishes including 12mm laminate timber flooring in living areas, plush carpets in bedrooms, and 3m ceilings downstairs / 2.7m upstairs to enhance natural light and space.
Everyday Comforts & Upgrades
These homes have been designed with lifestyle in mind, featuring:
Ducted reverse cycle air conditioning (14kW, Daikin or Fujitsu) with 4 zones for year-round climate control.
LED downlights throughout for a sleek, modern look.
Double-glazed window
Generous storage solutions with walk-in robes or built-ins to all bedrooms.
Practical laundries with stone benchtops and quality cabinetry.
Outdoor alfresco areas with optional upgrades including built-in BBQ kitchens, perfect for entertaining.
Sustainable touches: 2000L slimline rainwater tanks, landscaping, and letterboxes all included.
Lifestyle Location - Everything at Your Doorstep
Nestled in a vibrant and well-connected community, you'll enjoy:
A short stroll to Unity Park, reserves, and the local par 3 golf course.
Moments to The ARC Campbelltown Sports Centre - one of Adelaide's premier recreation hubs.
Easy access to shopping precincts: Marden Shopping Centre, Firle Plaza, and Newton Village.
Surrounded by cafés, fresh produce stores, and cosmopolitan eateries - perfect for food lovers.
Just 15 minutes to Adelaide CBD via car, or convenient public transport with quick access to the Paradise and Klemzig O-Bahn Interchanges.
Education & Zoning
Families will appreciate being within the catchment for Charles Campbell College, while also close to East Marden Primary School, East Torrens Primary School, and Morialta Secondary College.
Key Features at a Glance
Torrens Title House & Land packages on 348sqm (approx.) east-facing blocks
Approx. 258.5sqm living space each
4 bedrooms, 3.5 bathrooms, 2 master suites with ensuites
Open-plan living plus upstairs retreat
Double garage with internal access
Designer kitchen with Smeg 900mm appliances + dishwasher
Stone benchtops in kitchen, bathrooms, and laundry
12mm laminate flooring, plush bedroom carpets
Ducted reverse cycle A/C with 4 zones
3m ceilings downstairs, 2.7m upstairs
Alfresco entertaining with upgrade options
Landscaping, letterboxes, and rainwater tanks included
Optional upgrades: BBQ kitchen, solar panels, alarm system
________________________________________
Eligible buyers may also benefit from the First Home Buyer Grant and Stamp Duty Savings - making these premium homes even more affordable.
Don't miss out - opportunities like this with dual-master designs are rare in Campbelltown. Secure your future today with a luxury home built for modern family living.
Disclaimer: Neither the Agent nor the Vendor accept any liability for any error or omission in this advertisement. Any prospective purchaser should not rely solely on 3rd party information providers to confirm the details of this property or land and are advised to enquire directly with the agent to review the certificate of title and local government details provided with the Form 1.
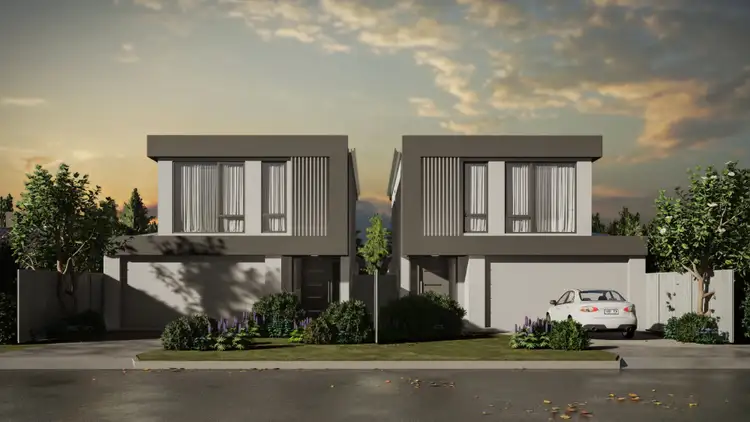
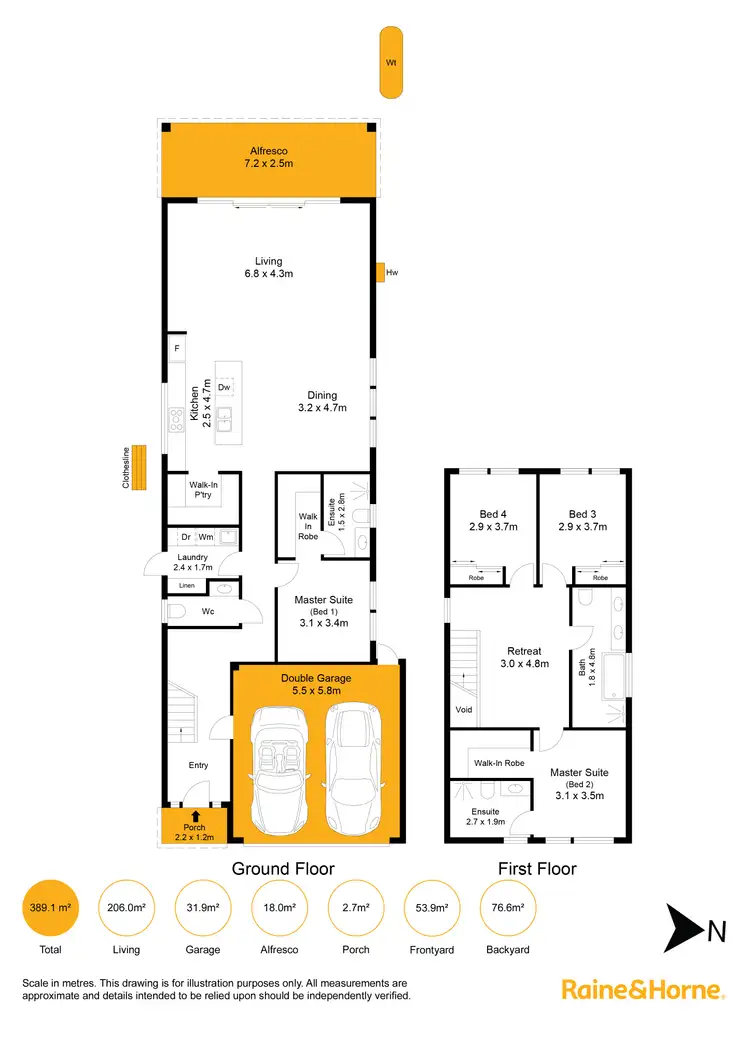
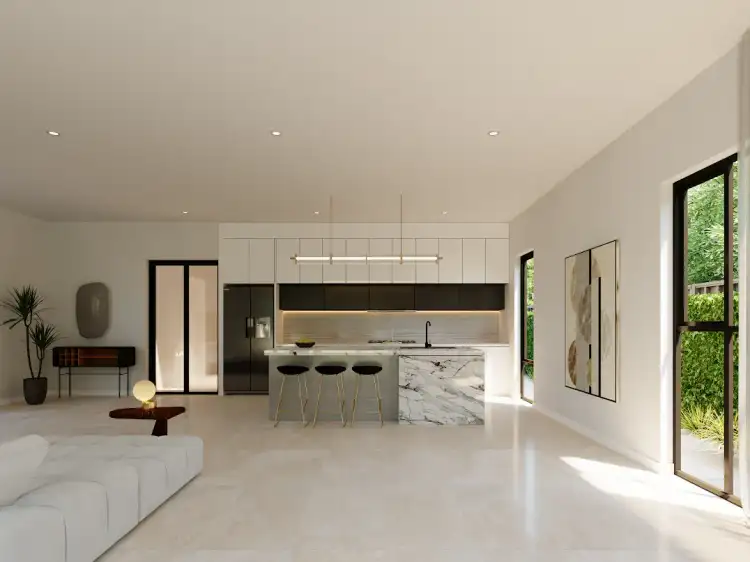
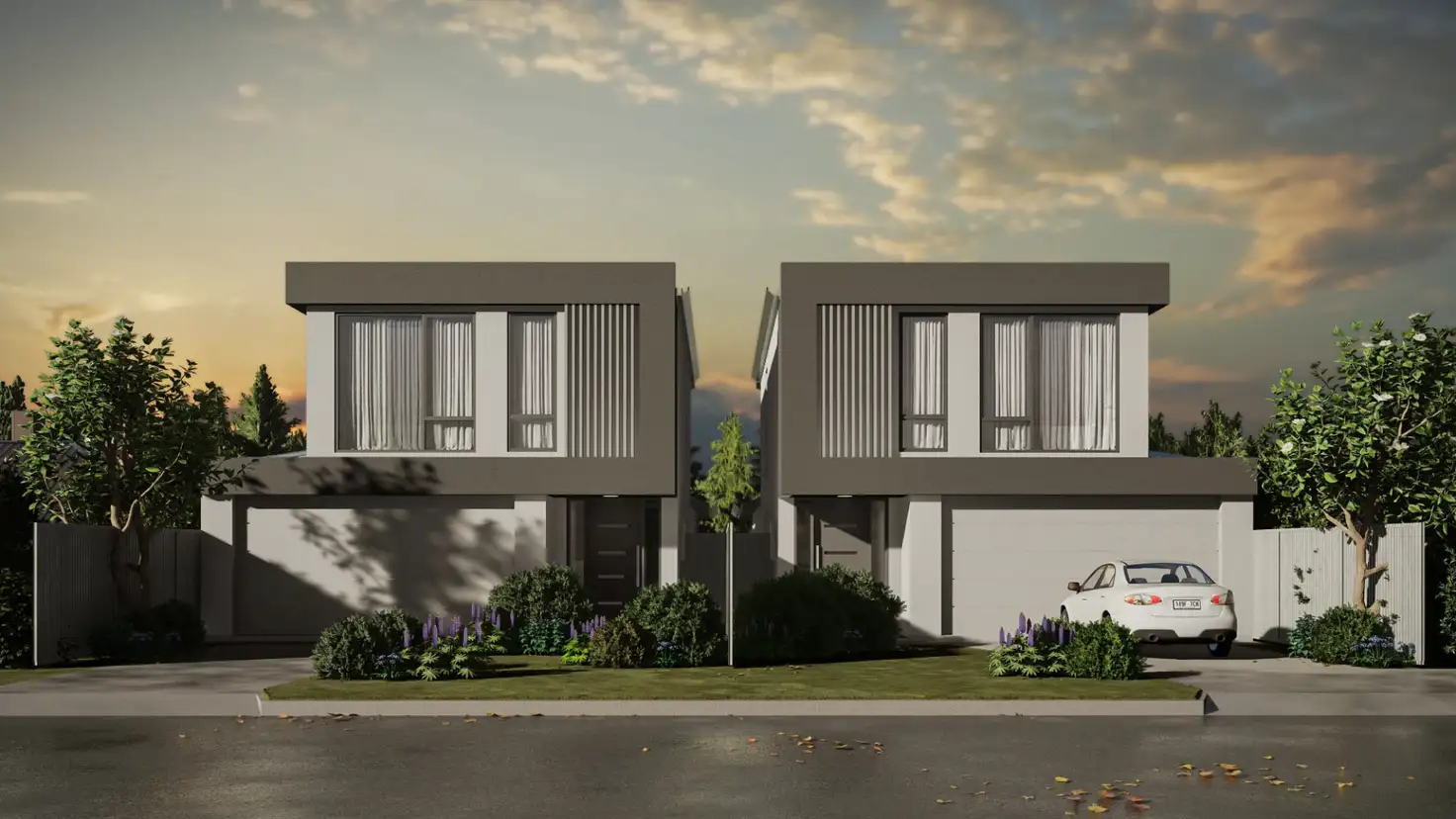


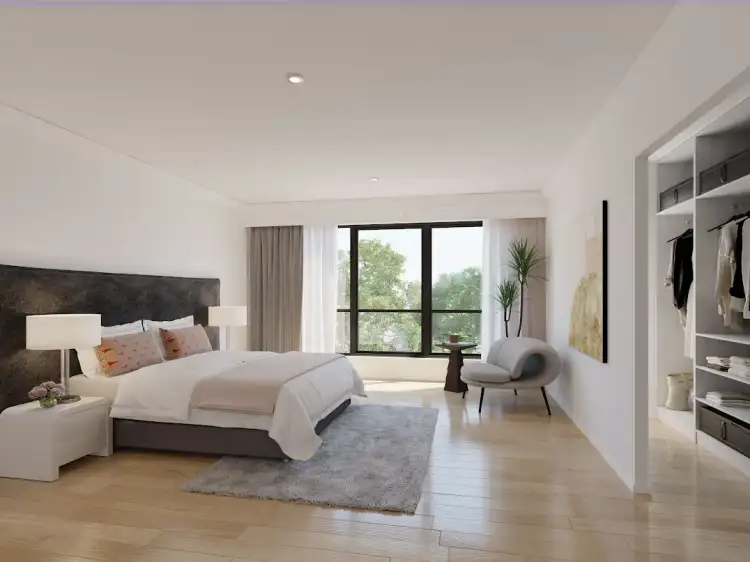
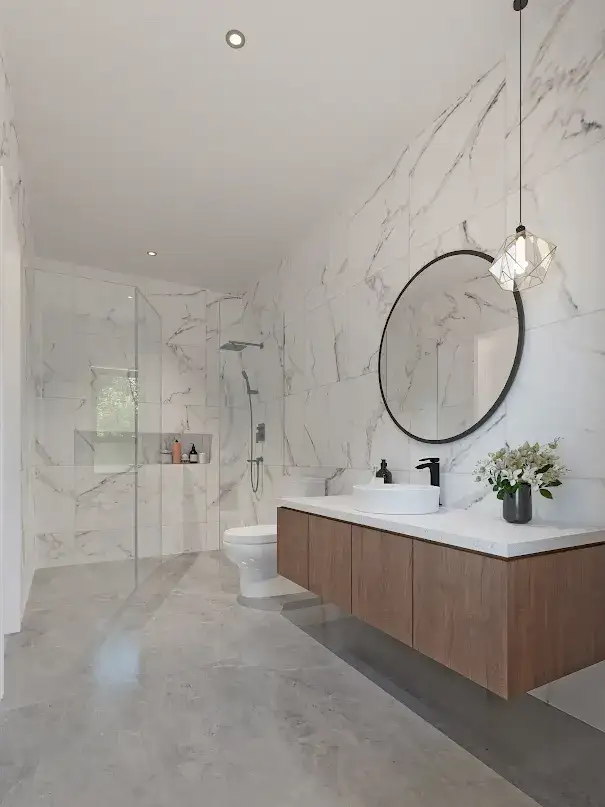
 View more
View more View more
View more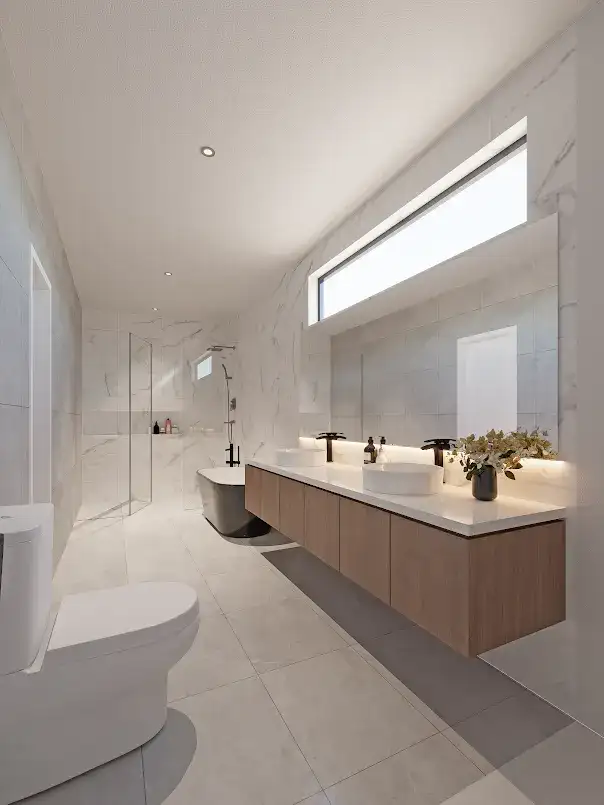 View more
View more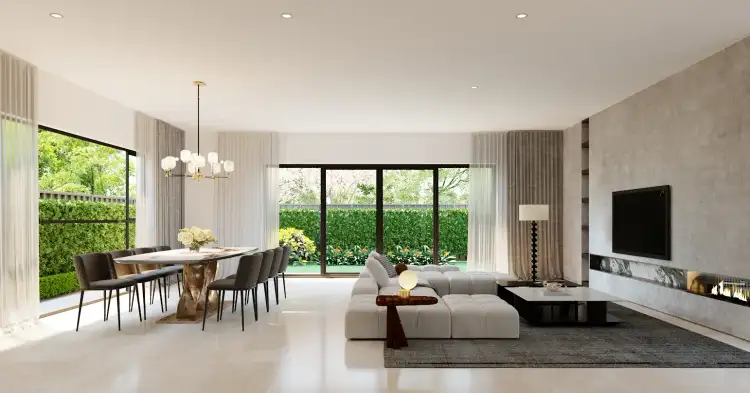 View more
View more
