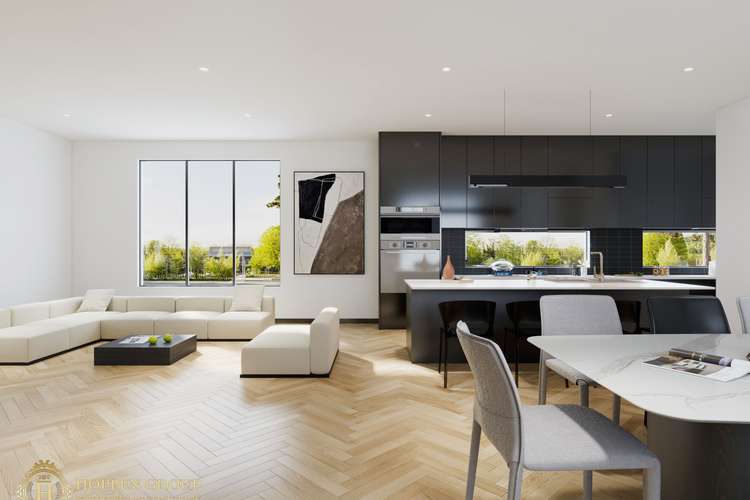Contact Agent
4 Bed • 3 Bath • 2 Car • 457m²
New








23 Harrow Avenue, Magill SA 5072
Contact Agent
- 4Bed
- 3Bath
- 2 Car
- 457m²
House for sale
Home loan calculator
The monthly estimated repayment is calculated based on:
Listed display price: the price that the agent(s) want displayed on their listed property. If a range, the lowest value will be ultised
Suburb median listed price: the middle value of listed prices for all listings currently for sale in that same suburb
National median listed price: the middle value of listed prices for all listings currently for sale nationally
Note: The median price is just a guide and may not reflect the value of this property.
What's around Harrow Avenue

House description
“Two Luxury, Free-Standing, Torrens Title Homes! - 1 Sold”
Exquisitely crafted by the skilled artisans at Hoppen Group, this remarkable residence known as "Harrow" stands as a testament to bespoke design and meticulous construction. Nestled in the coveted eastern suburbs of Adelaide, this contemporary haven promises an opulent yet effortlessly low-maintenance lifestyle. Take pleasure in the assurance that you are in excellent hands when entrusting your construction project to one of Adelaide's premier boutique custom home builders.
An architectural marvel, these luxury homes captivate with their statement interiors, showcasing a unique blend of sophistication and functionality. A masterpiece in Magill, tailored for the discerning modern family or those seeking a refined and versatile living space. The luxurious, single-level layout epitomizes a commitment to both style and practicality.
This stunning 4-bedroom, 3-bathroom house is the epitome of modern luxury. With a spacious land area of 457 sqm (approx) and a generous building area of 285 sqm (approx), this property offers ample space for comfortable living. This contemporary house boasts a sleek and stylish design, showcasing the latest in architecture and interior design by Hoppen Group. The open-plan living areas are perfect for entertaining guests, with a spacious dining room and a living room that opens up to a beautiful outdoor area.
Living within walking distance of the Hectorville Sports and Community Club redevelopment at Daly Oval offers a desirable lifestyle. Residents can access the shaded adventure playground at The Gums Reserve. Additionally, the convenience of having Firle Plaza just a leisurely few minute's stroll away, and nearby Glynburn Road shopping adds a touch of luxury to the living experience.
MORE FEATURES INCLUDE:
- 4 Spacious bedrooms
- Double master rooms both with double vanities, walk-in-robes & ensuites
- Other two bedrooms with BIRs
- 3 Sparkling bathrooms plus guest powder room
- Upstairs second living area/home office
- 3000mm high ceiling to ground floor, 2700mm high ceiling to upstairs
- Customise home with two schemes (Dark & Light)
- Open plan kitchen with quality Smeg appliances including undermount rangehood, oven, cooktop & dishwasher
- Extensive floor-to-ceiling windows
- Wonderful Alfresco area with outdoor kitchen include kitchen BBQ, rangehood, bar fridge & fan
- Timber entry door with two sidelights
- Tumbled stone external walling
- Separate laundry with enough storage space, outside access through sliding door
- Secure double garage
- Designed front yard landscaping
- Generous rear year lawn space
- Fireplace
PROPERTY DERAILS:
Council - Campbelltown City Council
Zone - General Neighbourhood - GN
Land Area - 457 sqm (approx.)
Floor Area - 285 sqm (approx.)
FOR ANY FURTHER INFORMATION PLEASE CONTACT OUR TEAM:
Chris Xu - 0433 770 616
[email protected]
Marco Lai - 0433 733 368
[email protected]
Don Xing - 0427 830 333
[email protected]
All information provided has been obtained from sources we believe to be accurate, however, we cannot guarantee the information is accurate and we accept no liability for any errors or omissions (including but not limited to a property's land size, floor plans and size, building age and condition) Interested parties should make their own inquiries and obtain their own legal advice.
Building details
Land details
What's around Harrow Avenue

Inspection times
 View more
View more View more
View more View more
View more View more
View moreContact the real estate agent

Chris Xu
Ray White - Adelaide CBD
Send an enquiry

Nearby schools in and around Magill, SA
Top reviews by locals of Magill, SA 5072
Discover what it's like to live in Magill before you inspect or move.
Discussions in Magill, SA
Wondering what the latest hot topics are in Magill, South Australia?
Similar Houses for sale in Magill, SA 5072
Properties for sale in nearby suburbs

- 4
- 3
- 2
- 457m²