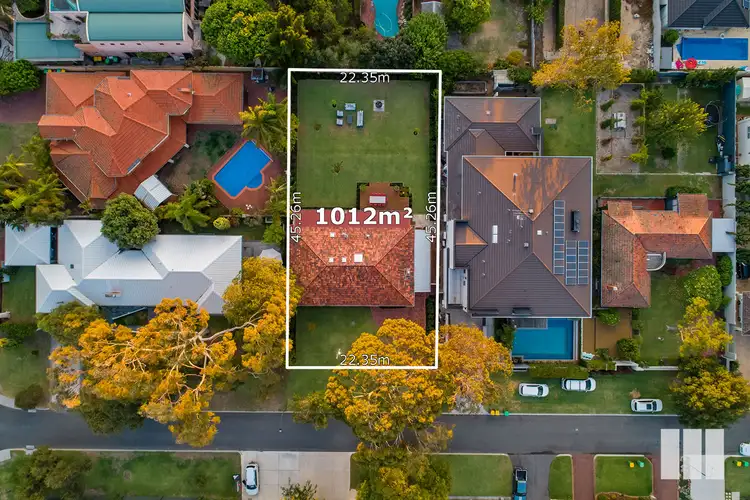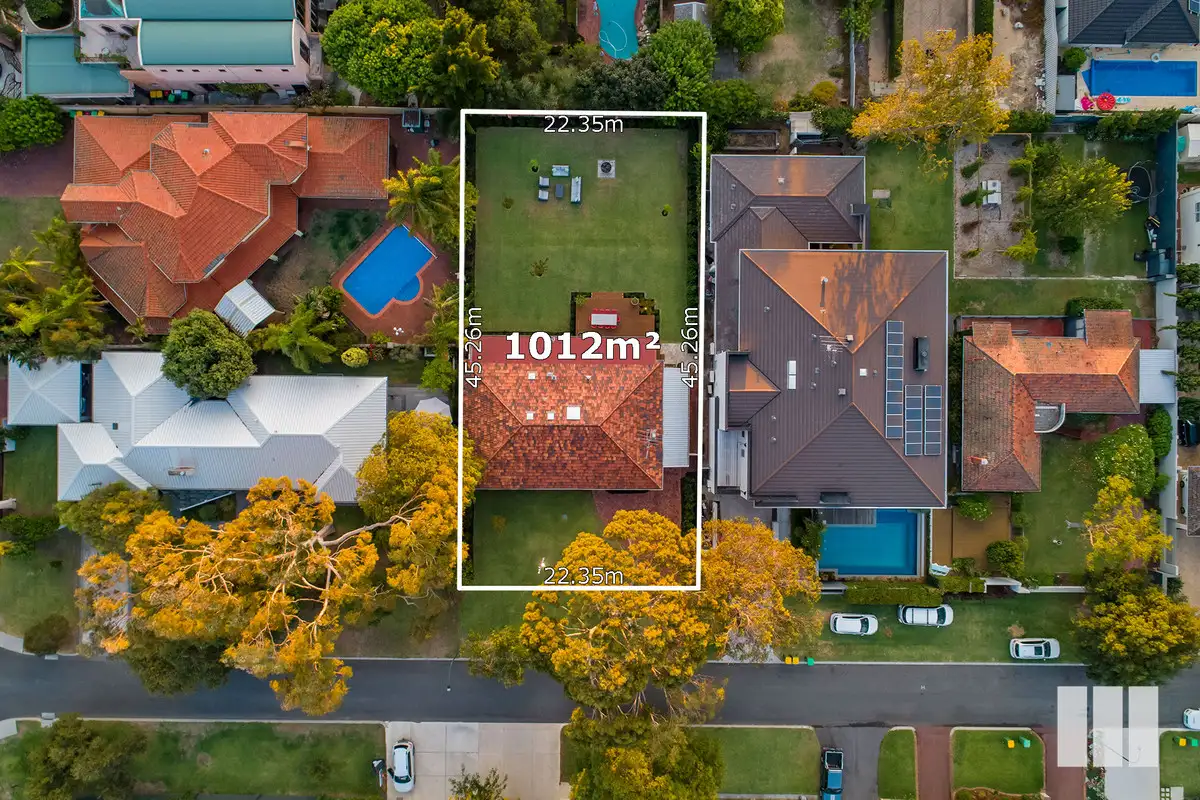This property embodies timeless luxury, combining elegance, space, and prime location on an expansive 1012m2 block. With the location ensuring both privacy and easy access to amenities, this home presents a chance to secure your piece of paradise in one of Perth's most coveted suburbs.
The entrance welcomes you into a sanctuary of light and warmth. The spacious living room, bathed in natural sunlight, boasts a stunning feature fireplace, setting the tone for a home that is both elegant and inviting.
Beyond the living area, the home unfolds into an open-plan space, where a light filed sitting room leads into the heart of the home - the kitchen and dining area. The kitchen is equipped with a double sink, oven, cook-top, and extensive bench space. The butler's pantry doubles as a laundry room and adds an extra layer of convenience and functionality.
Adjacent to the kitchen, the dining area offers generous space for gatherings, with panoramic views of the meticulously landscaped backyard and expansive deck area.
The accommodation in the home is equally impressive, with the main bedroom offering a spacious walk-in robe and generous ensuite. The additional bedrooms are also well-appointed, two with built-in robes and a fourth bedroom with a versatile design that can serve as a guest room, home office, or creative space.
The backyard is an entertainer's dream come true, boasting a spectacular decking area that provides an idyllic setting for alfresco dining, social gatherings, or simply unwinding amidst the beauty of nature. The lush landscaped lawn and inviting fire pit area create an oasis of tranquillity and leisure, perfect for making lasting memories with family and friends.
This residence also features an additional living area, offering the versatility to create a media room, playroom, or an intimate retreat, ensuring that every member of the household has a space to call their own.
Situated in this highly sought after suburb, this property offers access to top-tier amenities and leisure. A stone's throw from the Nedlands Golf Club, Isoletta, Warratah Village, Steves and a short 3-minute drive to the Nedlands Yacht Club, it places you in the heart of recreational elegance. Surrounded by cafes, restaurants, and shopping precincts, every convenience is within easy reach.
Walking distance to Dalkeith Primary School and UWA, making it ideal for all families. While Perth CBD and Cottesloe Beach are just a 12-minute drive away.
Additional Features:
- New ducted air conditioning system.
- Reticulation system and bore system still under warranty.
- Fresh carpets and polished original floorboards.
- Illuminated flag pole (optional)
For more information or to discuss your offer on this property, please contact Harry Stevenson today on 0422 970 993.
We look forward to welcoming you.
Council Rates | $3,185.89 pa
Water Rates | $1,869.48 pa
Land Area | 1,012 m2






