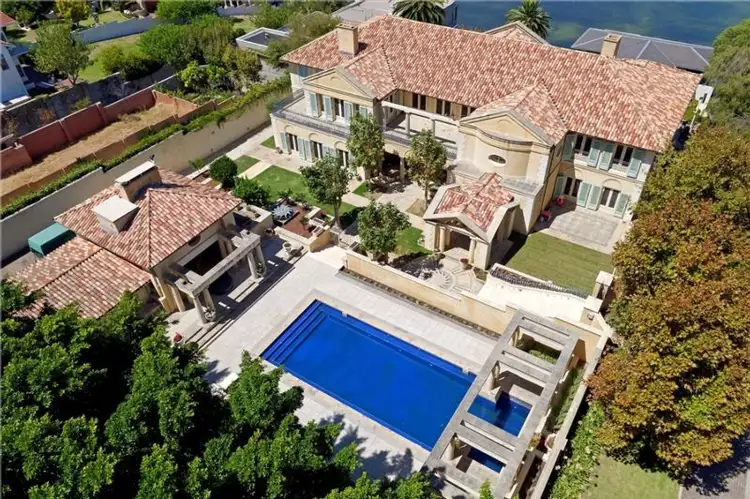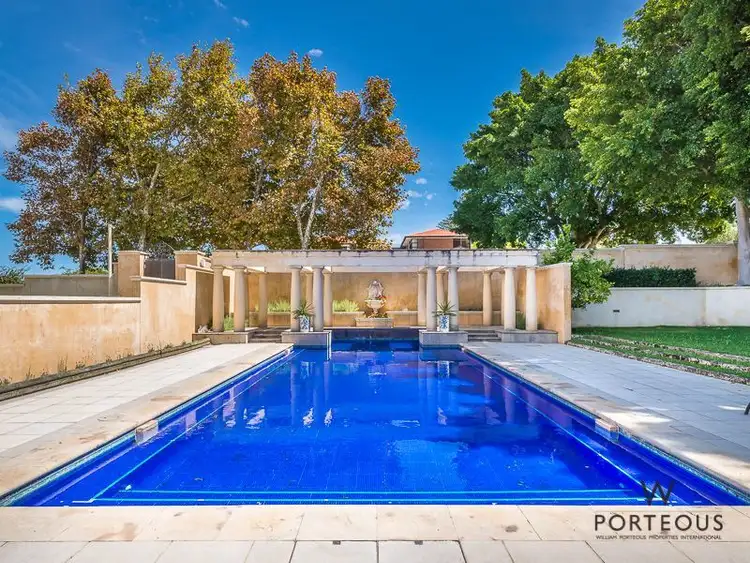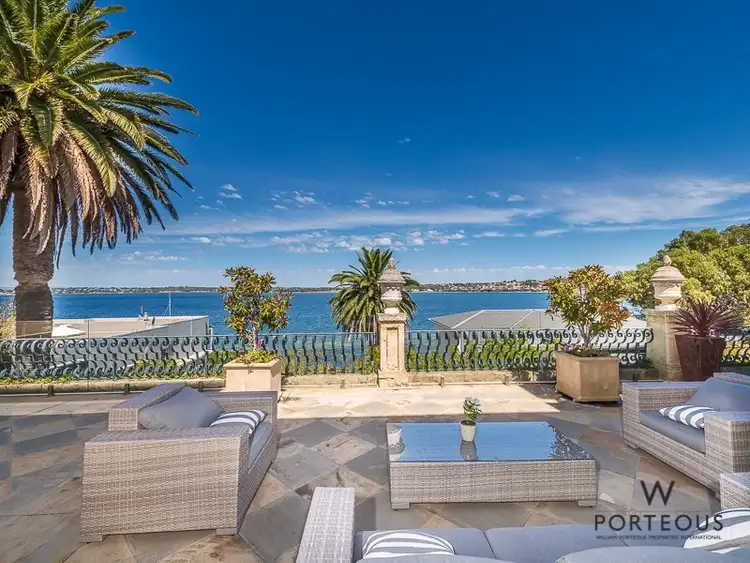Undoubtedly one of Australia's most important homes, this imposing Palladian Villa occupies a prime position and commands a sweeping panorama of the Swan River.
Seen from the river this impressive Italian style home has traditional pale sandstone walls and terracotta roofs, although it breaks the code of the 'Belle Arti', with its bank of striking
turquoise shutters.
The epitome of European elegance and inspired by great Italian architecture, this magnificent home is exquisitely finished with world-class materials, fixtures and fittings.
Entry to the home is awe inspiring, through a gleaming marbled entrance hall, crowned by a domed cupola framing an exquisite antique French chandelier sourced from an Russian Palace.
A sweeping, elegant staircase leads to the floor above.
The grand proportions of the mansion are skilfully designed to give a welcoming, warm ambience to what is, essentially, a family home.
Archways, solid French Oak doors, intricate wall stencilling, decorative plaster work, a beautiful golden colour palette and attention to detail ensure a feeling of comfort and wellbeing.
The striking dark wood and gleaming steel modern kitchen is fabulous yet functional.
With Gaggenau appliances, lots of surfaces and storage, two dishwashers, two ovens (one with barbecue facilities and a steamer), four sinks, water filter system, large concealed freezer, a wine fridge and display cabinets, ensure that this is a dream space for preparing family meals or catering for functions on a much grander scale.
Cleverly integrated and discreet there are pop up computers linked to the hi-tech security system and cameras so you can rest assured that your home is a safe haven.
The remote monitoring from your mobile device, gives you peace of mind wherever you are.
The resplendent formal dining room and formal drawing room are unparalleled venues for entertaining.
Both open onto the wide stone riverfront terrace making the most of their spectacular riverfront location and embracing the unsurpassed views.
To the rear of the house overlooking the lush green Italian Renaissance gardens is another huge living room and a spacious private loggia perfect for alfresco relaxation all year round.
Upstairs, the opulent master suite, with French doors and balconies, has a fully fitted dressing room and deluxe ensuite, with sunken bath overlooking the river.
Also on this level are four other luxurious over-sized bedrooms with their own balconies and ensuites, and a huge study to the rear of the house.
The huge basement has a wine cellar, fully mirrored gym, and a plant room with lots of additional storage space.
The back of the house is like an Italian Riviera Resort with an expansive landscaped garden sanctuary, decorated with Italian statuary.
The dazzling electric blue mosaic swimming pool gleams like a jewel and is framed by magnificent Romanesque columns, which add a feeling of majestic beauty, to the already resplendent surrounds.
In keeping with Italian tradition, the Cabana facing the swimming pool, is a detached living space perfect for giving guests or children privacy and a place of their own separate from the main house.
There is no doubt that this is a world-class residence created with exquisite style in a magnificent riverside setting.
- Panoramic Swan River views
- Palladian Villa of grand proportions
- 6 over sized bedrooms
- 7 bathrooms plus 2 powder rooms
- Formal and informal living rooms
- Large first floor study
- Outdoor secure play area
- Alfresco entertaining area
- 12 meter pool with gas heating
- High tech security system with remote monitoring
- Italian marble & English Oak flooring
- French antique fireplaces and door fittings
- 1,350sqm floor area plus balconies
- 68sqm 3 car garage plus extra car parking
- Fully mirrored gymnasium
- Vast basement storage area
Inspection by Appointment only








 View more
View more View more
View more View more
View more View more
View more
