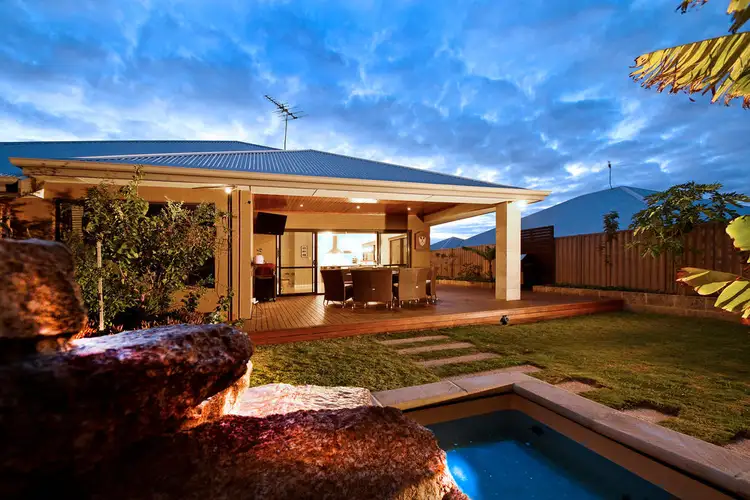Conjunctional Agents Welcomed.
Cleverly designed and constructed to the highest of specifications, this sublime 4 bedroom 2 bathroom Dale Alcock home has been nominated for the HIA Green Smart Energy and Water Efficiency Awards and combines contemporary class with environmentally-friendly features.
Beyond a stylish modern façade lies a formal double-door entrance that separates a sleek master bedroom suite (with "his and hers" walk-in wardrobes) from a spacious carpeted theatre room and an adjacent tiled home office, generous in size and with double French doors for complete privacy whilst working. High ceilings add an overwhelming sense of comfort to the already-huge open-plan family, dining and kitchen area - the latter featuring a Westinghouse gas cook top, a Fisher and Paykel dishwasher and a new Siemens oven, before the main living space extends out to a massive rear Jarrah alfresco entertaining deck, overlooking the backyard lawns and a natural easy-to-use aquaponics system, built by the current owner to double as a functional water feature that extracts nutrients from the plants and fish in the pond then allowing you to use what is stored in the bio filter on all of your fruits and vegetables in yard, at your leisure.
An assortment of exotic fruit trees (around 30) grace the low-maintenance gardens also, including passionfruit, strawberries, papaya, dwarf peach, kaffir lime and pomegranate, just to name a few. Back inside, the minor bedrooms are all carpeted for comfort and boast mirrored built-in wardrobes, whilst the main bathroom is brilliant in its simplicity and comprises of a separate bath tub and shower to cater for everybody's personal needs.
Stroll to Wicklow Park just metres away from your lined portico entry deck, enjoy a short commute to fantastic schools (Kingsway Christian College, Ashdale Primary School and Ashdale Secondary College), The Kingsway Tavern and shopping at both Darch Plaza and Kingsway City Shopping Centre, walk to the new Bunnings hardware store nearby and indulge in a close proximity to public transport and sprawling local parklands, including Kingsway Regional Sporting Complex and all of its outstanding facilities. Talk about unique!
Other features include, but are not limited to:
• Remote-controlled double garage with rear access via sectional roll-a-door, a side storage area and internal shopper's entry via the kitchen
• Carpeted to master bedroom suite with a double shower, twin vanities and toilet in its private ensuite bathroom
• Gas-bayonet heating in the main living area
• Tiled laundry with full-length linen storage and outdoor access
• Separate 2nd toilet
• Feature LED down lighting
• Ducted and zoned reverse-cycle air-conditioning system
• Security alarm system
• Artificial turf
• Subsurface rainwater reticulation system - an eco-sac water-storage system with three 1.1m x 4m rainwater sacs located under the alfresco decking, used to reticulate the back garden beds, back lawns, toilets, washing machine, laundry sink and external tap (run by a rain-bank pump, also located under the decking)
• Eco friendly grey-water system - an aquarius domestic system that collects from the showers, sinks, washing machine and bath. The tank is stored under the front lawn with an access hatch to the filter system for easy servicing. Once filtered, the grey water is used on the front garden beds, making them totally self-sufficient by automatically passing through the filters and filling the tank as you use it. The tank has a sensor on it that is connected to the switch at the front door, so when switched on it will automatically water when full, until it drops below the level of the tank sensor.
• Other fruit - and vegetable - plants in the backyard include grafted Kensington Pride mango, grafted avocado, dwarf mulberry, green Granny Smith apples, bananas, figs, Indian curry leaf, pineapple guava, olives, rosemary, sweet potato, basil, kale and chilli
• Rheem gas hot water system (with water-temperature controls)
• Easy-care 584sqm (approx.) block
• Built in 2007








 View more
View more View more
View more View more
View more View more
View more

