Discover the epitome of contemporary design and refined elegance at 7 Bygrove Street, nestled within the prestigious Deanside Village Estate. This exceptional 4-bedroom, 2-bathroom home offers a harmonious blend of luxury, functionality, and timeless style. With meticulous attention to detail and premium finishes throughout, this residence is a true sanctuary for modern living.
✨ Architectural Excellence & Interior Design
Elegant Colour Palette: The home boasts a sophisticated palette of white, golden accents, and light natural wood tones, creating a serene and inviting atmosphere.
High Ceilings & Designer Doors: Soaring ceilings and custom designer doors enhance the home's spacious and airy feel.
Premium Fixtures: Equipped with premium black tapware and door handles, adding a touch of luxury to every corner.
Allhomes
Hybrid Flooring: Durable and stylish hybrid flooring flows seamlessly throughout, ensuring both beauty and practicality.
🍽️ Gourmet Kitchen & Open-Plan Living
Chef's Kitchen: The expansive kitchen features 900mm stainless steel appliances, a tiled splashback, and upgraded storage solutions, including pot drawers and soft-closing cabinetry.
Open-Plan Living: The spacious living area is perfect for both relaxation and entertaining, with a built-in TV unit crafted from 60mm stone and a built-in console at the beginning of the space.
Dedicated Bar Area: An elegant bar area adds a touch of sophistication, ideal for hosting guests or enjoying quiet evenings.
Study Nook: A dedicated study nook provides a quiet space for work or study, enhancing the home's functionality.
🛏️ Bedrooms & Storage
Master Suite: The luxurious master suite includes a walk-in robe and a private ensuite, offering a retreat-like experience.
Additional Bedrooms: Three generously sized bedrooms, each with built-in robes, feature bespoke wardrobe designs that maximize storage and add a unique touch to each room.
🛁 Bathrooms & Laundry
Stylish Bathrooms: Both bathrooms are adorned with floor-to-ceiling tiles, showcasing meticulous craftsmanship and modern design.
Premium Laundry: The laundry area is equipped with high-end fixtures and finishes, ensuring both functionality and style.
🌿 Outdoor & Additional Features
Fully Landscaped Gardens: Both front and backyards are beautifully landscaped, providing a serene outdoor space for relaxation and entertainment.
Exposed Aggregate Driveway: The driveway features exposed aggregate, adding to the home's curb appeal.
Refrigerated Cooling & Heating: Enjoy year-round comfort with efficient climate control throughout the home.
Allhomes
Remote-Controlled Garage: The garage offers secure parking with remote control access.
Homely
📍 Location & Lifestyle
Situated just 23 km north-west of Melbourne's CBD, Deanside Village Estate offers a perfect blend of urban convenience and natural beauty. With proximity to excellent shopping, educational facilities, and an abundance of green spaces, this community provides everything you could desire right at your doorstep.
📞 Schedule Your Private Inspection
This exquisite home is ready for you to explore and enjoy. Don't miss the opportunity to make it yours!
📞Contact Mandy Sandhu: 0478 766 436
📞Contact Rishant Sharma: 0414 451 990
An opportunity like this is rare and won't last long! Seize this chance to live a balanced, active lifestyle in the heart of Deanside. Make it yours today!
Contact Mandy or Rishant today to schedule your private inspection and secure this incredible opportunity.
This exceptional home offers the perfect blend of comfort, style, and functionality. Don't miss your chance to own this remarkable property.
Please see the below link for an up-to-date copy of the Due Diligence Check List:
http://www.consumer.vic.gov.au/duediligencechecklist
DISCLAIMER: All stated dimensions are approximate only. Particulars given are for general information only and do not constitute any representation by the vendor or agent.

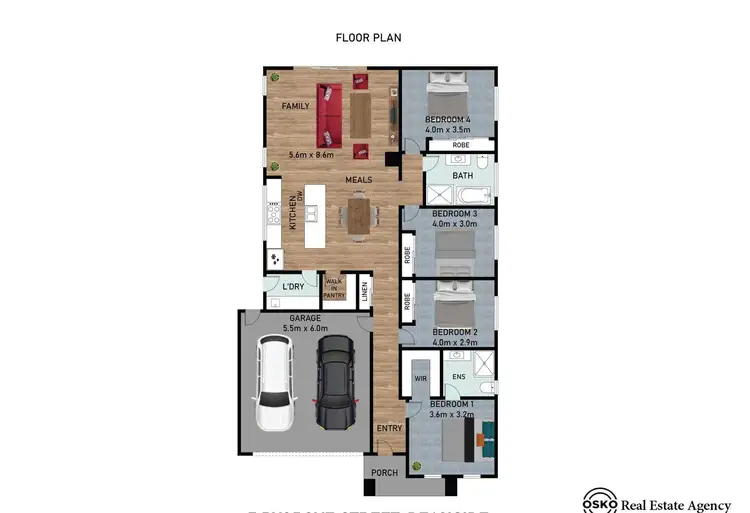
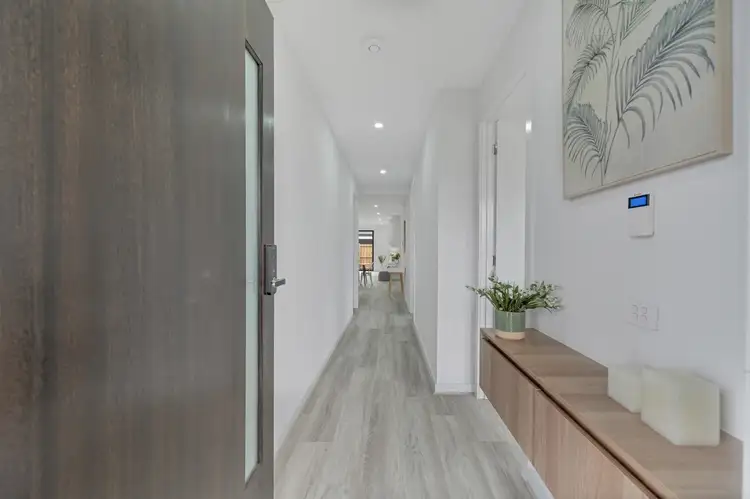
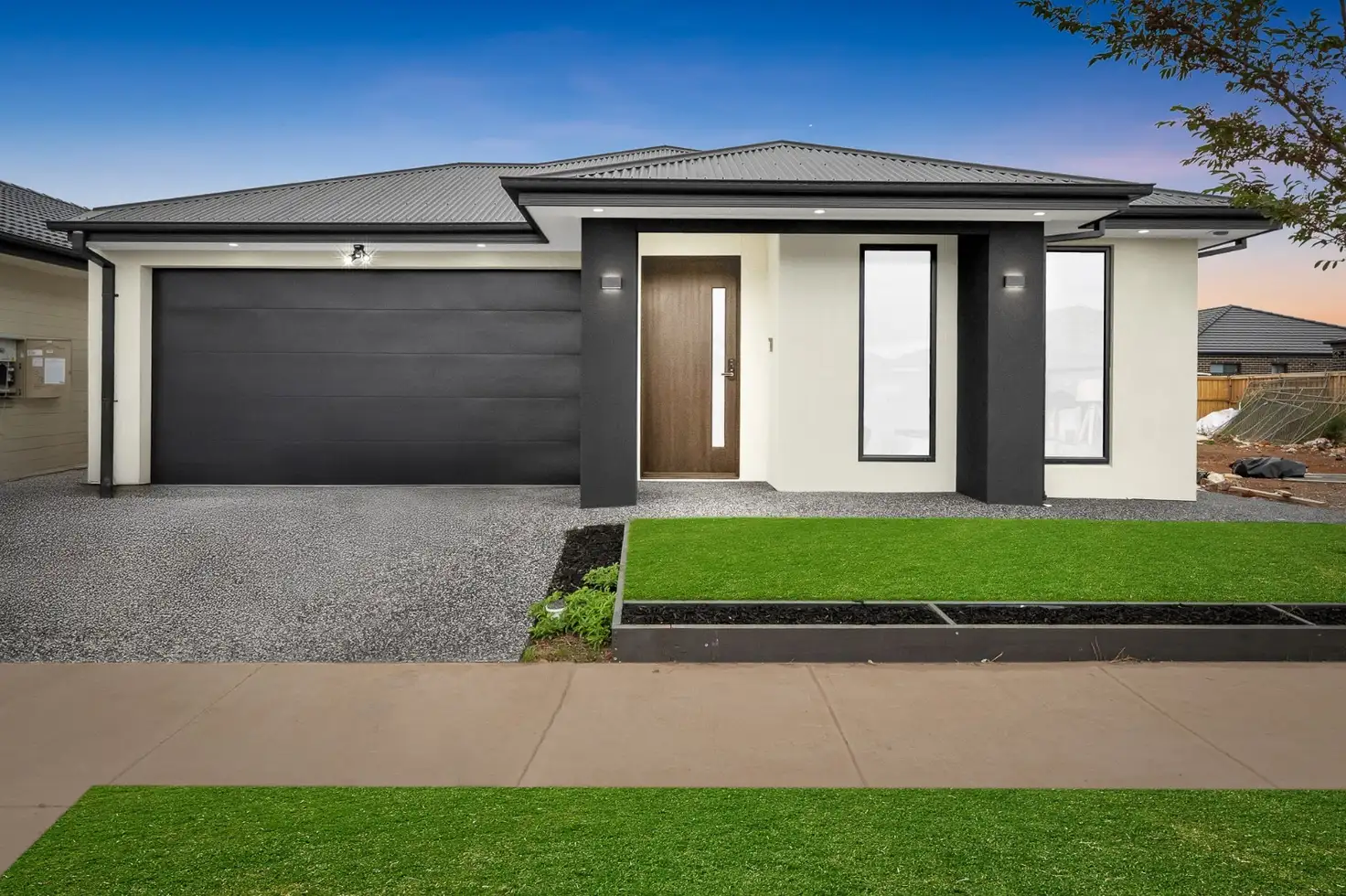


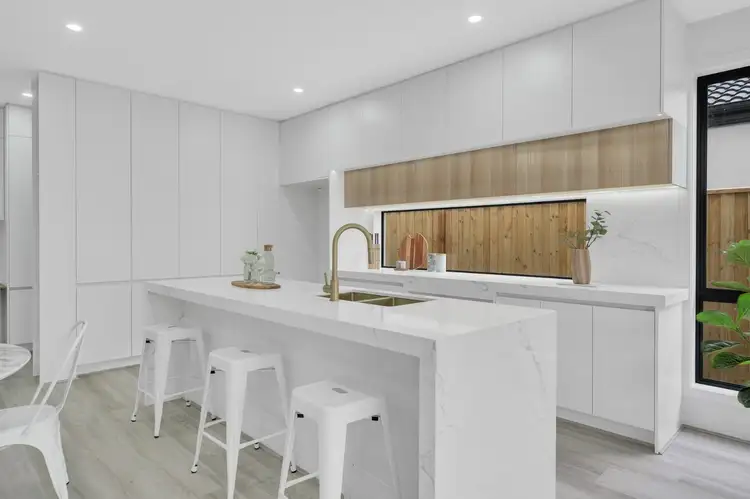
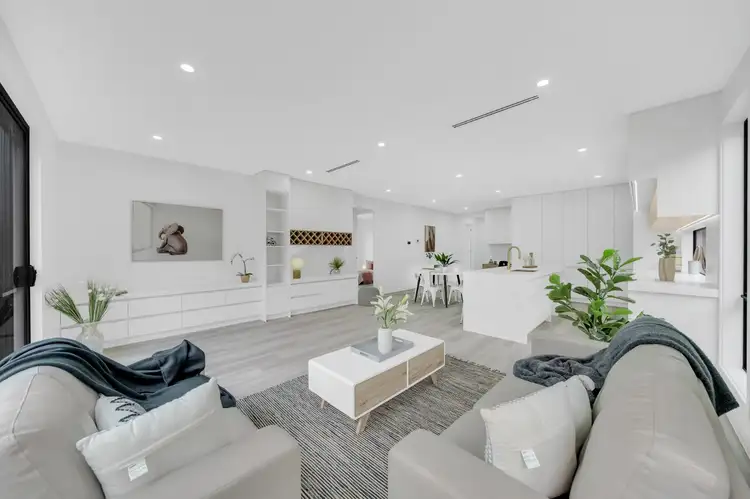
 View more
View more View more
View more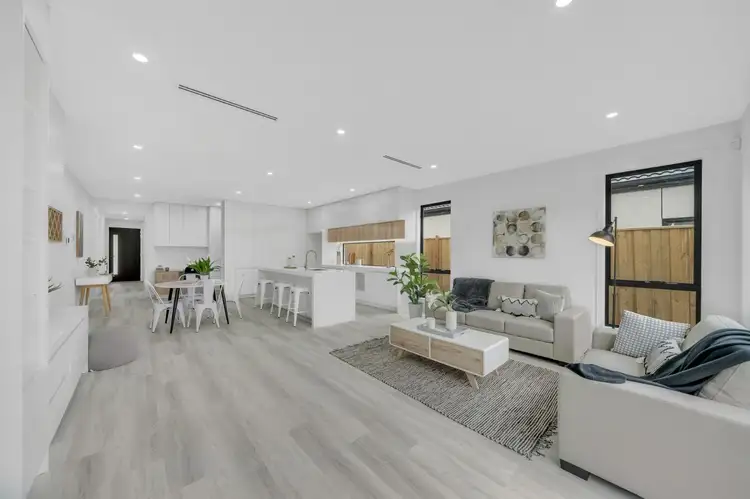 View more
View more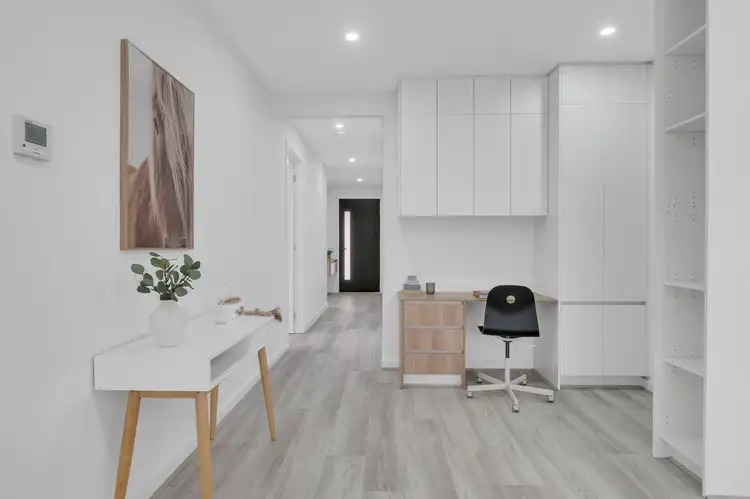 View more
View more
