Price Undisclosed
5 Bed • 3 Bath • 8 Car • 5679m²
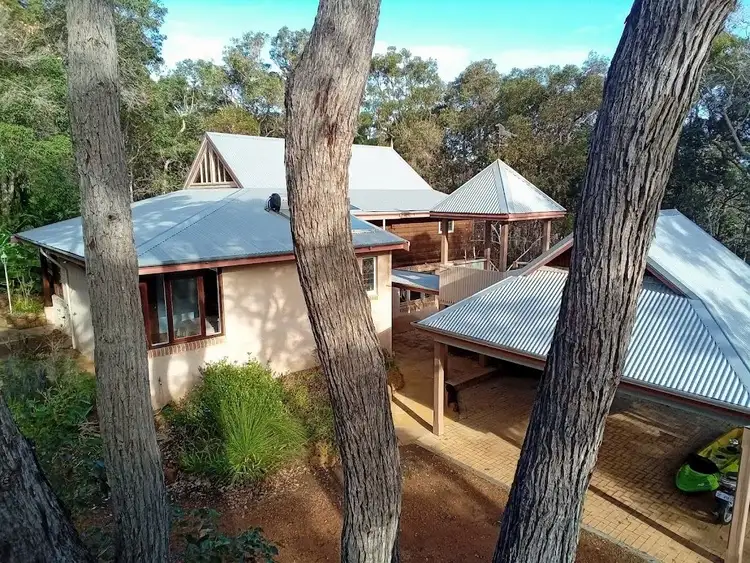
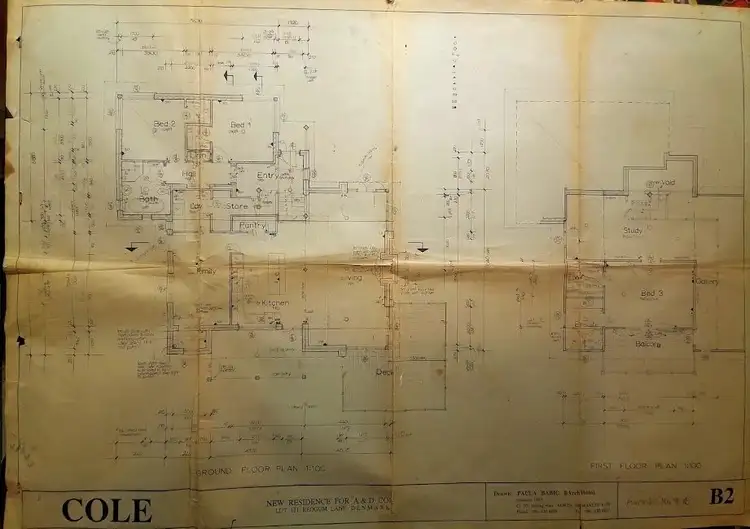
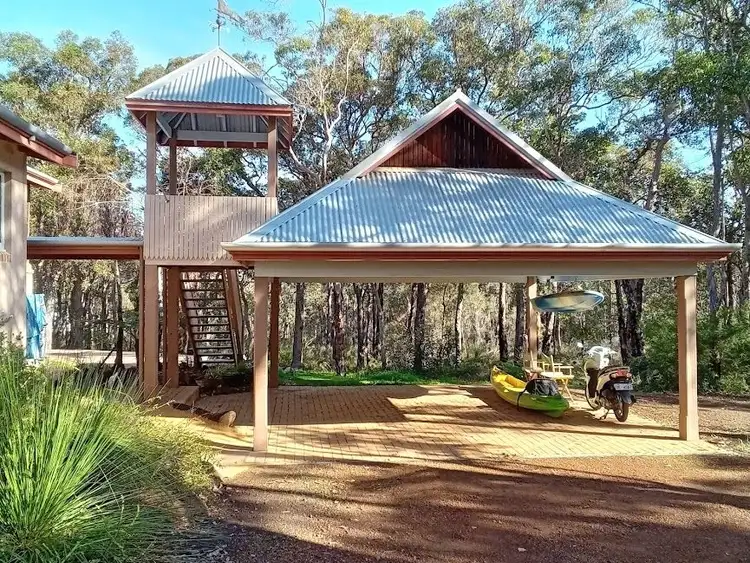
+33
Sold
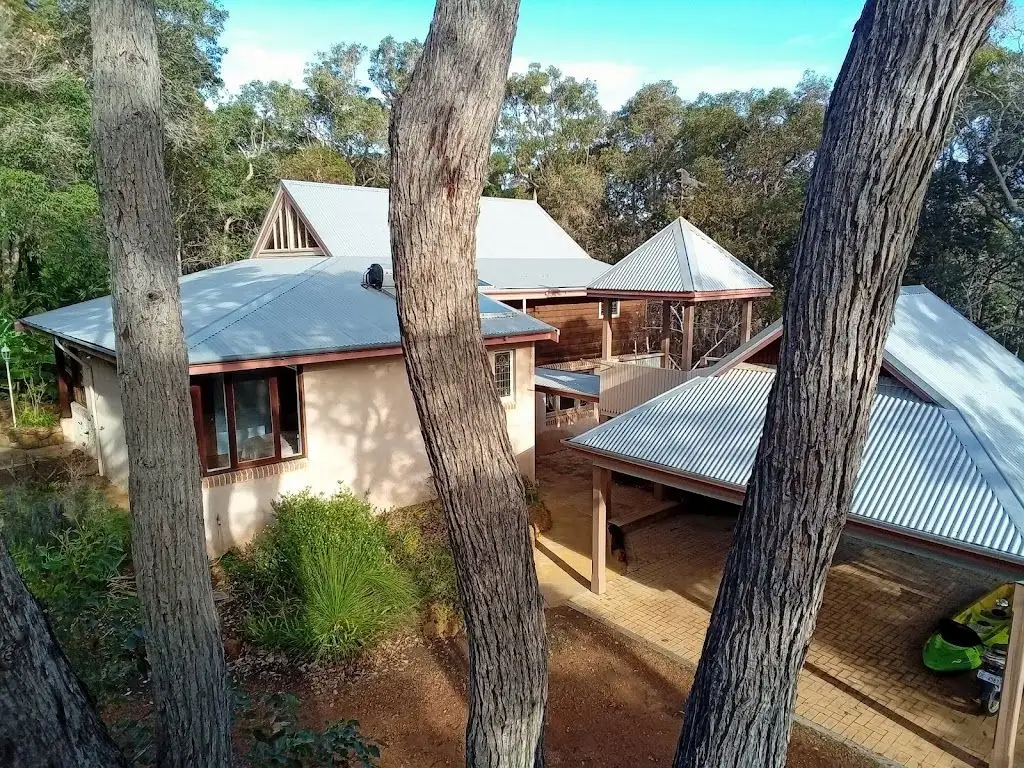


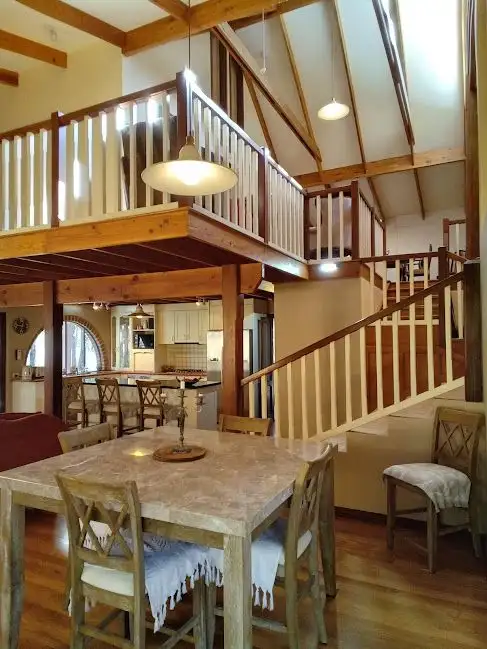
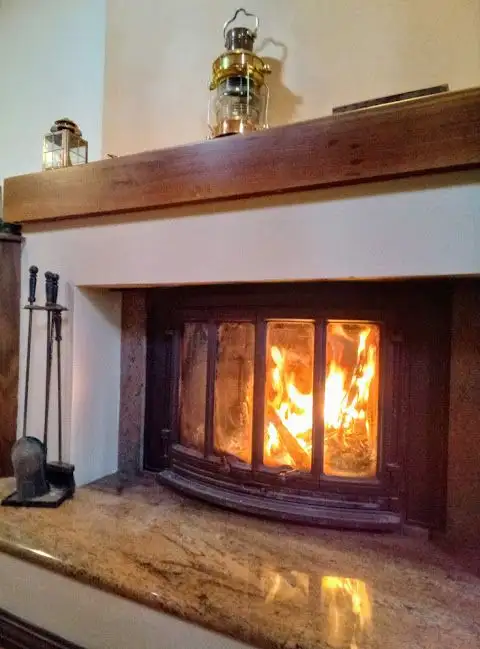
+31
Sold
Address available on request
Copy address
Price Undisclosed
- 5Bed
- 3Bath
- 8 Car
- 5679m²
House Sold on Sat 9 Jul, 2022
What's around Denmark
Get in touch with the agent to find out the address of this property
House description
“TWO (2) RESIDENTIAL PROPERTIES”
Property features
Building details
Area: 338m²
Land details
Area: 5679m²
Interactive media & resources
What's around Denmark
Get in touch with the agent to find out the address of this property
 View more
View more View more
View more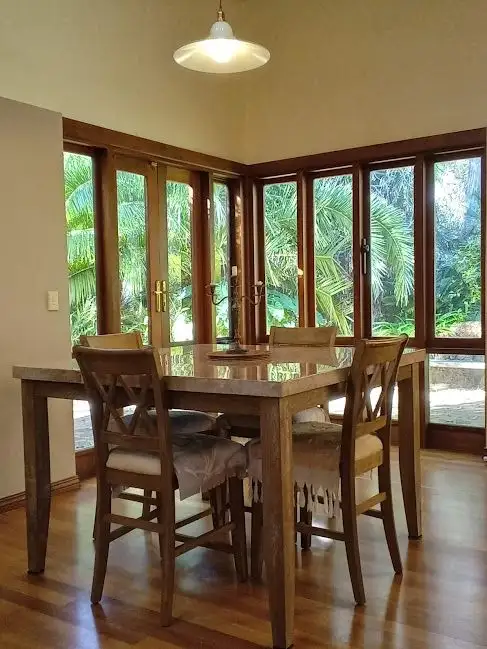 View more
View more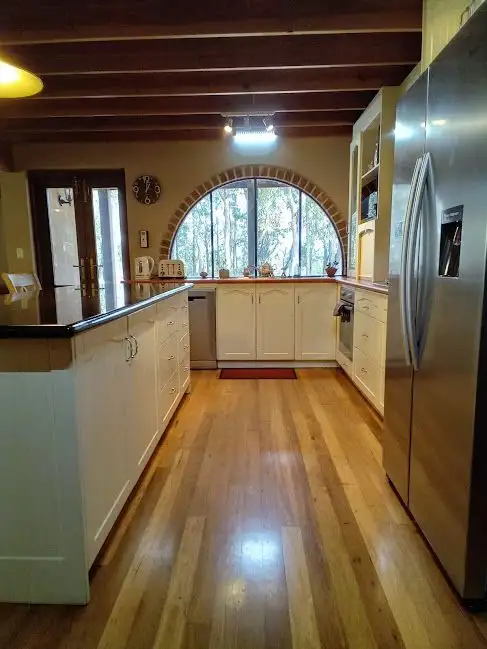 View more
View moreContact the real estate agent
Nearby schools in and around Denmark, WA
Top reviews by locals of Denmark, WA 6333
Discover what it's like to live in Denmark before you inspect or move.
Discussions in Denmark, WA
Wondering what the latest hot topics are in Denmark, Western Australia?
Similar Houses for sale in Denmark, WA 6333
Properties for sale in nearby suburbs
Report Listing

