$1,005,000
4 Bed • 2 Bath • 3 Car • 720m²
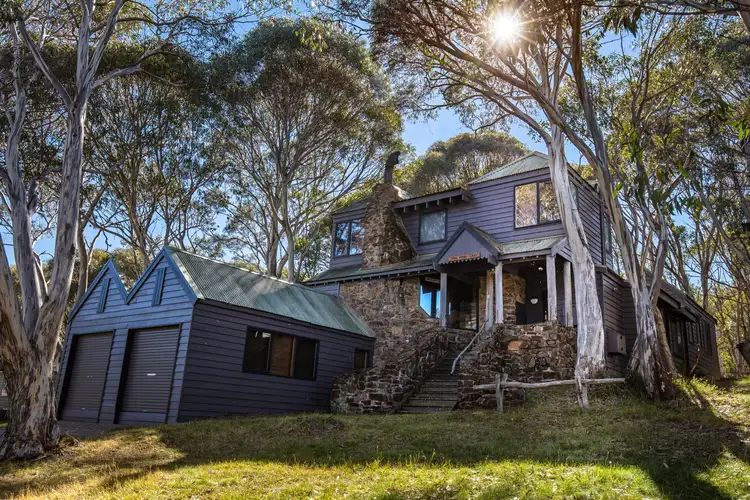
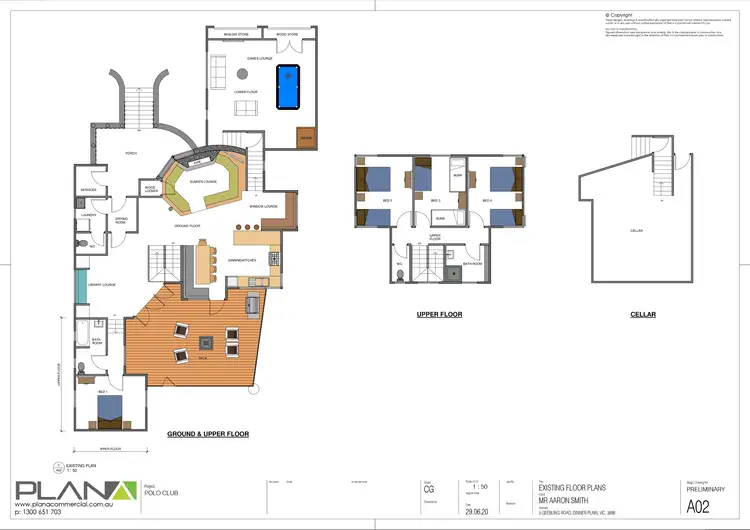
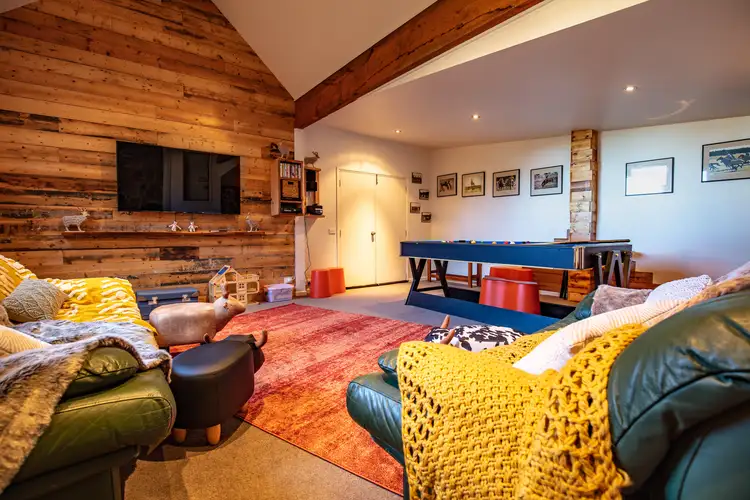
+20
Sold
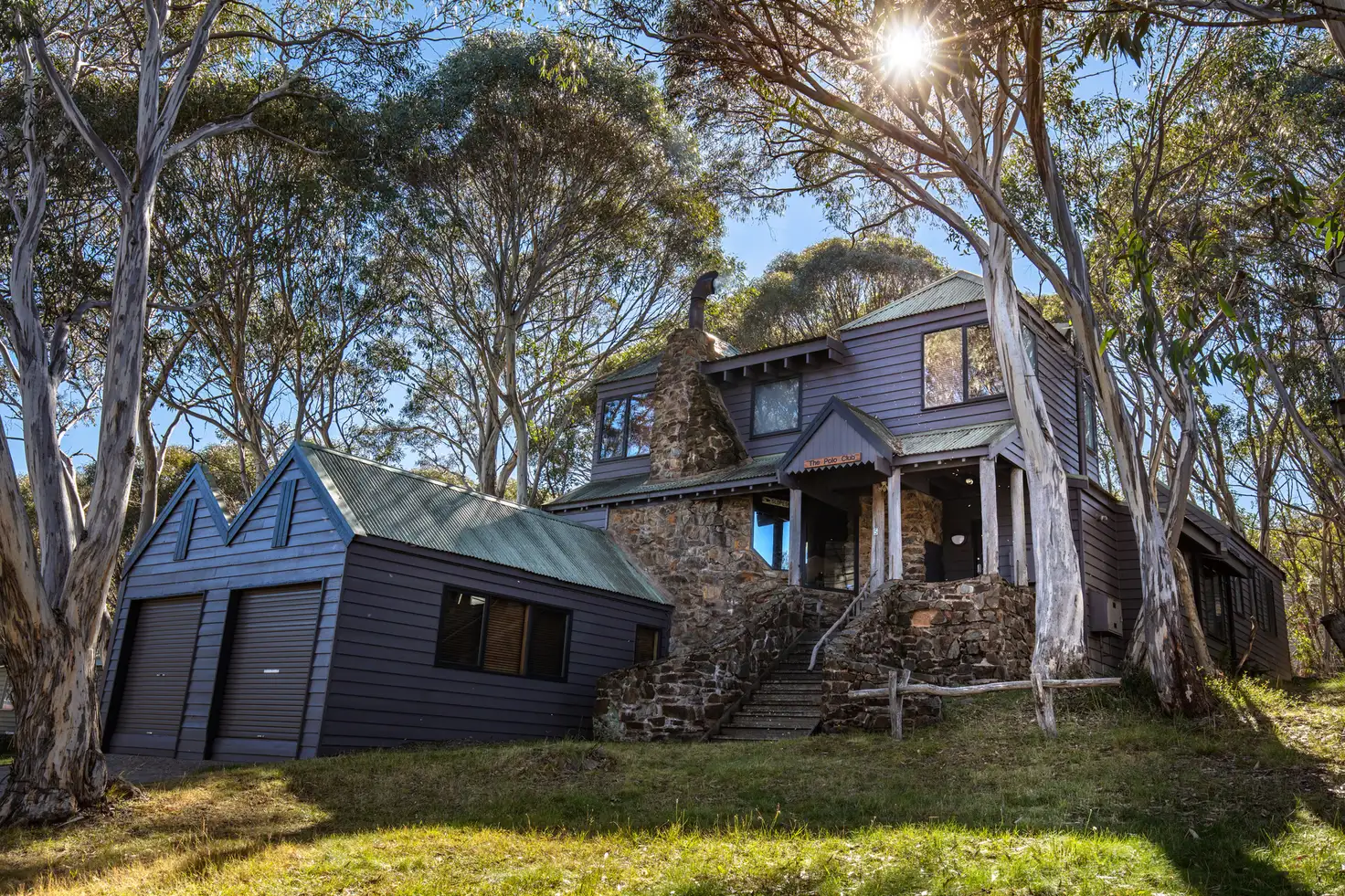


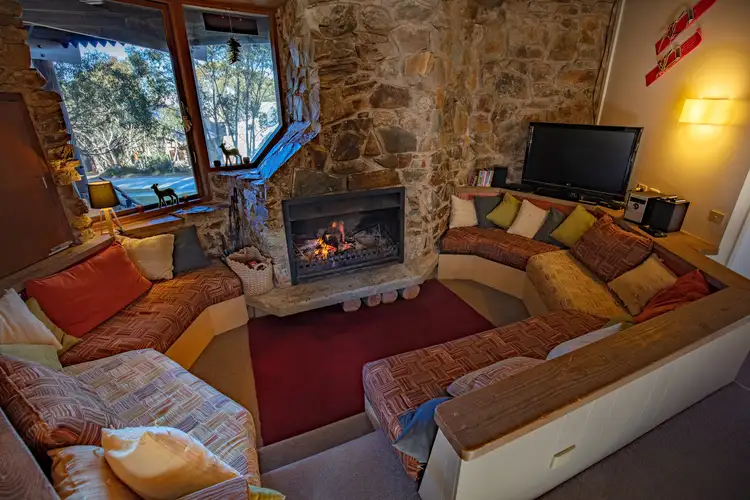
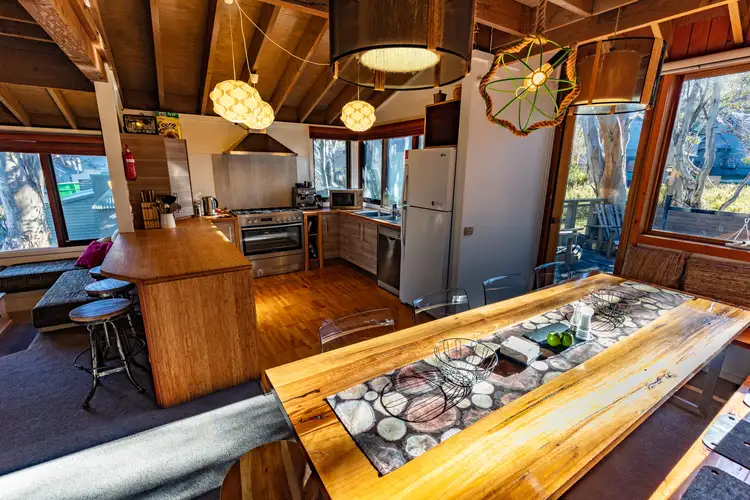
+18
Sold
Address available on request
Copy address
$1,005,000
- 4Bed
- 2Bath
- 3 Car
- 720m²
House Sold on Wed 12 Aug, 2020
What's around Dinner Plain
Get in touch with the agent to find out the address of this property
House description
“Straighten up your Cuff N Collar and join Dinner Plain's exclusive Polo Club”
Property features
Land details
Area: 720m²
Interactive media & resources
What's around Dinner Plain
Get in touch with the agent to find out the address of this property
 View more
View more View more
View more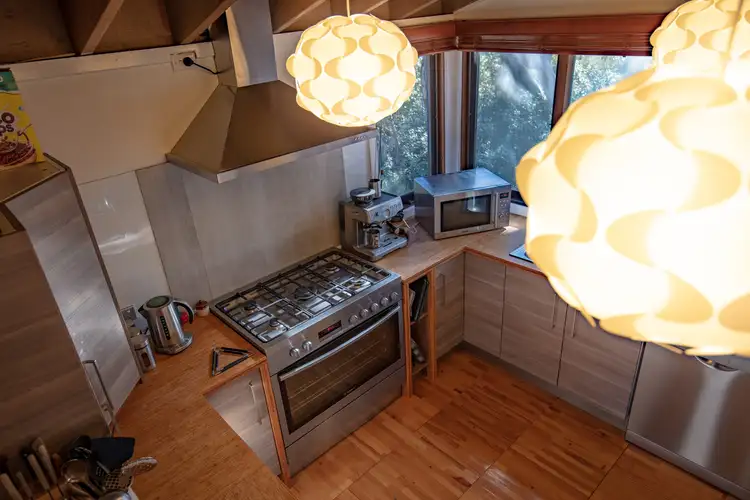 View more
View more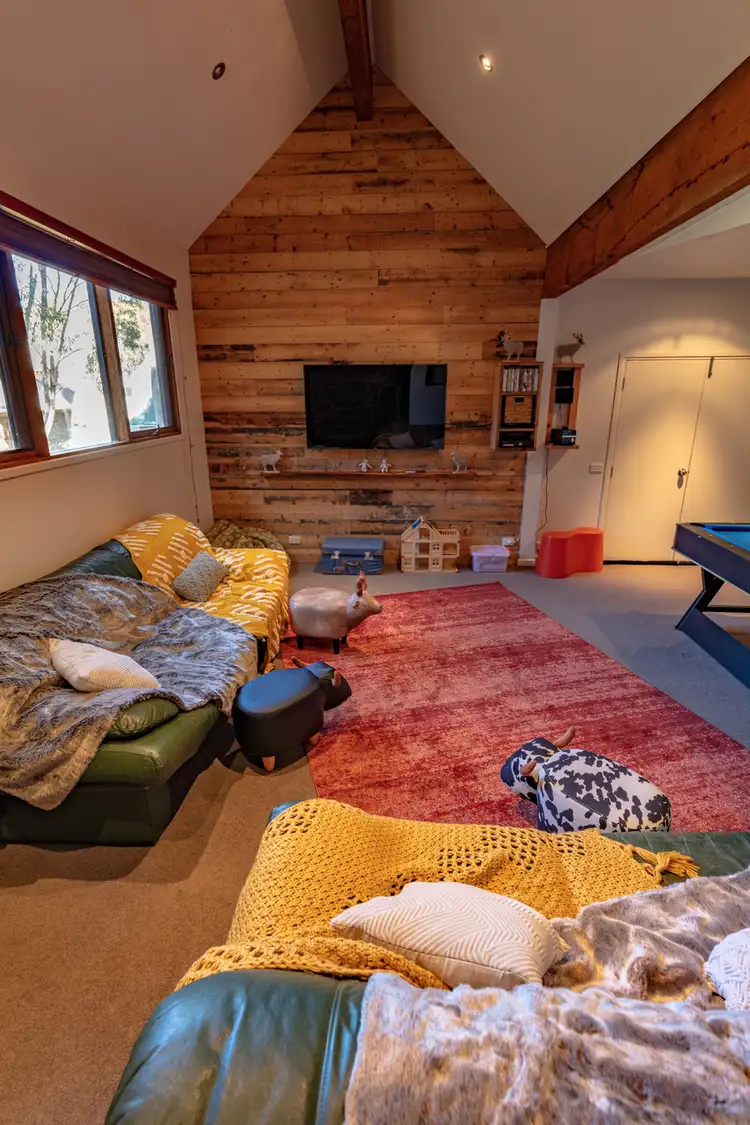 View more
View moreContact the real estate agent
Nearby schools in and around Dinner Plain, VIC
Top reviews by locals of Dinner Plain, VIC 3898
Discover what it's like to live in Dinner Plain before you inspect or move.
Discussions in Dinner Plain, VIC
Wondering what the latest hot topics are in Dinner Plain, Victoria?
Similar Houses for sale in Dinner Plain, VIC 3898
Properties for sale in nearby suburbs
Report Listing

