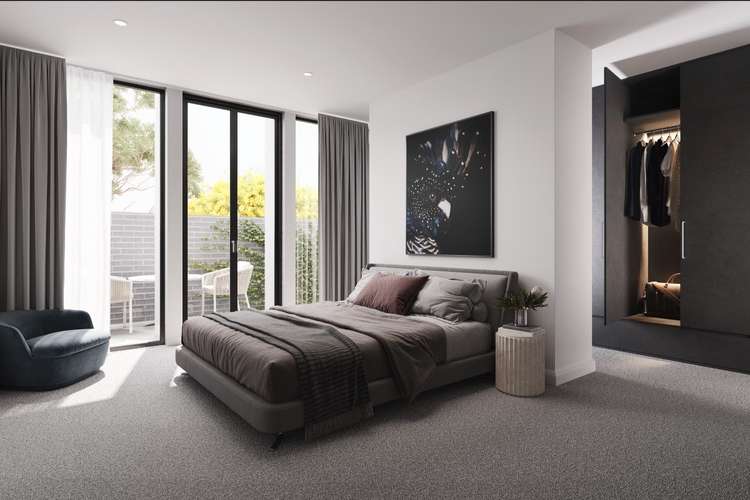$1,520,000 Ready to be called a home
4 Bed • 3 Bath • 2 Car
New






Address available on request
$1,520,000 Ready to be called a home
Home loan calculator
The monthly estimated repayment is calculated based on:
Listed display price: the price that the agent(s) want displayed on their listed property. If a range, the lowest value will be ultised
Suburb median listed price: the middle value of listed prices for all listings currently for sale in that same suburb
National median listed price: the middle value of listed prices for all listings currently for sale nationally
Note: The median price is just a guide and may not reflect the value of this property.
What's around Doncaster East
Get in touch with the agent to find out the address of this property
Townhouse description
“Stunning Brand-new home within Dual School Zone! Premium finishes and quality. Do not miss out!”
This brand new, architecturally bold 4 bedroom plus a study - executive townhome combines low maintenance family proportions with a bold alfresco spirit and terrific views to the city skyline!
With 4 bedrooms, 2 with ensuites - Townhouse 2 is a stunning entertainer that flows outdoors from a spectacular top-level rumpus room to a balcony and panoramic views.
This home has been completed to a premium standard with blonde timber flooring to complement similarly toned kitchen cabinetry, natural marble benches and superior Bosch 900mm appliances, all with huge glass sliding doors that fold back to create seamless alfresco connections to outdoor living areas.
Just as importantly, the home also features individual garage with direct internal access to the main homes, as well as split system heating and air conditioning.
School zone - Donburn Primary School / East Doncaster Secondary College
For more information call Matthew Gordon - 0404773760
Note: The pictures are representations only. Contact the agents for floor plans and to book a private inspection!
Property features
Alarm System
Balcony
Broadband
Built-in Robes
Deck
Dishwasher
Ducted Cooling
Ducted Heating
Floorboards
Fully Fenced
Intercom
Outdoor Entertaining
Remote Garage
Rumpus Room
Study
Toilets: 3
Other features
0Building details
Documents
What's around Doncaster East
Get in touch with the agent to find out the address of this property
Inspection times
Contact the real estate agent

Matthew Gordon
Oxbridge - National
Send an enquiry

Nearby schools in and around Doncaster East, VIC
Top reviews by locals of Doncaster East, VIC 3109
Discover what it's like to live in Doncaster East before you inspect or move.
Discussions in Doncaster East, VIC
Wondering what the latest hot topics are in Doncaster East, Victoria?
Similar Townhouses for sale in Doncaster East, VIC 3109
Properties for sale in nearby suburbs
- 4
- 3
- 2