Luxury living at its best, amazing north facing property with so many options and a wonderful private quiet setting with an abundance of fauna & flora overlooking Noosa Valley Golf Course.
Your country escape from reality, but only a few kilometers from Noosa Beaches, Noosa National Park, local amenities, Eumundi Village, having easy access to the best of both worlds.
There are 3 separate buildings, 4 car garage with workshop, bathroom, air conditioning = 150 square meters. Free standing 2 bedroom cottage with kitchen, living, bathroom, laundry = 91 square meters. Main home with 4 bedrooms, plus study, 4 living area's, 2 dining area's, kitchen, butlers pantry, wine cellar + storage, various entertaining verandahs & decks = 754.1 square meters. Entry/Carport 34 square meters. In Total = 1,029.1 square meters. Replacement cost would be a lot more than this list price, such a great opportunity.
Entry to the home is through remote controlled timber and glass doors, opening to a vast foyer area with lush spotted gum timber floors throughout this area.
On this level is a cook's dream kitchen with abundance of storage, stone bench tops, lots of room to spread out on, gas cooking, and a Butlers pantry (to hide everything away when you have guests!!) A joy to cook in and take in the view over looking a massive deck for all your entertainment needs and the picturesque acreage with golf course backdrop. Adjacent to the kitchen is informal dining, living area with built in combustion fireplace. From the Butlers pantry you can discreetly access the formal lounge dining room when you have dinner parties and easy access to guests powder room. High soaring ceilings on this level, wrap around verandahs off the formal area and entertaining deck accessed from the informal living. Through to another wing which consists of 3 king size bedrms one being used as a study with its own separate entry if you have a work from home situation, no intrusion into the main part of the home.
Bedrooms all open to a rumpus/children's play room with 2 work place stations built in plus a wall of storage cupboards, very generous main bathroom with separate loo, laundry off the rumpus with access to outside.
Lower level is a mans cave/guests quarters/teenager retreat with an amazing media room, surround sound, built in wet bar with facilities of keg & glass front refrigerators, ideal party room. Another massive bedroom with ensuite/powder room for the media room. Huge wine cellar for the connoisseur, can hold at least 1,200 bottles. The lower level has sliding doors out to paved patio area where the kids can ride their bikes and go rolling down the gently grassed slope to the cubby house.
Upstairs to the Master Suite via a stunning timber stair case, step into a versatile room which could be used as either a nursery/dressing room/gym/study with a wall of storage cupboards. Double doors into the huge master bedroom/parents retreat, every women's dream walk in robe, ensuite, double shower and vanities, spa bath to relax in. Wake up to the wonderful aspect of your private acreage, sit out on the deck, have a cuppa and take in the colourful Poinciana tree and birdlife.
For the extended family is a separate guest house with open plan live/dine/kitchen with 2 roomy bedrooms and over looks the tranquil dam and golf course.
The home is deceiving from the outside, but magical when you step inside, wonderful quiet no through road, with other quality properties.
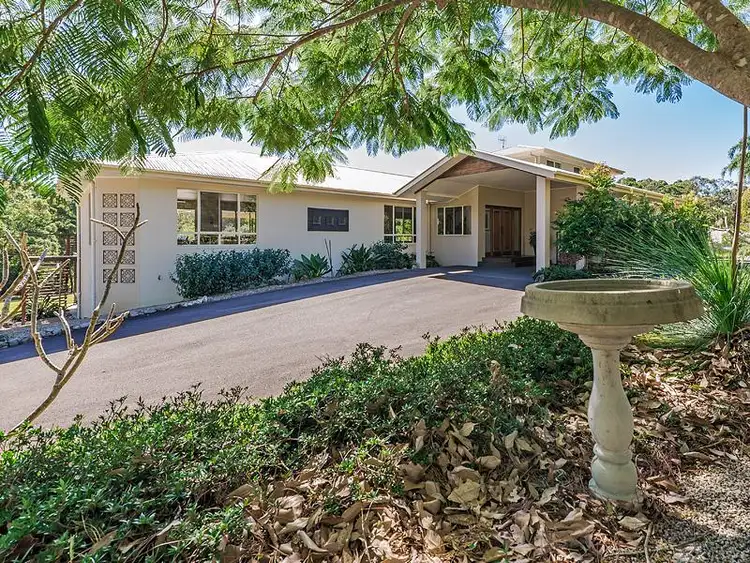
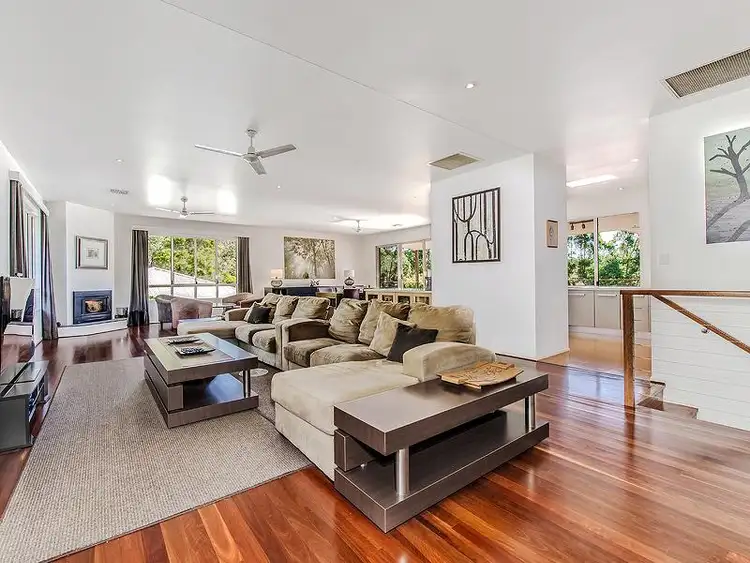
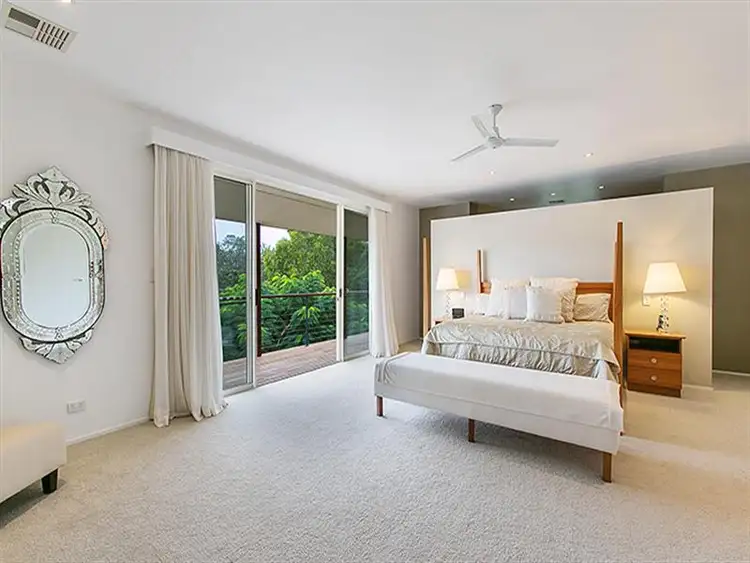
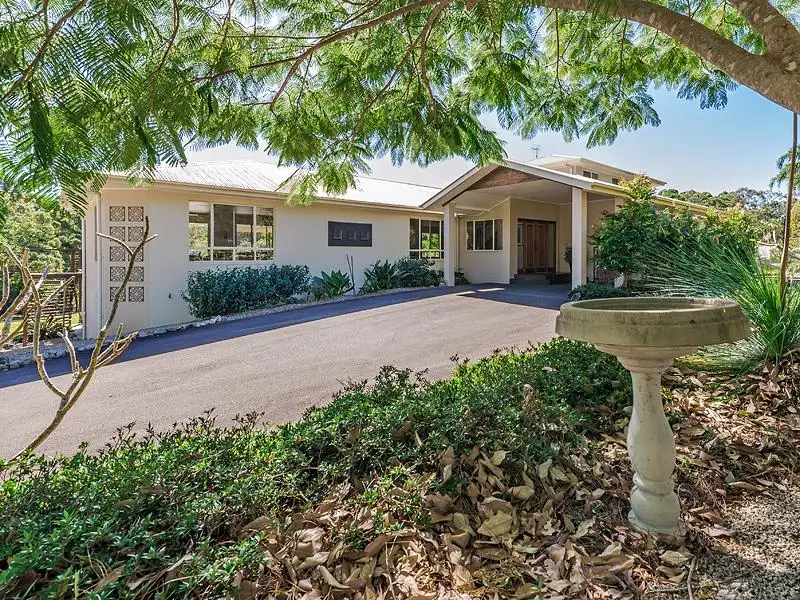



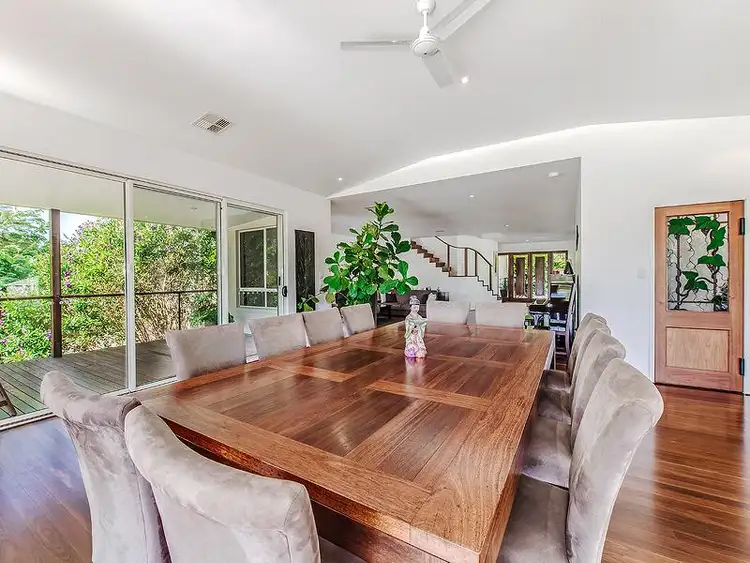
 View more
View more View more
View more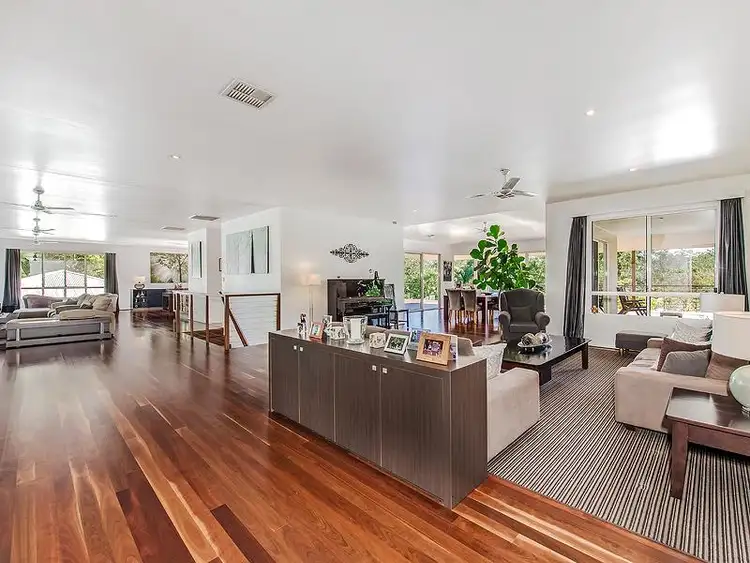 View more
View more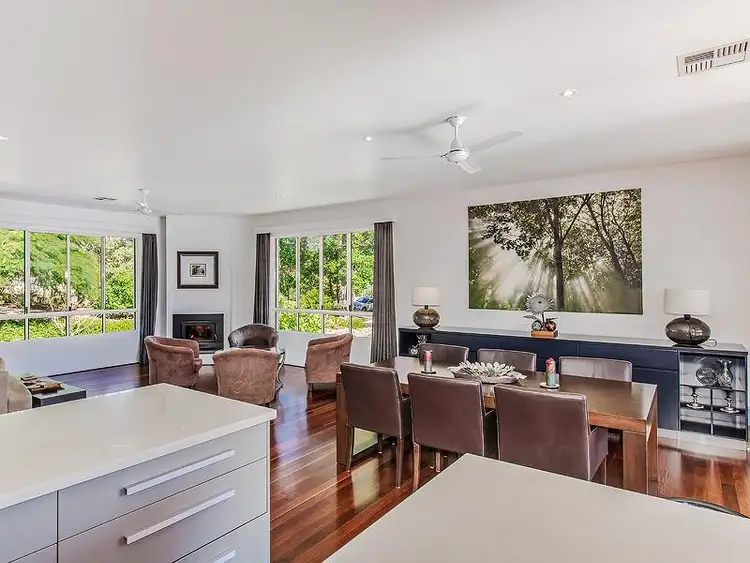 View more
View more
