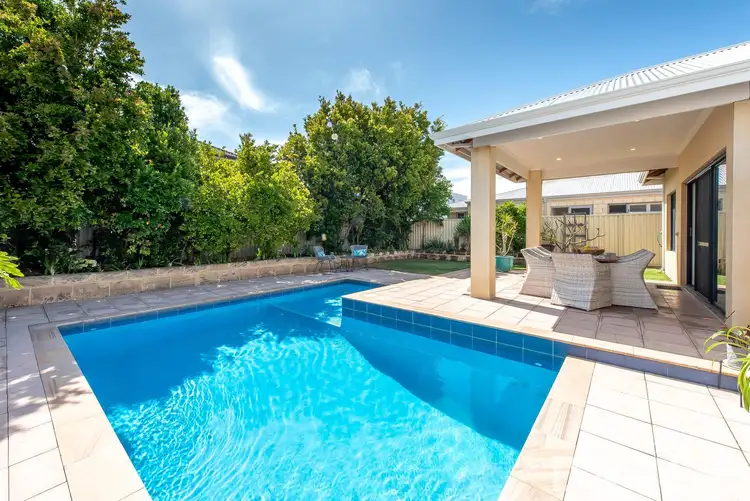Space (n): a continuous area or expanse which is free, available, or unoccupied (oxford dictionary).
Don't be fooled by the quaint facade; expanse is the perfect word! Your most unique requirements will be met right here.
THE HOME
Completely revamped, this home speaks of summer. Step inside and be transported from the bustling street to the ultimate chill zone. 4 x 2, study/5th bedroom, separate studio and multiple living (read: party) zones splay across the 645 SQM block (approx.). Gift wrapped by a green-filled, landscaped garden with space for the most rambunctious of kids and pets. Spill over to the park across the street or explore all of the local cafes, shops and bars this thriving area offers. It only gets better from here.
Like your favourite sweater, this place is timeless and versatile. There are so many options to relax or entertain in a breezy home that will accommodate you long into the future. A potential triplex site in an increasingly sought-after coastal suburb.
Name your needs:
Large family? Check.
Multigenerational/ dual living? Check.
Separation for home business? Check.
Future proof? Check!
Close off the front of the home as a parent's retreat, complete with office/ nursery. Teenagers, extended family or business owners have a separate studio overlooking the pool. Picture yoga or wellness studio/ hobby room/ gym/ kids zone - transition as your family grows.
The visible restoration is only the tip of the iceberg. Beyond extensive cosmetics, this home has been extended, rewired, re-plumbed and had structural upgrades that promise easy living for generations to come.
Forget about Huntriss Road! The entry makes an artful first impression. The rear will make a lasting one. Exuding a distinct holiday vibe, there is nothing like this on the market. Blink, and you will miss it!
NEED TO KNOW:
645 SQM potential triplex site
Huge master with floor-to-ceiling custom robes
3 queen-sized minor bedrooms
Study/5th bedroom
2 bathrooms
Central kitchen
Front lounge
Rear open plan dining/ living spilling out to incredible alfresco
Custom-designed concrete pool
Landscaped wrap-around gardens with multiple entertaining zones
Separate studio
Leafy green views from every window and airy feeling throughout
Breezy ventilation
Reverse cycle a/c in master and living areas
Gas point for heating
Garden shed
*Reticulation
Private rear lane access for future development
Opposite Bradley Reserve
THE LIFESTYLE
There is still time to reap the financial benefits of everything this coastal suburb has to offer. What an important time to get into Doubleview!
With local shops, cafes and bars popping up nearby and major urban redevelopments along the perimeter, this already increasing suburb is set to continue growing into the future.
Nestled between
Recently redeveloped Karrinyup Shops,
Scarborough Beach foreshore and
Innaloo shopping precinct, with major transformation currently underway.
Ellen Stirling Boulevard will become a shopping, dining and lifestyle zone resembling Paramatta or Chatswood, including connection to a light rail system between Glendalough and Scarborough Beach.
A stone's throw to parks, schools, shops and convenient access to Stirling Train Station or Mitchell Freeway just 5 minutes from your door.
Say "YES!" to your future, and call Dirk on 0417 992 245 today.
Innaloo precinct detailed area plan:
https://www.stirling.wa.gov.au/Sur-city/documents-and-publications/planning-and-building/urban-planning/local-development-plans/stirling-city-centre-innaloo-precinct
https://www.stirling.wa.gov.au/your-city/shaping-our-city/search-all-projects/stirling-city-centre
City of Stirling light rail:
https://www.stirling.wa.gov.au/your-city/news/2022/march/exciting-new-phase-in-trackless-tram-feasibility#:~:text=Under%20the%20City's%20vision%2C%20Trackless,the%20benefits%20of%20light%20rail.
Karrinyup Shopping Centre redevelopment:
https://www.retail-insight-network.com/projects/karrinyup-shopping-centre-redevelopment/
Scarborough Beach Redevelopment:
http://www.scarboroughbeach.net/scarborough-redevelopment
Disclaimer - Whilst every care has been taken in the preparation of this advertisement, all information supplied by the seller and the seller's agent is provided in good faith. Prospective purchasers are encouraged to make their own enquiries to satisfy themselves on all pertinent matters








 View more
View more View more
View more View more
View more View more
View more

