$410,000
4 Bed • 2 Bath • 2 Car • 550m²
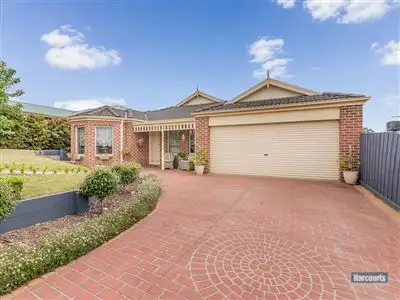
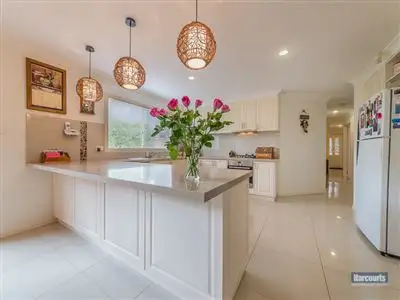
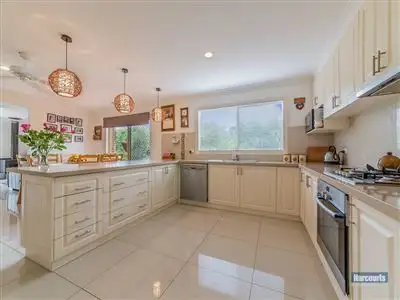
+12
Sold
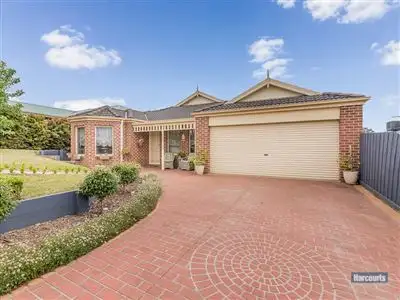


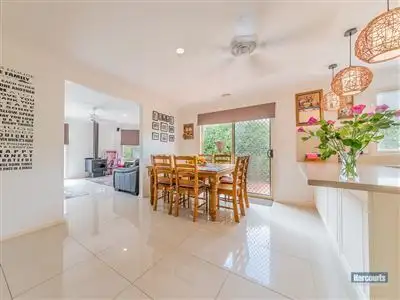
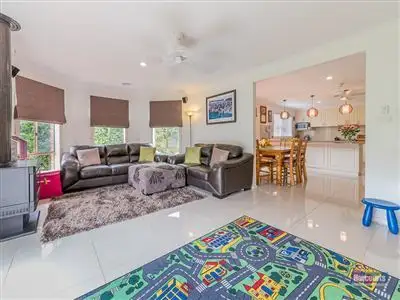
+10
Sold
Address available on request
Copy address
$410,000
- 4Bed
- 2Bath
- 2 Car
- 550m²
House Sold on Wed 16 Dec, 2015
What's around Drouin
Get in touch with the agent to find out the address of this property
House description
“Wanted! A Large Family!”
Property features
Other features
Property Type: House Garaging / carparking: Double lock-up Construction: Brick veneer Roof: Tile Flooring: Tiles and Carpet Kitchen: Separate cooktop, Separate oven, Rangehood, Double sink, Gas reticulated, Pantry and Finished in (OtherCaesar stone benches) Living area: Formal lounge Main bedroom: Built-in-robe and Ceiling fans Bedroom 2: Built-in / wardrobe Bedroom 3: Built-in / wardrobe Bedroom 4: Built-in / wardrobe Extra bedrooms: Fifth bedroom or study with BIR Additional rooms: Office / study, Media Main bathroom: Spa bath Laundry: Separate Outdoor living: Entertainment area Fencing: Fully fenced, Materials (Paling & picket) Grounds: Tidy, Manicured Garden: Garden shed Sewerage: Mains Locality: Close to transport, Close to shops, Close to schoolsLand details
Area: 550m²
What's around Drouin
Get in touch with the agent to find out the address of this property
 View more
View more View more
View more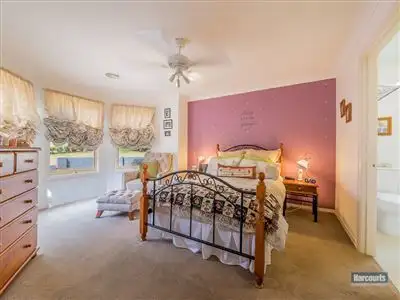 View more
View more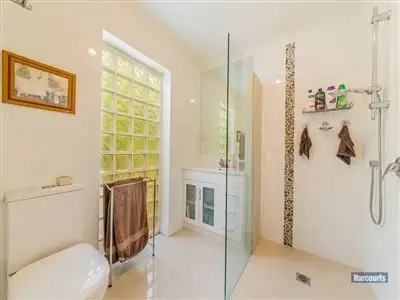 View more
View moreContact the real estate agent

Natalie Hodge
Harcourts Drouin
0Not yet rated
Send an enquiry
This property has been sold
But you can still contact the agent, Address available on request
Nearby schools in and around Drouin, VIC
Top reviews by locals of Drouin, VIC 3818
Discover what it's like to live in Drouin before you inspect or move.
Discussions in Drouin, VIC
Wondering what the latest hot topics are in Drouin, Victoria?
Similar Houses for sale in Drouin, VIC 3818
Properties for sale in nearby suburbs
Report Listing
