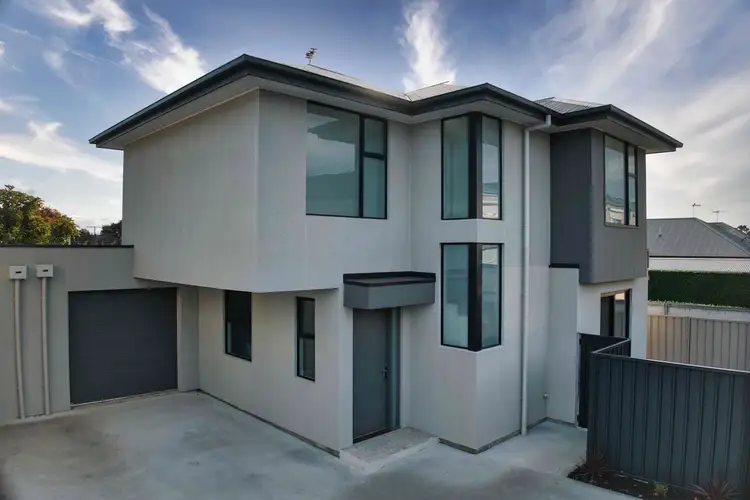Here's your opportunity to move into a thoughtfully designed home where form blends seamlessly with function, and every detail has been crafted for your comfort.
Tailored for families, professionals or anyone seeking low-maintenance elegance, this contemporary haven is designed to support modern living with ease. The ground floor delivers everyday convenience and connection, with a flowing layout that leads you from the entry into a spacious, light-filled open-plan zone. Timber-style flooring and stylish downlights add a touch of everyday elegance, while ducted air conditioning ensures year-round comfort no matter the season.
At the heart of the home lies a showpiece kitchen that invites you to gather and cook. Featuring a large bench with built-in sink and dishwasher, gleaming tile splashback and abundant cabinetry - this is where dinner parties begin and daily meal prep become less of a chore. Its pantry and designated fridge space enhance functionality, while its seamless connection to the meals and living areas ensures everyone stays part of the conversation.
Slide open the doors to the fully fenced backyard and you'll enjoy a private alfresco space made for BBQs, morning coffees and sun-drenched afternoons with loved ones.
Also on the lower level, the bedroom offers the perfect retreat for guests or family members who appreciate ground-floor convenience. From muddy boots to sandy feet, the smartly placed laundry and bathroom area, complete with internal access from the garage, lets you clean up and ease into home life without missing a beat.
Upstairs, the primary suite serves as your personal sanctuary - complete with ceiling fan, built-in robe and a private ensuite with elegant vanity, shower and toilet. The second upstairs bedroom, also with fan and robe, enjoys external views and access to the central bathroom featuring a full bathtub, shower, and vanity.
Need a home office or creative space? The flexible study room has got you covered - equally suited to remote working, media use or as a guest room.
KEY FEATURES
• Contemporary open-plan design with timber-style flooring and downlights throughout
• Ducted air conditioning for year-round climate control
• Stunning kitchen with large island bench, accent lighting, tile splashback, and loads of cabinetry
• Cooktop, dishwasher, fridge provision, microwave and wall oven space
• Light-filled living and meals zone with sliding access to outdoor entertaining
• Primary bedroom with ensuite; additional full bathrooms on each level
• Three additional bedrooms, all with built-in robes and ceiling fans, including flexible study/bedroom option upstairs
• Laundry with abundant bench space, linen cupboard, and external access
• Thoughtful mudroom-style layout with internal garage access
• Fully fenced backyard and alfresco perfect for relaxing or entertaining
• Double garage with panel lift door and extra storage options
Don't miss the opportunity to secure this stylish and supremely functional home that ticks every box. Whether you're upsizing, downsizing or simply upgrading your lifestyle - this address is ready to welcome you home.
For further information, please contact Savvas Eftimiou on 0414 263 428 or Linda Clemente on 0409 099 046.
Disclaimer: As much as we aimed to have all details represented within this advertisement be true and correct, it is the buyer/ purchaser's responsibility to complete the correct due diligence while viewing and purchasing the property throughout the active campaign. RLA 343323
Property Details:
Council | CHARLES STURT
Zone | General Neighbourhood (Z2102) - GN
Land | 199sqm(Approx.)
House | 176sqm(Approx.)
Built | 2025
Council Rates | $TBC pa
Water | $TBC pq
ESL | $TBC pa








 View more
View more View more
View more View more
View more View more
View more
