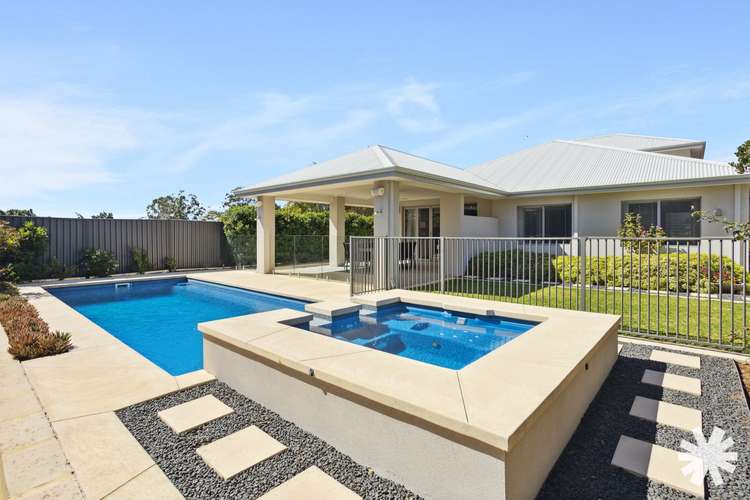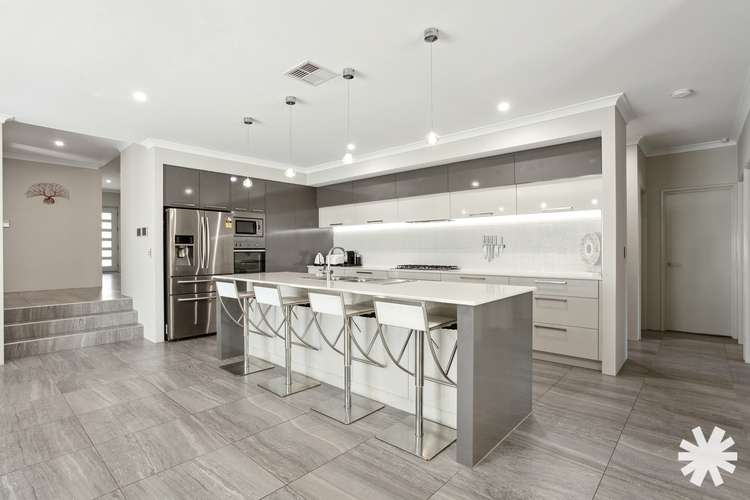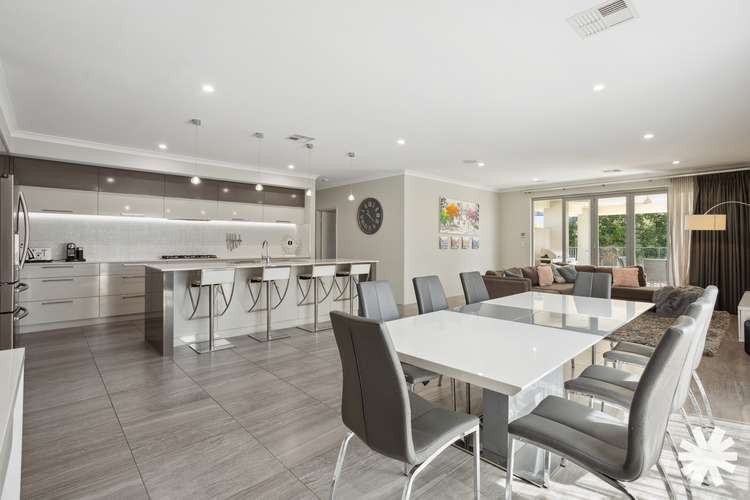OFFER ABOVE $1,995,000
4 Bed • 2 Bath • 3 Car • 741m²
New








Address available on request
OFFER ABOVE $1,995,000
- 4Bed
- 2Bath
- 3 Car
- 741m²
House for sale14 days on Homely
Home loan calculator
The monthly estimated repayment is calculated based on:
Listed display price: the price that the agent(s) want displayed on their listed property. If a range, the lowest value will be ultised
Suburb median listed price: the middle value of listed prices for all listings currently for sale in that same suburb
National median listed price: the middle value of listed prices for all listings currently for sale nationally
Note: The median price is just a guide and may not reflect the value of this property.
What's around East Victoria Park
Get in touch with the agent to find out the address of this property
House description
“BOLD SPACIOUS & BREATHTAKING | OFFERING THE VERY BEST FAMILY LIVING”
IS THIS GOING TO BE THE BEST FAMILY HOME YOUVE SEEN IN 2024 - WELL I THINK SO!
OPEN STRICTLY BY APPOINTMNET ONLY - OFF MARKET
Built in 2017 by Next Residential this family castle all on 741sqm is ready for you to call home!
Offering an array of show home features but not limited to:
4 bedroom
2 bathroom
Theatre room
Hotel style master bedroom and ensuite w/walk in robe you have been searching for!
Upstairs parents retreat area
Entertainer & Chef kitchen
Open plan living lounge dining
Huge alfresco area under main roof
Family sized pool with spa - cascading into the pool
Fire pit conversation area
2 grassed areas
Remote security front gate
Security Alarm
Central zoned RC air conditioning
++ much much more!
Don't miss out on viewing this one-of-a-kind property situated just 7km from Perth CBD, 1km from the popular Vic Park Strip on Albany Highway entertainment strip, 400m from great local public and private schools and public transport, 6km from the Swan River, and 11km from Perth Airport.
Town of Victoria Park | $2,889 p/a
Water Corporation | $1,486 p/a
Property features
Air Conditioning
Alarm System
Built-in Robes
Ensuites: 1
Living Areas: 2
Pool
Toilets: 2
Other features
Close to Schools, Close to Shops, Close to Transport, Pool, Security Access, Security System, SpaCouncil rates
$2889 YearlyLand details
What's around East Victoria Park
Get in touch with the agent to find out the address of this property
Inspection times
 View more
View more View more
View more View more
View more View more
View moreContact the real estate agent

Joe Mucci
Bourkes
Send an enquiry

Agency profile
Nearby schools in and around East Victoria Park, WA
Top reviews by locals of East Victoria Park, WA 6101
Discover what it's like to live in East Victoria Park before you inspect or move.
Discussions in East Victoria Park, WA
Wondering what the latest hot topics are in East Victoria Park, Western Australia?
Similar Houses for sale in East Victoria Park, WA 6101
Properties for sale in nearby suburbs
- 4
- 2
- 3
- 741m²
