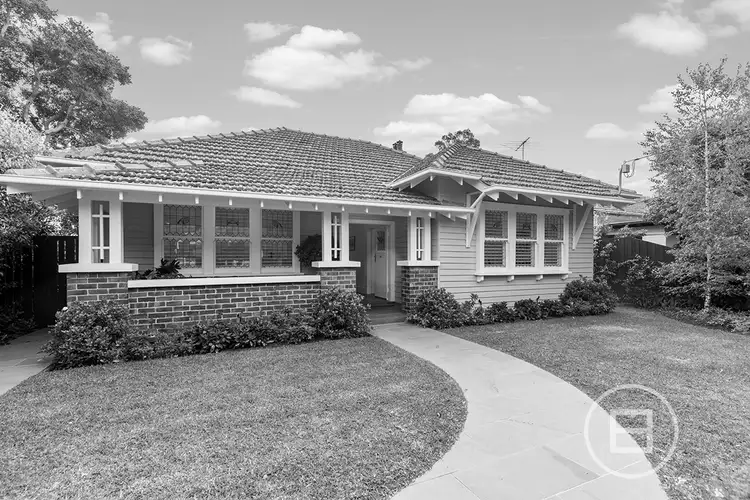Price Undisclosed
4 Bed • 3 Bath • 2 Car • 588m²



+14
Sold





+12
Sold
Address available on request
Copy address
Price Undisclosed
- 4Bed
- 3Bath
- 2 Car
- 588m²
House Sold on Thu 3 Dec, 2020
What's around Elsternwick
Get in touch with the agent to find out the address of this property
House description
“PRIVATE NEGOTIATION”
Land details
Area: 588m²
Property video
Can't inspect the property in person? See what's inside in the video tour.
Interactive media & resources
What's around Elsternwick
Get in touch with the agent to find out the address of this property
 View more
View more View more
View more View more
View more View more
View moreContact the real estate agent
Nearby schools in and around Elsternwick, VIC
Top reviews by locals of Elsternwick, VIC 3185
Discover what it's like to live in Elsternwick before you inspect or move.
Discussions in Elsternwick, VIC
Wondering what the latest hot topics are in Elsternwick, Victoria?
Similar Houses for sale in Elsternwick, VIC 3185
Properties for sale in nearby suburbs
Report Listing

