Price Undisclosed
3 Bed • 0 Bath • 0 Car • 776m²
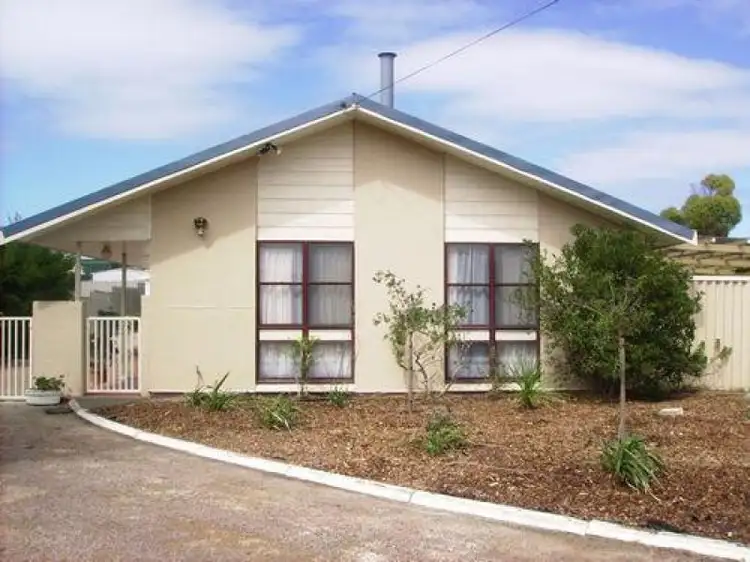
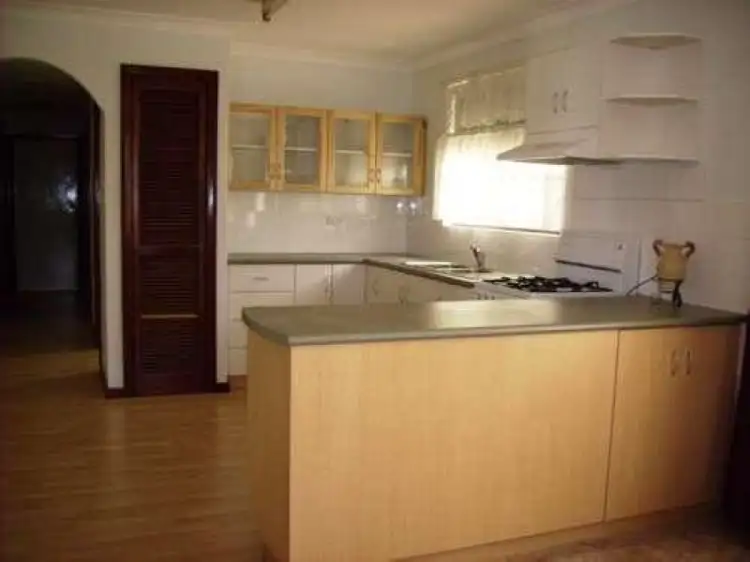
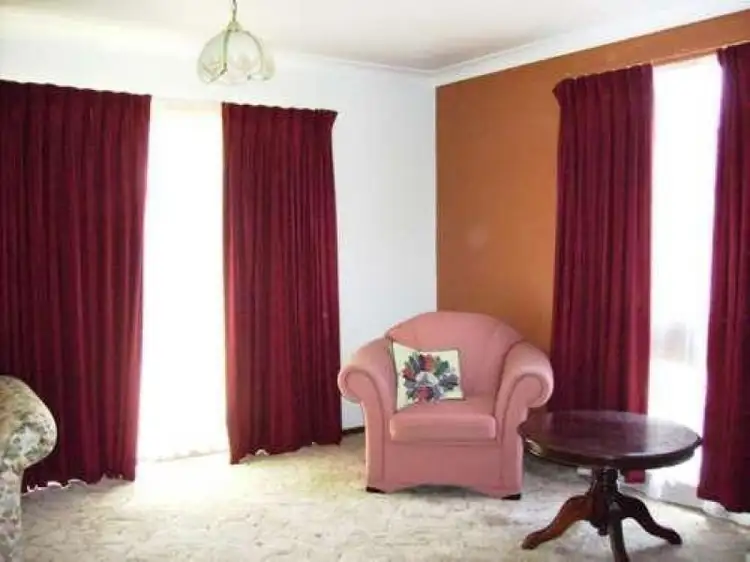
+8
Sold
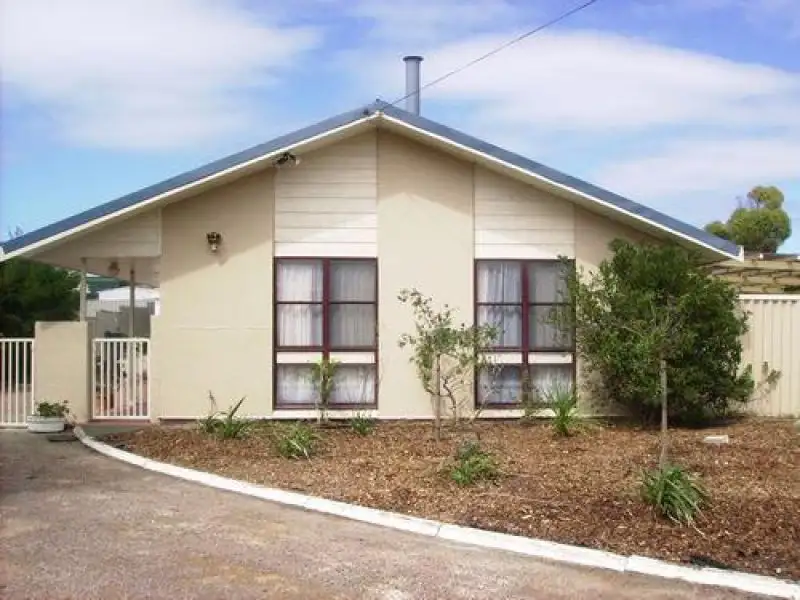


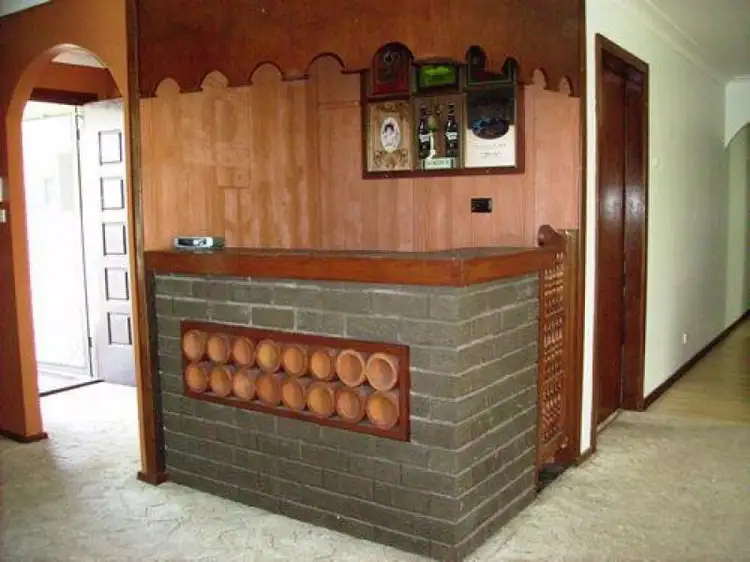
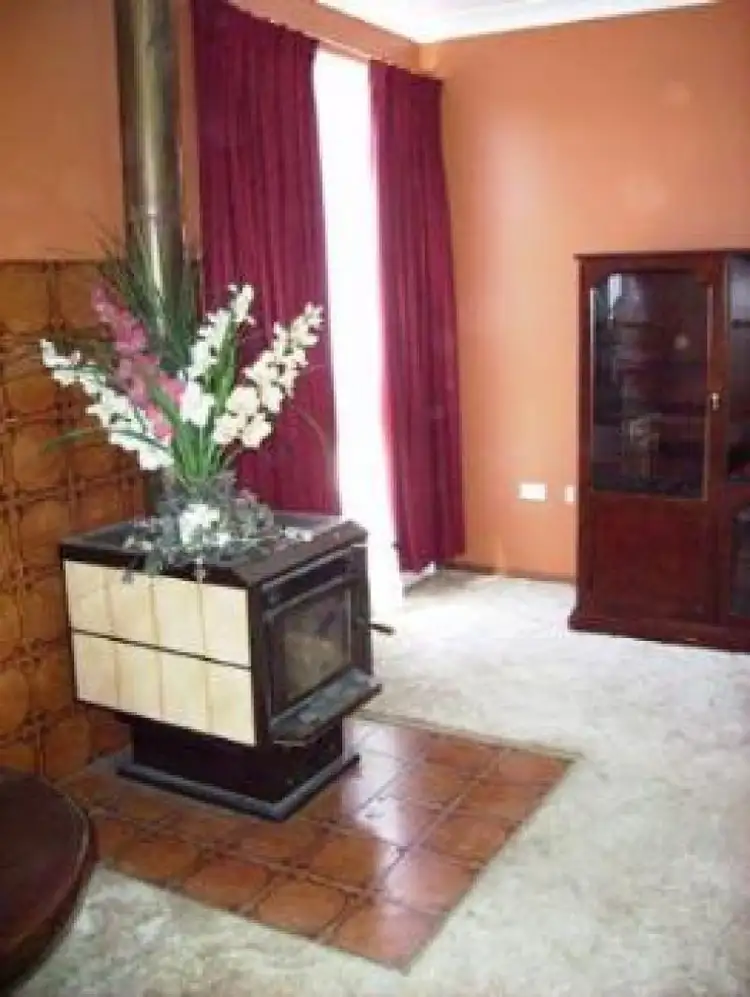
+6
Sold
Address available on request
Copy address
Price Undisclosed
- 3Bed
- 0Bath
- 0 Car
- 776m²
House Sold on Fri 28 Aug, 2020
What's around Esperance
Get in touch with the agent to find out the address of this property
House description
“Location Location”
Building details
Area: 172m²
Land details
Area: 776m²
What's around Esperance
Get in touch with the agent to find out the address of this property
 View more
View more View more
View more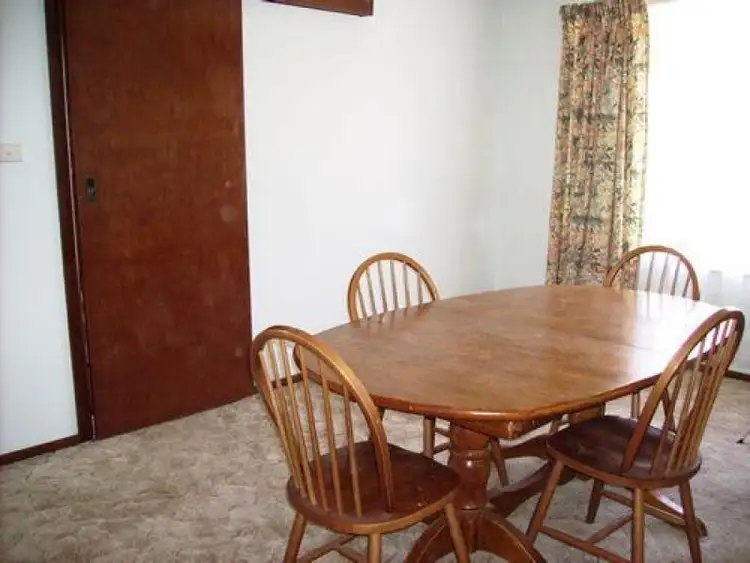 View more
View more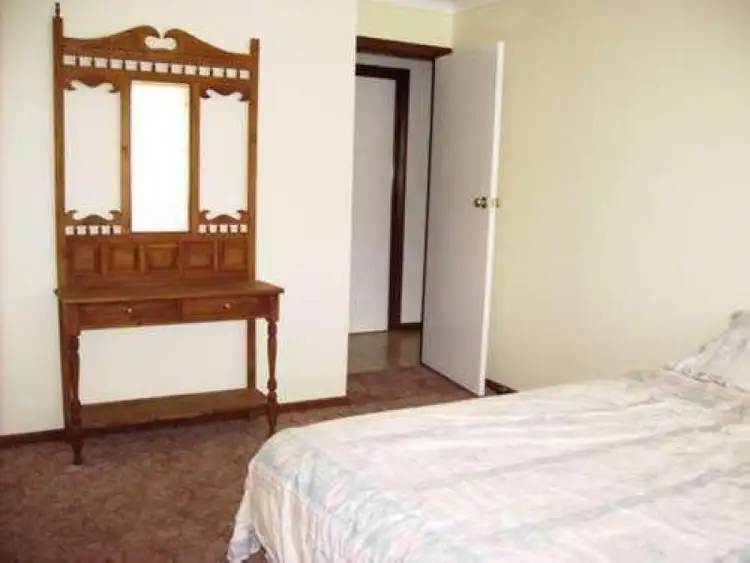 View more
View moreContact the real estate agent
Nearby schools in and around Esperance, WA
Top reviews by locals of Esperance, WA 6450
Discover what it's like to live in Esperance before you inspect or move.
Discussions in Esperance, WA
Wondering what the latest hot topics are in Esperance, Western Australia?
Similar Houses for sale in Esperance, WA 6450
Properties for sale in nearby suburbs
Report Listing

