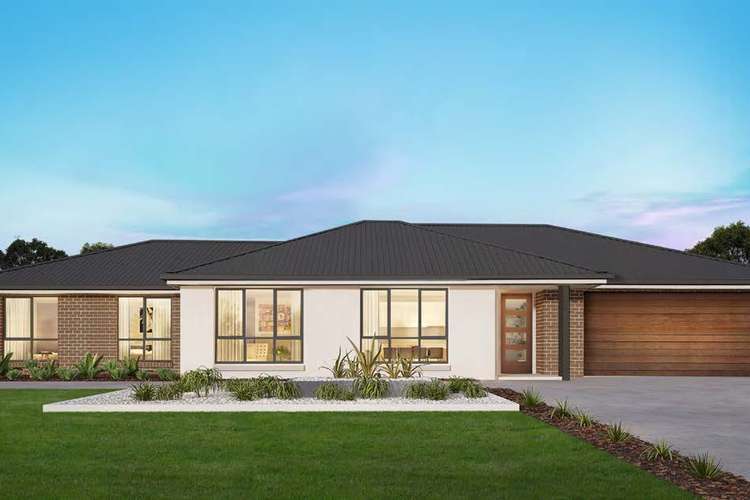Price From: $825,110
4 Bed • 2 Bath • 2 Car • 727m²
New








Address available on request
Price From: $825,110
- 4Bed
- 2Bath
- 2 Car
- 727m²
House for sale40 days on Homely
Home loan calculator
The monthly estimated repayment is calculated based on:
Listed display price: the price that the agent(s) want displayed on their listed property. If a range, the lowest value will be ultised
Suburb median listed price: the middle value of listed prices for all listings currently for sale in that same suburb
National median listed price: the middle value of listed prices for all listings currently for sale nationally
Note: The median price is just a guide and may not reflect the value of this property.
What's around Farley
Get in touch with the agent to find out the address of this property
House description
“The Northfolk”
A Complete Turn-key Package!
Discover the perfect dwelling with an overall width of 21.41m2 and a length of 10.62m2, boasting an expansive living space of 156.6m2. The attached garage provides an additional 35.2m2, while the inviting alfresco areas offer a delightful 13.5m2, culminating in a total of 205.3m2 of pure luxury.
All included with your home:
-All site costs covered
-Reconstituted stone benchtops
-Security screen door
-LED downlights throughout
-Front feature door
-Slimline water tank
-LED ceiling light fans in all bedrooms
-Ducted air conditioning
-Soft-close kitchen drawers and cabinets
-Fully fenced yard with driveway
-Alfresco under main roof
To know more about this package, contact Trent Pengilley directly on 0419 445 895.
Other features
0, houseAndLandPackage, isANewConstructionBuilding details
Land details
What's around Farley
Get in touch with the agent to find out the address of this property
Inspection times
 View more
View more View more
View more View more
View more View more
View moreContact the real estate agent

Trent Pengilley
Dotcom Property Sales
Send an enquiry

Nearby schools in and around Farley, NSW
Top reviews by locals of Farley, NSW 2320
Discover what it's like to live in Farley before you inspect or move.
Discussions in Farley, NSW
Wondering what the latest hot topics are in Farley, New South Wales?
Similar Houses for sale in Farley, NSW 2320
Properties for sale in nearby suburbs
- 4
- 2
- 2
- 727m²