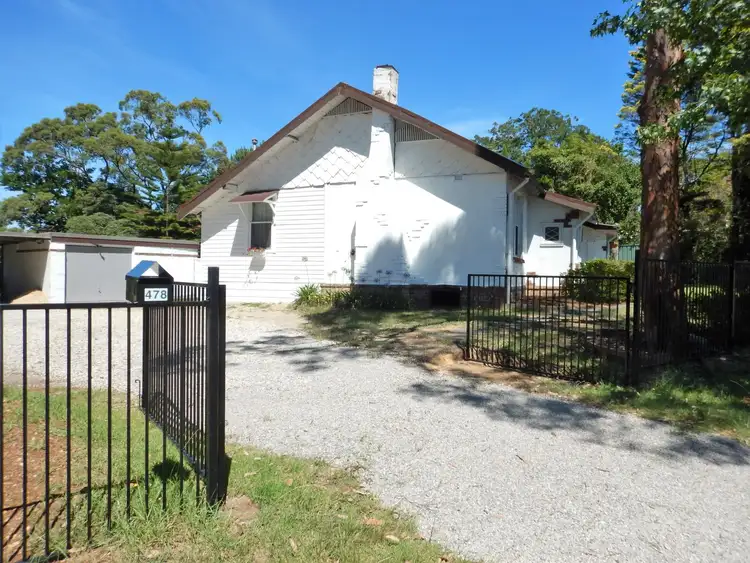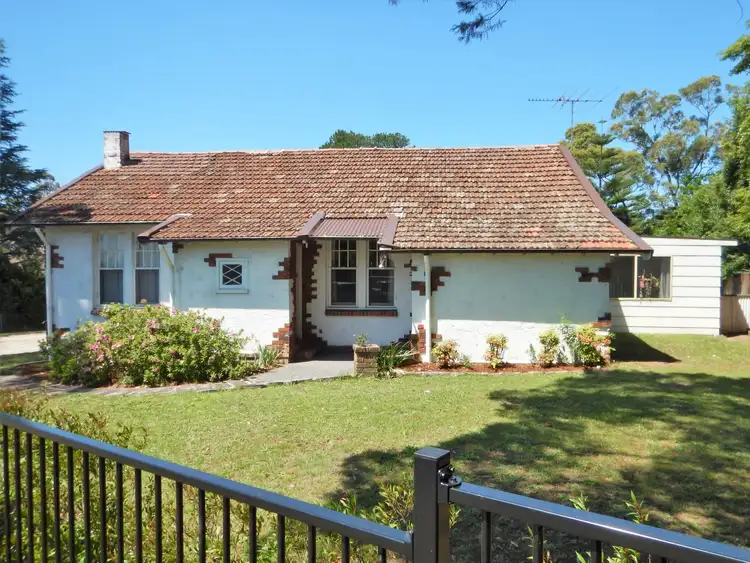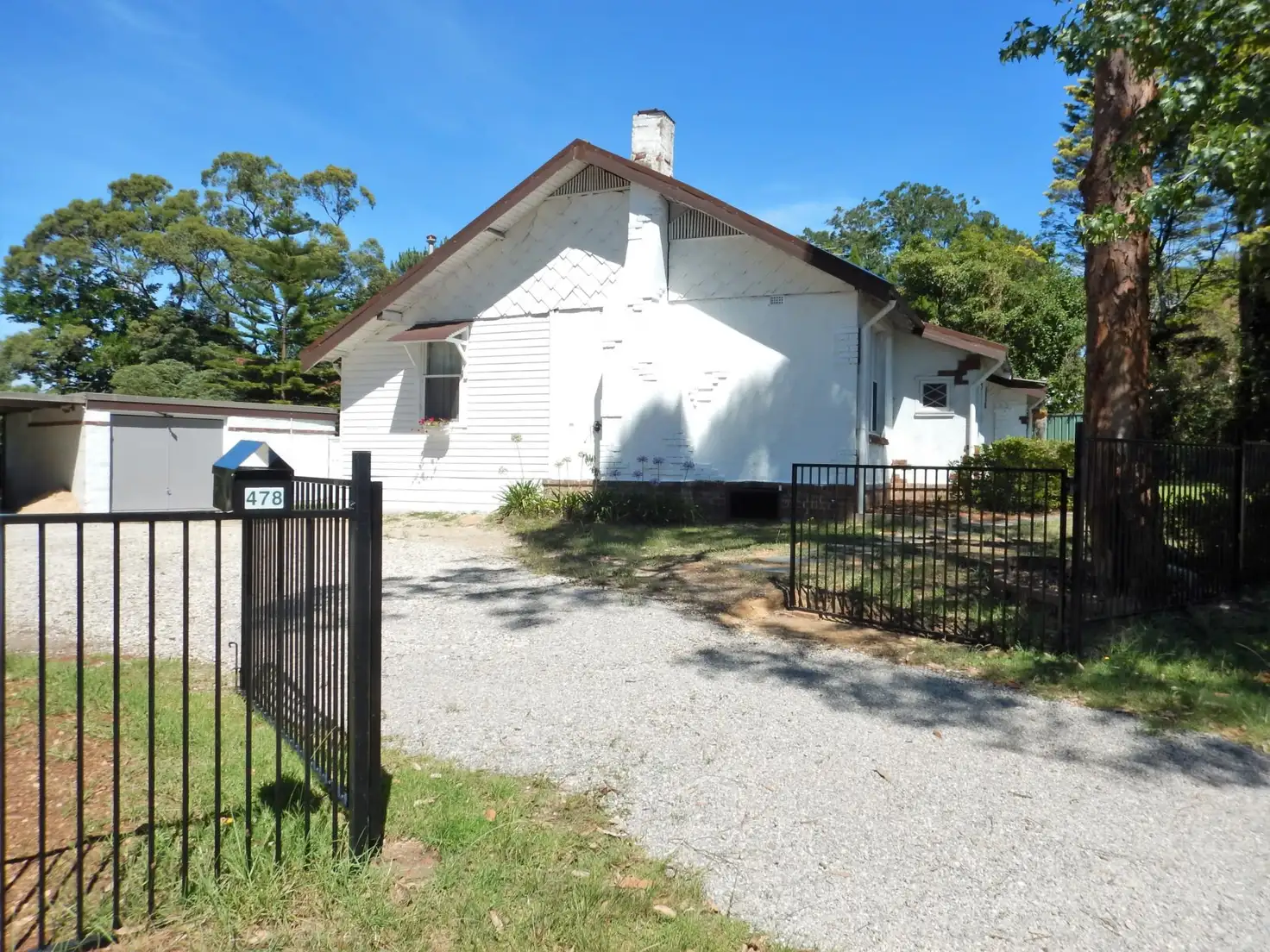Price Undisclosed
4 Bed • 2 Bath • 5 Car • 1707m²



Sold



Sold
Address available on request
Copy address
Price Undisclosed
- 4Bed
- 2Bath
- 5 Car
- 1707m²
House Sold on Tue 26 Jun, 2018
What's around Faulconbridge
Get in touch with the agent to find out the address of this property
House description
“COUNTRY LIFESTYLE, VILLAGE CONVENIENCE”
Property features
Building details
Area: 140m²
Land details
Area: 1707m²
What's around Faulconbridge
Get in touch with the agent to find out the address of this property
Contact the real estate agent
Nearby schools in and around Faulconbridge, NSW
Top reviews by locals of Faulconbridge, NSW 2776
Discover what it's like to live in Faulconbridge before you inspect or move.
Discussions in Faulconbridge, NSW
Wondering what the latest hot topics are in Faulconbridge, New South Wales?
Similar Houses for sale in Faulconbridge, NSW 2776
Properties for sale in nearby suburbs
Report Listing
