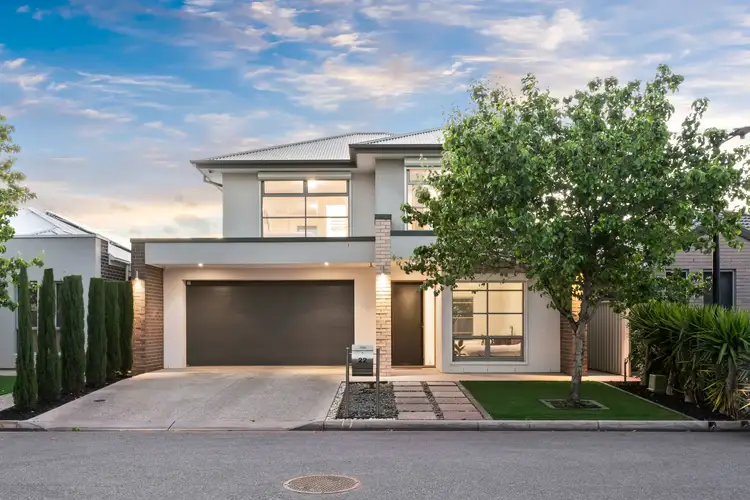Designed to exceed your expectations, this contemporary two storey home offers the very best of quality living boasting five bedrooms, two bathrooms, large open plan living and striking outdoor entertaining sure to impress.
Beyond the immaculate facade, low maintenance landscaping, double garage and aggregate driveway, step inside the home to discover large porcelain tiles, downlights, quality fixtures and fittings perfectly matched to a versatile floor plan.
Generous proportions and functionality come to life in the expansive living, dining and kitchen areas. Flooded by natural light, the stylish kitchen features stainless steel Euro appliances, large walk-in pantry, glass splashback, dishwasher, ample storage space and a luxury Caesar stone top waterfall breakfast bar highlighted by feature pendant lighting.
Ideal for entertaining, sliding doors open to spectacular year long undercover entertaining overlooking an in-ground swimming pool surrounded by contemporary frameless glass. A timber deck, built-in BBQ, bar fridge, Caesar stone benchtop, ceiling fan and zip track blinds complete the outdoor area.
Comfortable accommodation promises room for a growing family to relax and enjoy. The spacious master bedroom features mirrored built-in wardrobes and an ensuite with tiled floor to ceiling walls, Hansa fittings and a neutral colour palette to match. Bedrooms two, three and four also feature built-in wardrobes serviced by a centrally located main bathroom on the first floor and the added convenience of a powder room on the ground floor.
Located in the sought after suburb of Findon, moments away from desirable amenities including Findon Shopping precinct, ALDI, Coles, an abundance of eateries and speciality shops on Grange and Findon Road plus reputable schools including St. Michael's College and Nazareth Catholic College.
Beautifully presented inside and out, there is nothing left to do but simply move in and enjoy this stunning home.
More reasons to inspect:
Low maintenance lifestyle
Option to utilise bedroom four as a study
600 x 600mm tiles through the hallway and casual living areas
Double garage with automatic panel lift door
In-ground fiberglass swimming pool surrounded by glazed pool fencing
Landscaped gardens
Ducted reverse cycle air conditioning
Roller shutters
*We make no representation or warranty as to the accuracy, reliability or completeness of the information relating to the property. Some information has been obtained from third parties and has not been independently verified.*








 View more
View more View more
View more View more
View more View more
View more
