Price Undisclosed
2 Bed • 2 Bath • 0 Car • 18880m²
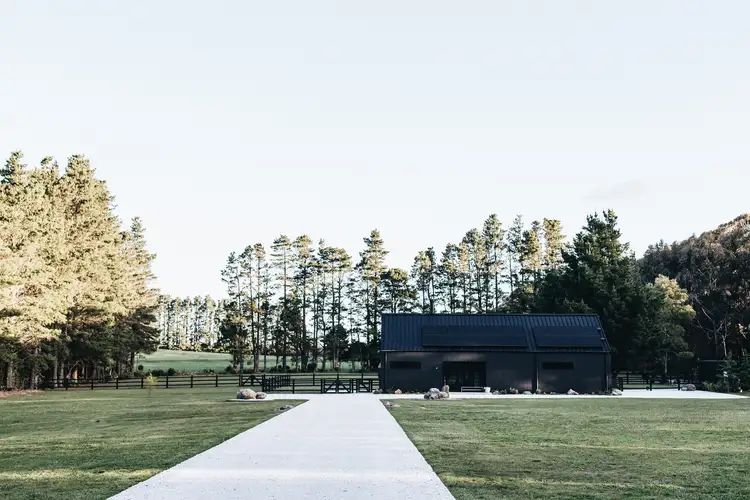


+20
Sold



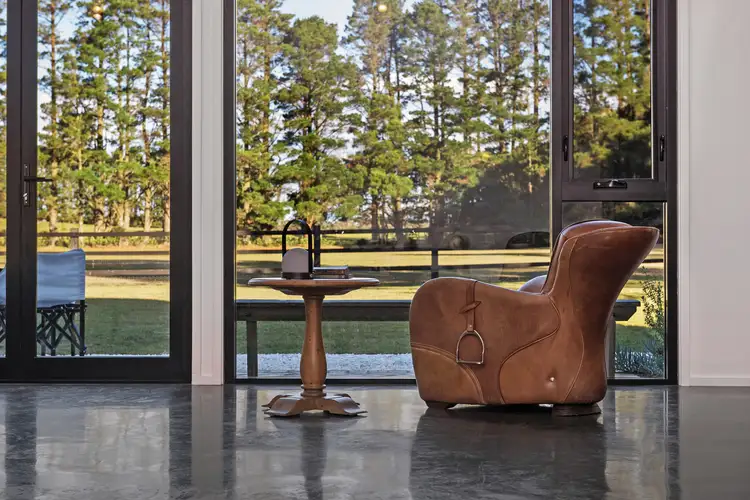
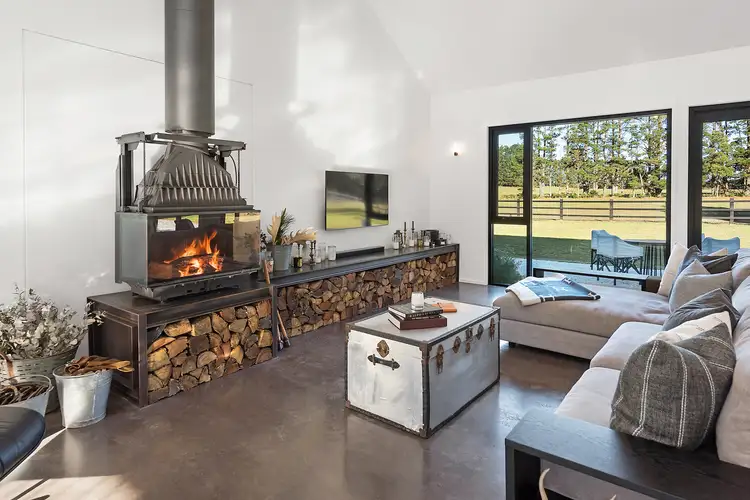
+18
Sold
Address available on request
Copy address
Price Undisclosed
- 2Bed
- 2Bath
- 0 Car
- 18880m²
House Sold on Wed 13 Jul, 2022
What's around Fitzroy Falls
Get in touch with the agent to find out the address of this property
House description
“The Highlands Black Barn”
Other features
DiJones Web Angle - Tree ChangeCouncil rates
$607.00 QuarterlyLand details
Area: 18880m²
Property video
Can't inspect the property in person? See what's inside in the video tour.
What's around Fitzroy Falls
Get in touch with the agent to find out the address of this property
 View more
View more View more
View more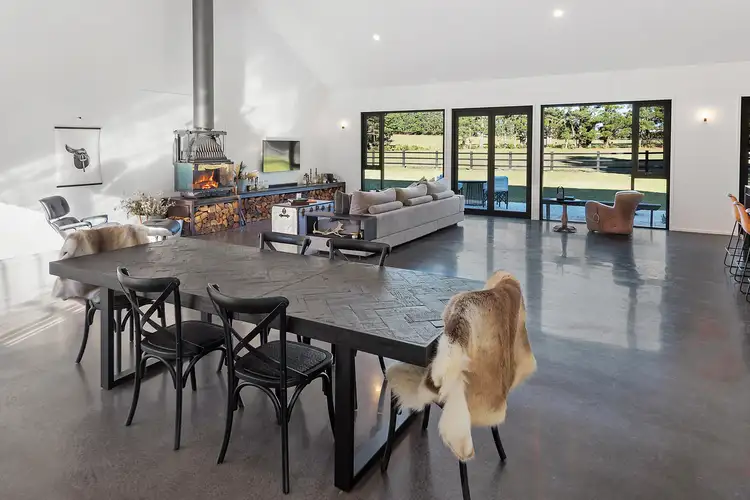 View more
View more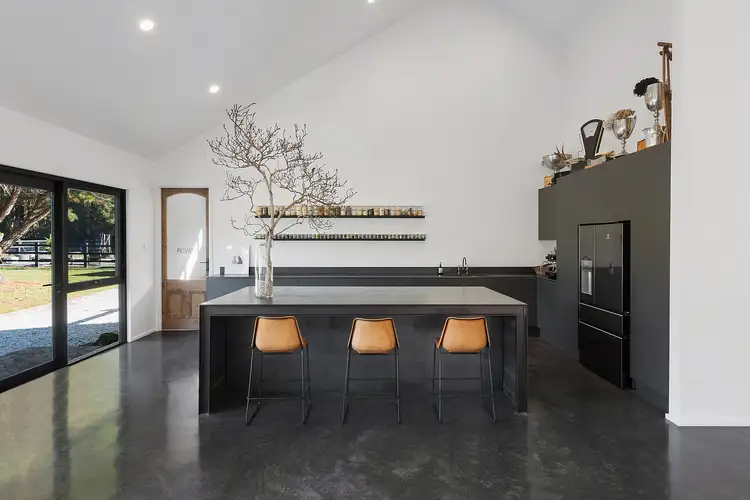 View more
View moreContact the real estate agent

Sarah Wotton
DiJones Southern Highlands
0Not yet rated
Send an enquiry
This property has been sold
But you can still contact the agent, Address available on request
Nearby schools in and around Fitzroy Falls, NSW
Top reviews by locals of Fitzroy Falls, NSW 2577
Discover what it's like to live in Fitzroy Falls before you inspect or move.
Discussions in Fitzroy Falls, NSW
Wondering what the latest hot topics are in Fitzroy Falls, New South Wales?
Similar Houses for sale in Fitzroy Falls, NSW 2577
Properties for sale in nearby suburbs
Report Listing
