$2,100,000
4 Bed • 3 Bath • 2 Car • 893m²
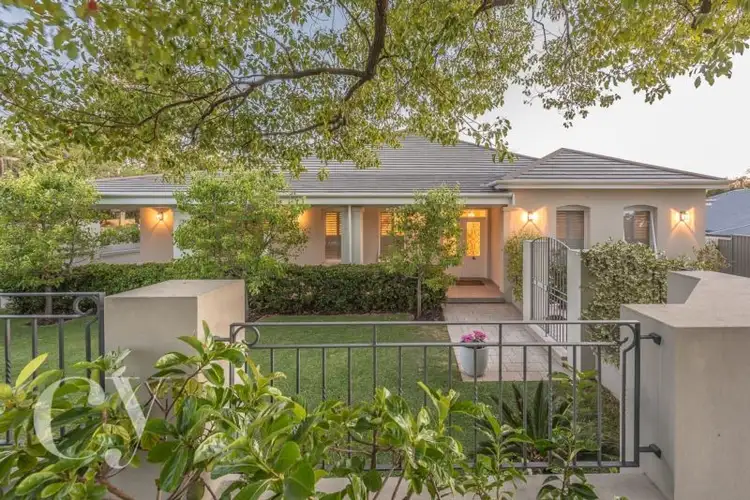
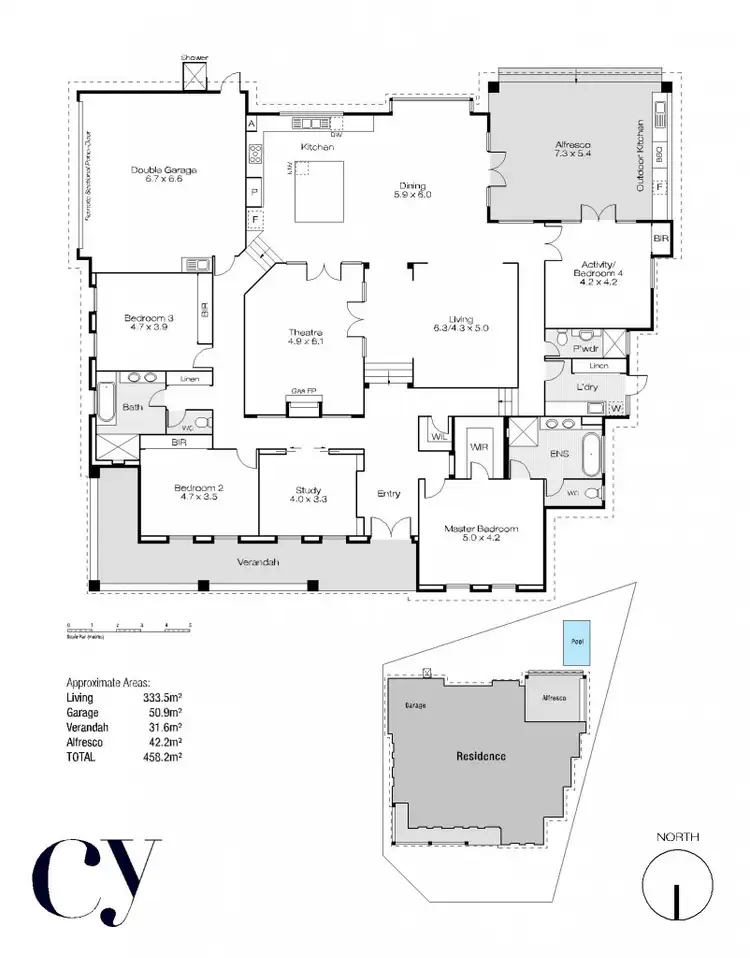
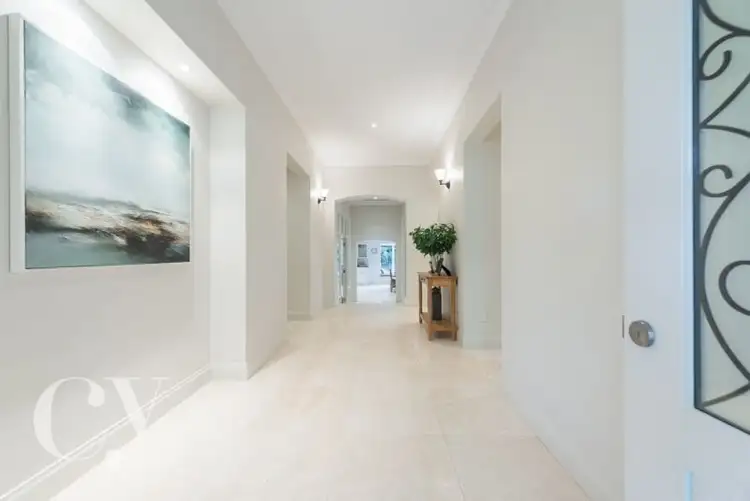
+12
Sold
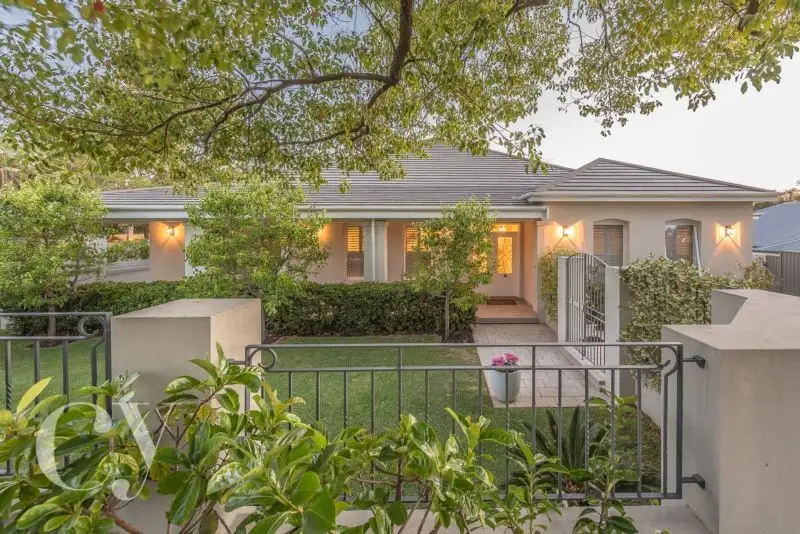


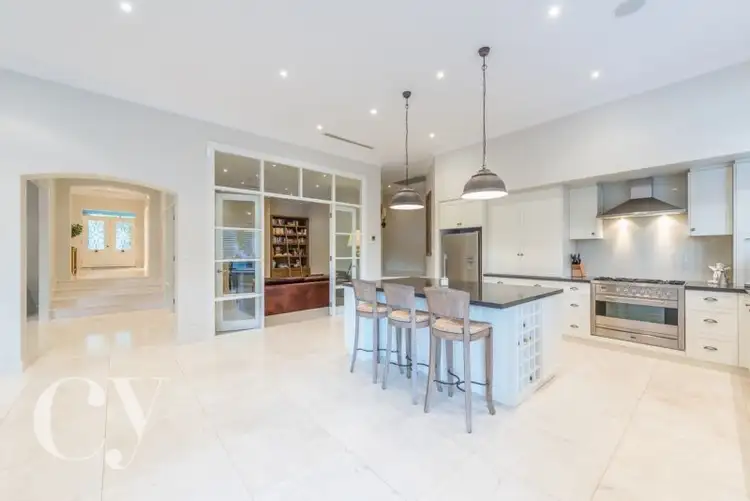
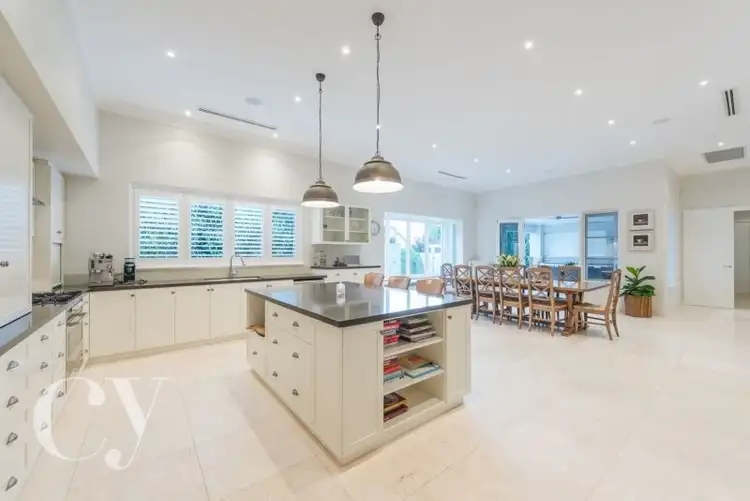
+10
Sold
Address available on request
Copy address
$2,100,000
- 4Bed
- 3Bath
- 2 Car
- 893m²
House Sold on Wed 13 Dec, 2017
What's around Floreat
Get in touch with the agent to find out the address of this property
House description
“SUBURBAN PARADISE”
Land details
Area: 893m²
Interactive media & resources
What's around Floreat
Get in touch with the agent to find out the address of this property
 View more
View more View more
View more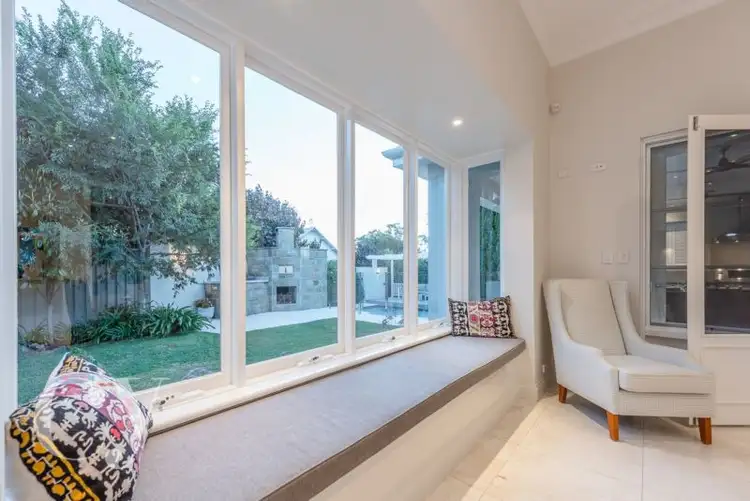 View more
View more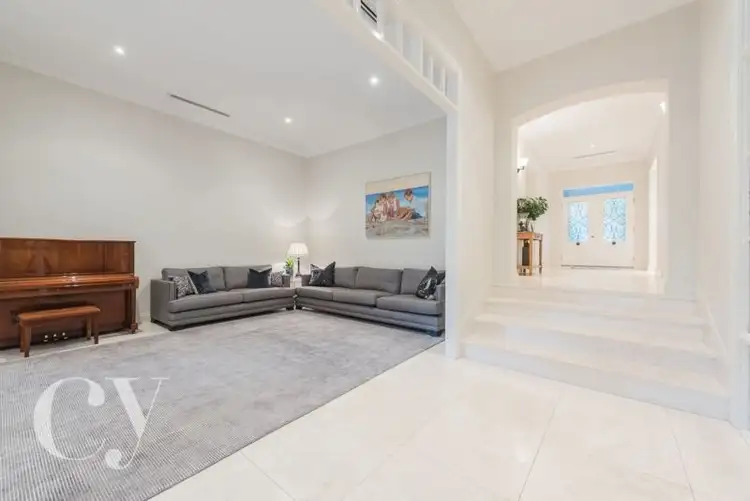 View more
View moreContact the real estate agent
Nearby schools in and around Floreat, WA
Top reviews by locals of Floreat, WA 6014
Discover what it's like to live in Floreat before you inspect or move.
Discussions in Floreat, WA
Wondering what the latest hot topics are in Floreat, Western Australia?
Similar Houses for sale in Floreat, WA 6014
Properties for sale in nearby suburbs
Report Listing

