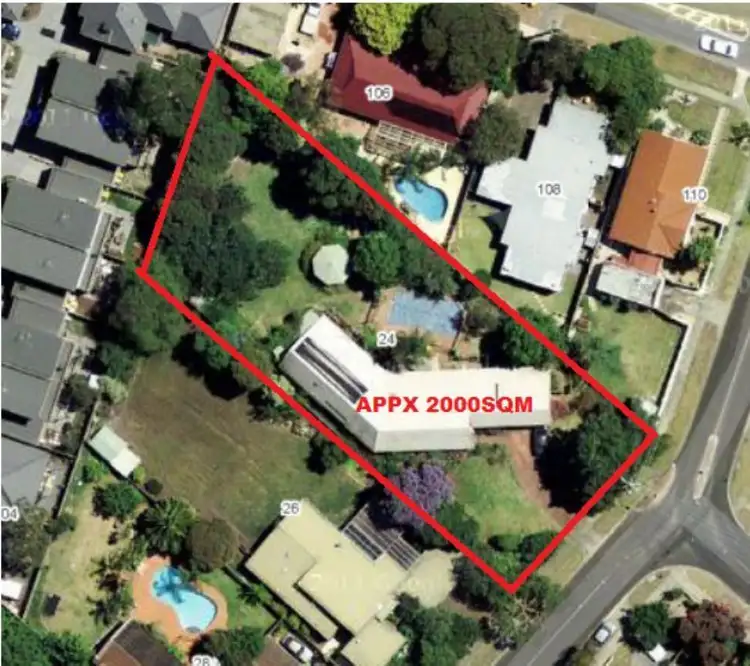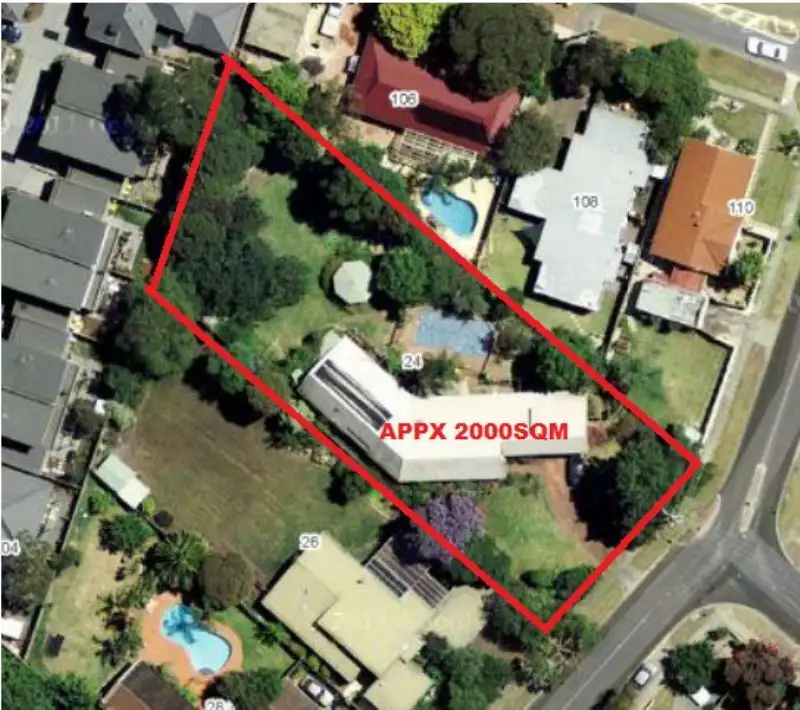Price Undisclosed
4 Bed • 2 Bath • 2 Car • 1986m²



Sold



Sold
Address available on request
Copy address
Price Undisclosed
- 4Bed
- 2Bath
- 2 Car
- 1986m²
House Sold on Fri 9 Dec, 2016
What's around Frankston
Get in touch with the agent to find out the address of this property
House description
“FOR BUILDERS AND DEVELOPERS”
Land details
Area: 1986m²
Property video
Can't inspect the property in person? See what's inside in the video tour.
What's around Frankston
Get in touch with the agent to find out the address of this property
Contact the real estate agent
Nearby schools in and around Frankston, VIC
Top reviews by locals of Frankston, VIC 3199
Discover what it's like to live in Frankston before you inspect or move.
Discussions in Frankston, VIC
Wondering what the latest hot topics are in Frankston, Victoria?
Similar Houses for sale in Frankston, VIC 3199
Properties for sale in nearby suburbs
Report Listing
