“🏡 Live in Luxury | Move in with Confidence”
Presented by Venky Basala, Virender Kaindal & Team 361
Welcome to your brand-new dream home in the vibrant and growing community of Fraser Rise. Meticulously designed with high-end finishes, thoughtful layout, and a contemporary facade, this property offers a premium living experience in one of Melbourne's most desirable locations.
Property Features at a Glance:
4 Bedrooms – Spacious and filled with natural light, with built-in robes and hybrid floorboards for durability and style.
2 Designer Bathrooms – Featuring Spanish designer feature tiles to the ceiling, niches in the showers, and luxurious oversized fittings.
2 Living Areas – Including a formal lounge and a sun-drenched sunroom with a custom wooden bulkhead ceiling.
Double Garage – With internal access and a sleek, remote-controlled door.
Chef-Inspired Kitchen:
40mm Waterfall Stone Benchtops
900mm Premium Gas Cooktop & Oven
Integrated Rangehood
600mm Dishwasher
Walk-In Pantry with double bowl stainless steel sink
Comfort & Convenience All Year Round:
Refrigerated Heating & Cooling – Zoned throughout the home
Downlights – Ambient lighting to create a warm, inviting atmosphere
Video Intercom & Security Alarm System – Peace of mind with modern tech
2.7m Ceilings – Adding volume and a sense of grandeur to every room
Fully Landscaped, Ready to Enjoy:
Front & Rear Landscaping – With lush green lawns and garden beds
Exposed Aggregate Driveway & Concrete Pathways Around the Home
Letterbox, Clothesline, Blinds, & Fencing – All Included
🛕 Durga Matha & Murugan Temples – Moments away for your spiritual needs
🚉 Quick Access to Caroline Springs, Rockbank, & Watergardens Train Stations
🛣️ Easy Freeway Access – Commute to the city with ease
🎓 Surrounded by Top-Rated Schools:
Springside Primary School
Springside West Secondary College
Southern Cross Grammar
Gilson College
Bacchus Marsh Grammar
Please contact Venky Basala on 0497 345 911 for further information or Bhanu Dahiya on 0430 177 999 to arrange an inspection as this one won't last long
Photo ID is a must for all inspections.
DISCLAIMER: All stated dimensions are approximate only. Particulars given are for general information only and do not constitute any representation on the part of the vendor or agent.
Please see the below link for an up-to-date copy of the Due Diligence Check List: http://www.consumer.vic.gov.au/duediligencechecklist

Air Conditioning

Alarm System

Built-in Robes

Ensuites: 1

Intercom

Living Areas: 2

Toilets: 2
Close to Schools, Close to Shops, Close to Transport, Heating, Kitchenette
Statement of Information:
View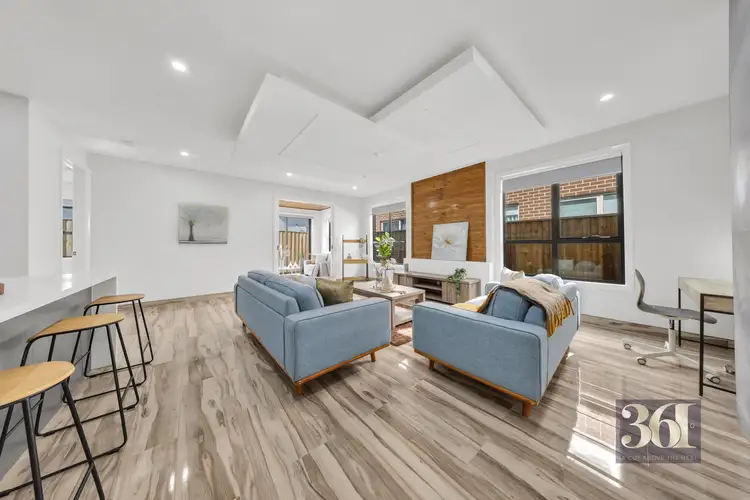
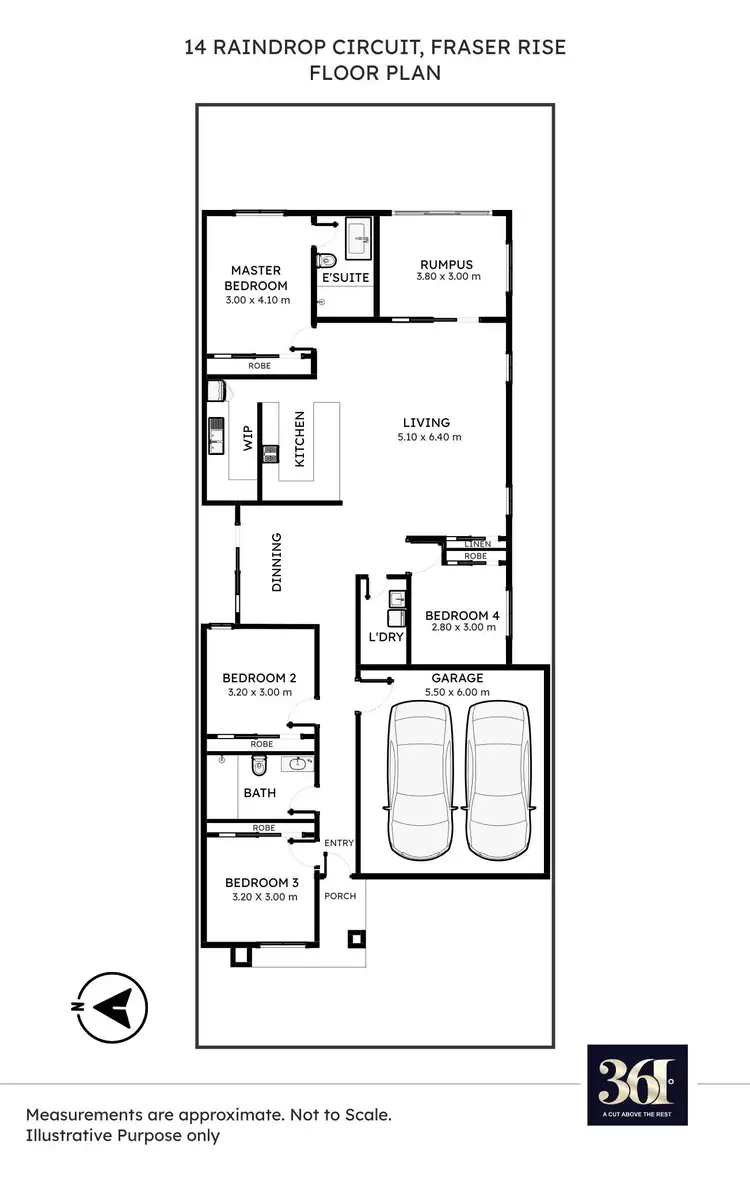
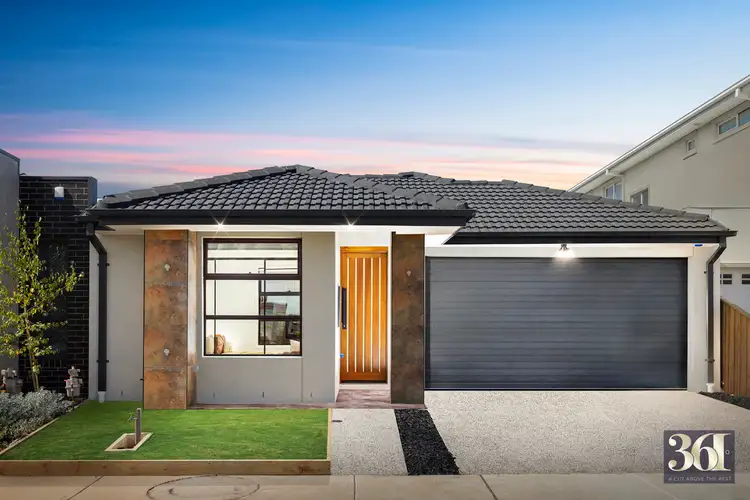



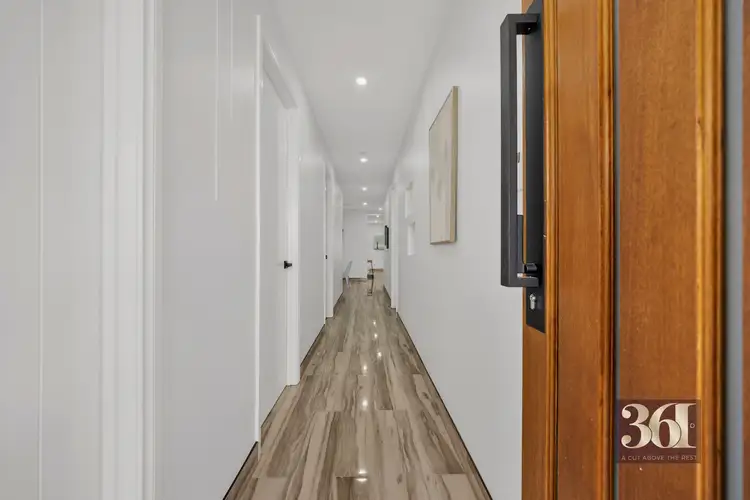
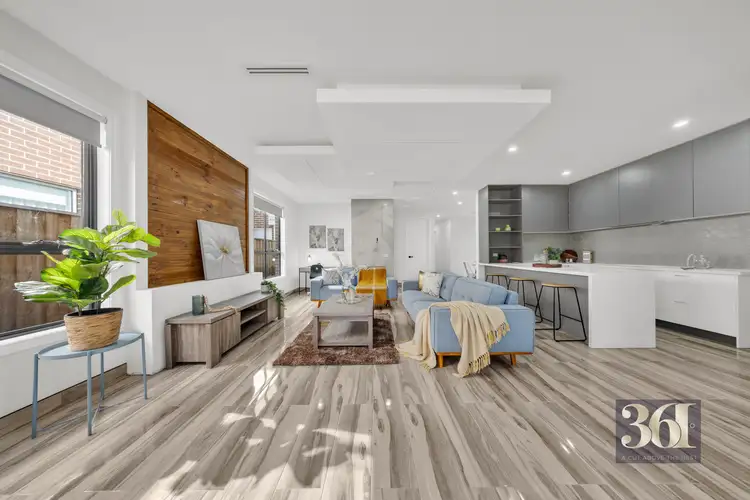
 View more
View more View more
View more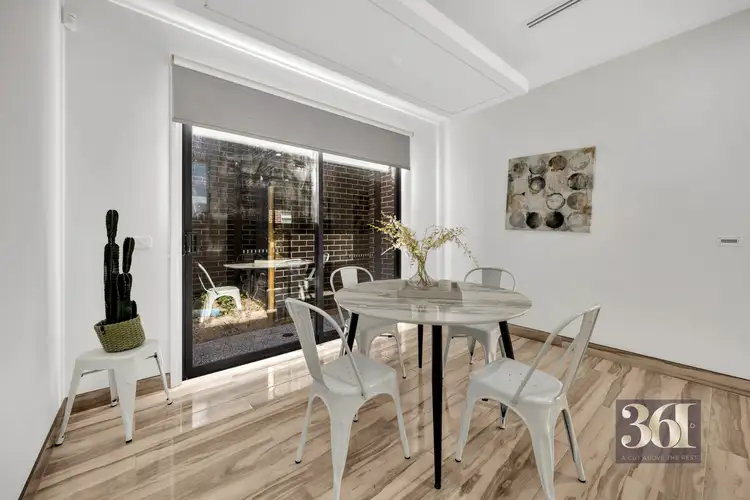 View more
View more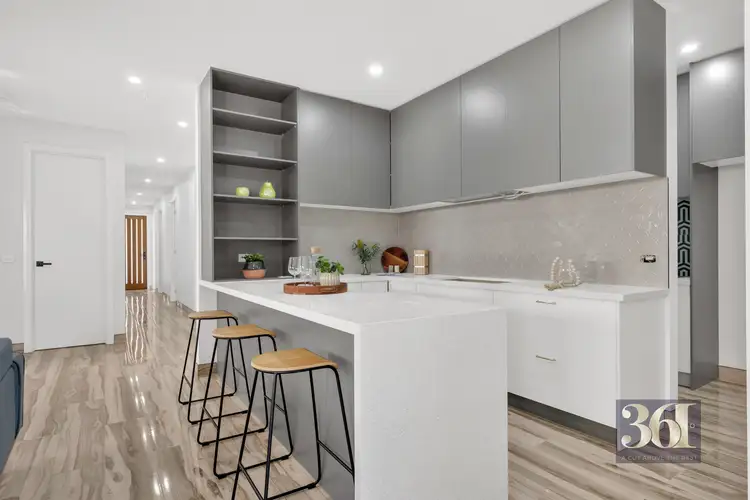 View more
View more
