$940,000
5 Bed • 2 Bath • 2 Car • 633m²
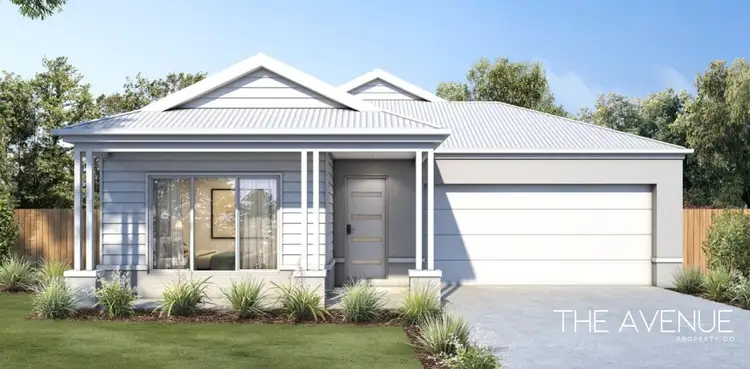
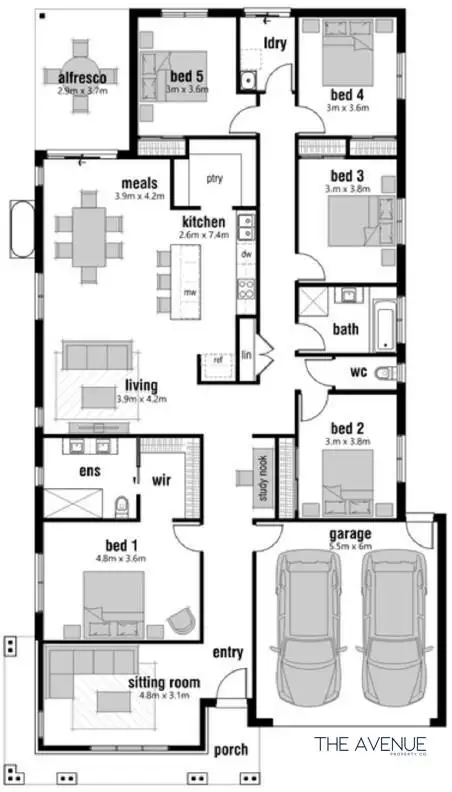
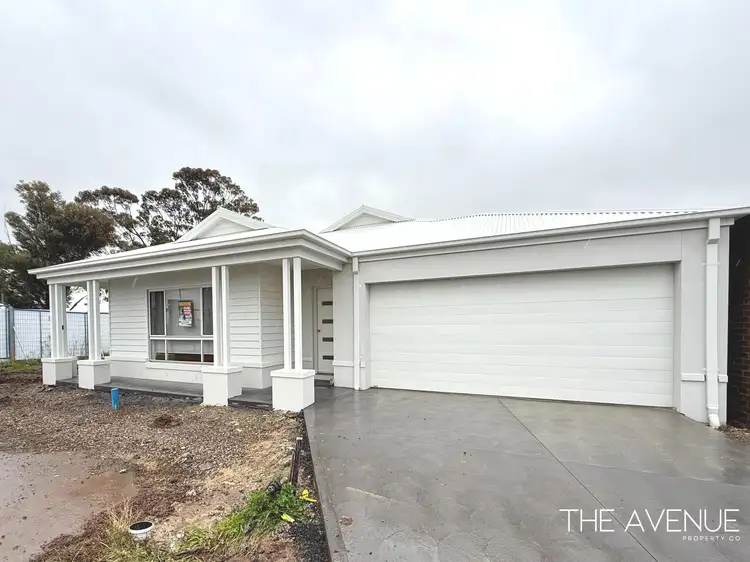
+9




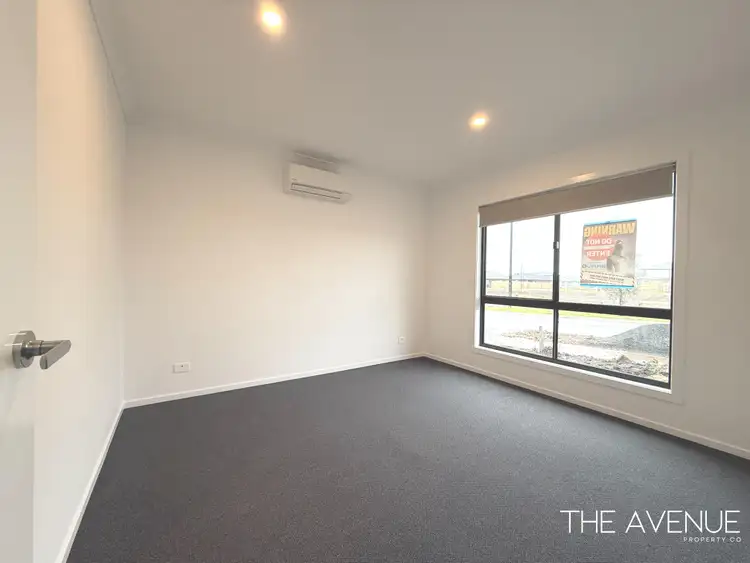
+7
Address available on request
Copy address
$940,000
What's around Fraser Rise
Get in touch with the agent to find out the address of this property
House description
“LARGE BLOCK & LARGE NEW HOME READY FOR OCCUPANCY IN AUGUST”
Other features
isANewConstructionBuilding details
Area: 270m²
Energy Rating: 7
Land details
Area: 633m²
Frontage: 16m²
Documents
Statement of Information: View
Interactive media & resources
What's around Fraser Rise
Get in touch with the agent to find out the address of this property
Inspection times
Contact the agent
To request an inspection
 View more
View more View more
View more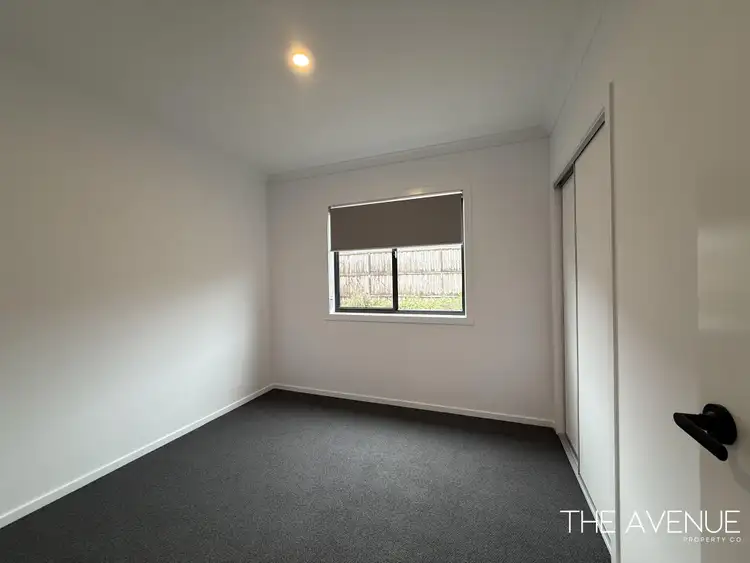 View more
View more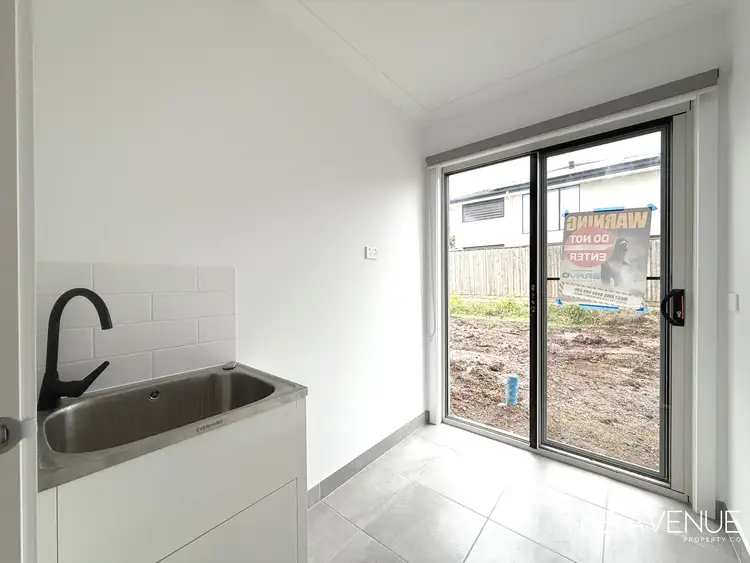 View more
View moreContact the real estate agent

Florence Law
The Avenue Property Co.
0Not yet rated
Send an enquiry
, Address available on request
Nearby schools in and around Fraser Rise, VIC
Top reviews by locals of Fraser Rise, VIC 3336
Discover what it's like to live in Fraser Rise before you inspect or move.
Discussions in Fraser Rise, VIC
Wondering what the latest hot topics are in Fraser Rise, Victoria?
Similar Houses for sale in Fraser Rise, VIC 3336
Properties for sale in nearby suburbs
Report Listing
