Expressions of Interest
8 Bed • 5 Bath • 3 Car • 885m²
New
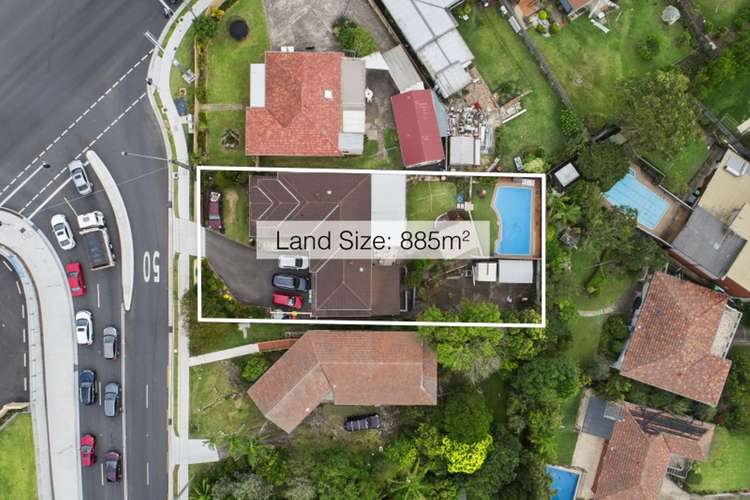
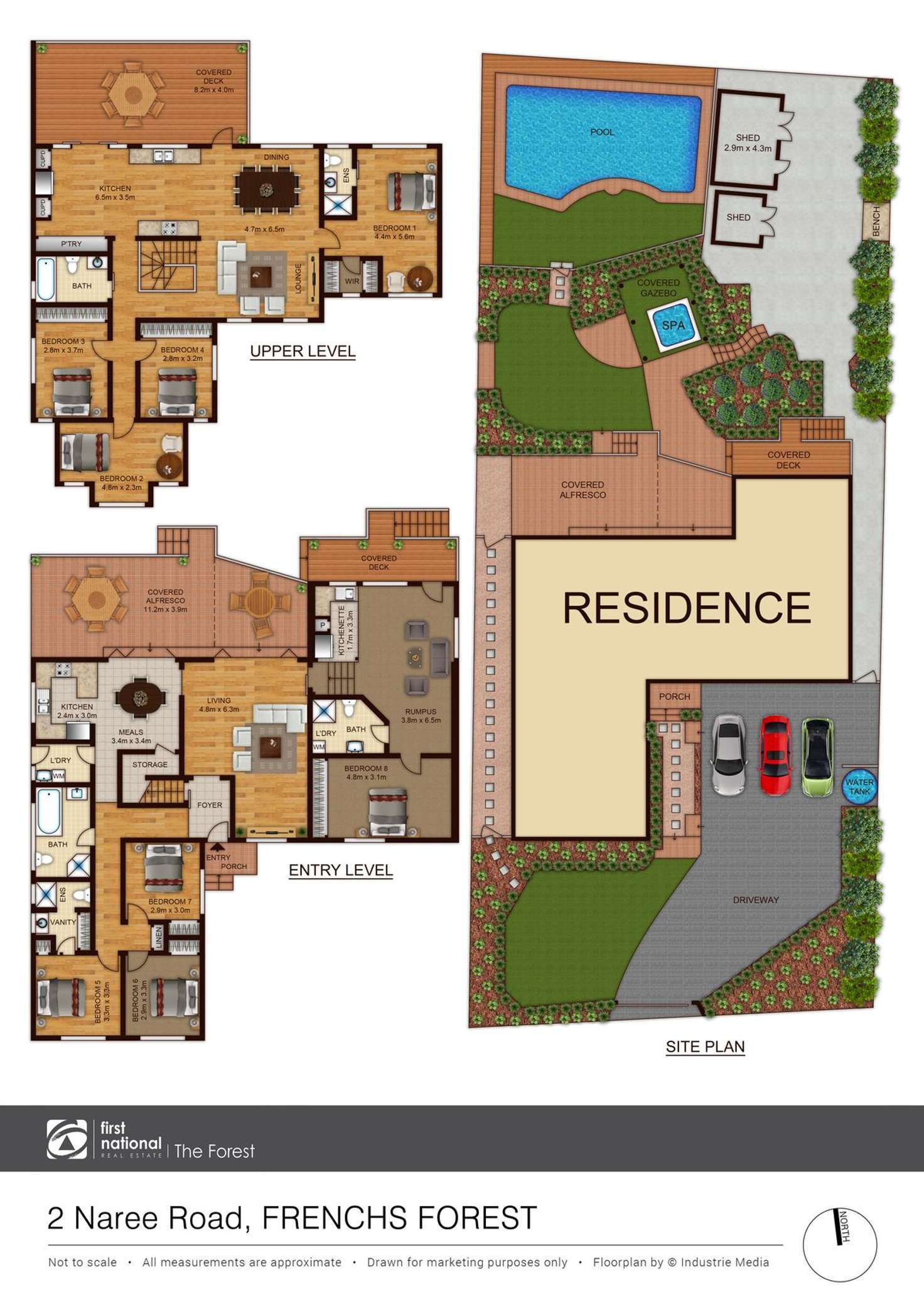
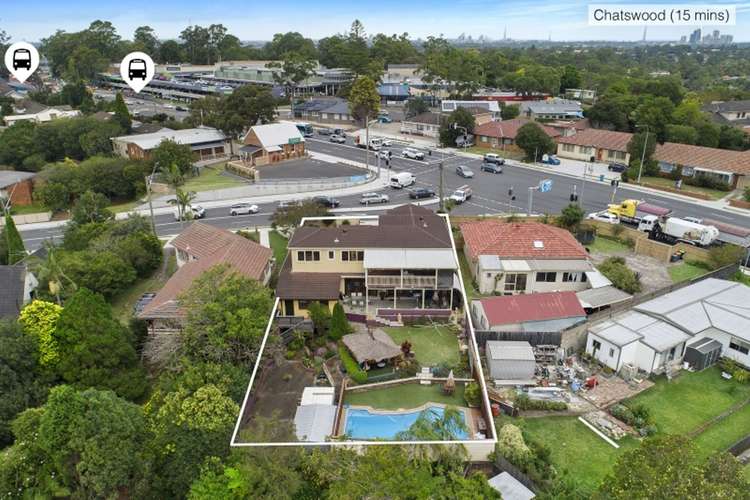
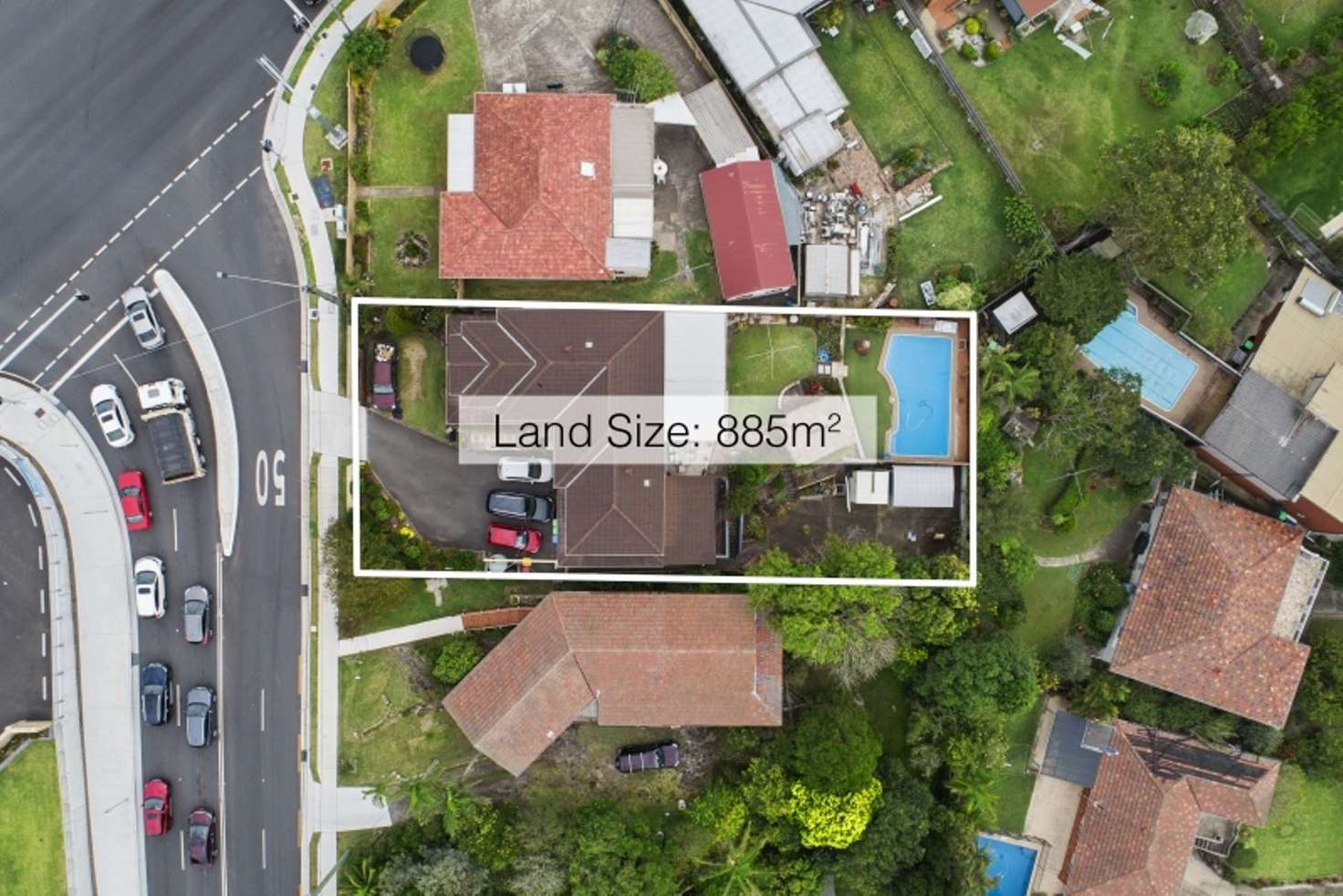


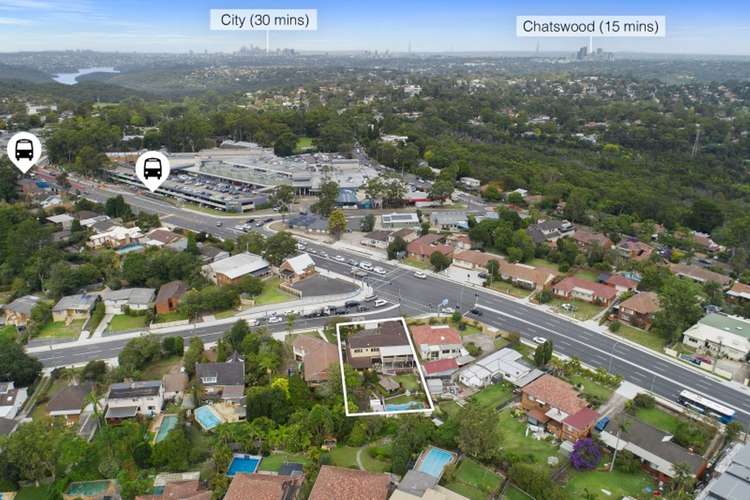
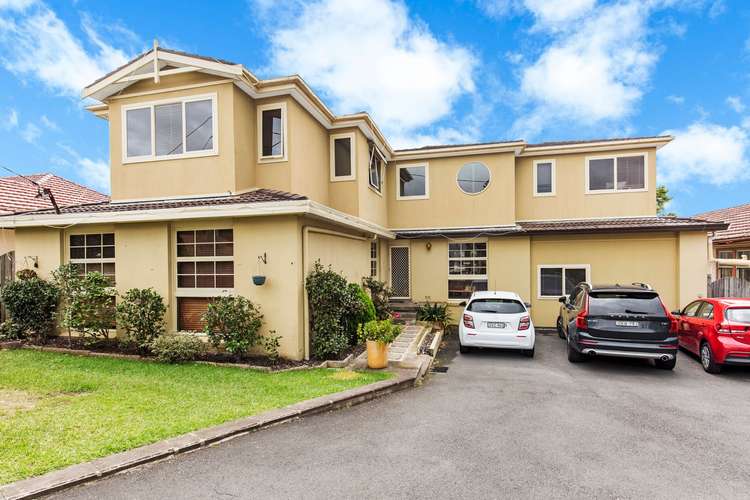
Address available on request
Expressions of Interest
- 8Bed
- 5Bath
- 3 Car
- 885m²
House for sale
Home loan calculator
The monthly estimated repayment is calculated based on:
Listed display price: the price that the agent(s) want displayed on their listed property. If a range, the lowest value will be ultised
Suburb median listed price: the middle value of listed prices for all listings currently for sale in that same suburb
National median listed price: the middle value of listed prices for all listings currently for sale nationally
Note: The median price is just a guide and may not reflect the value of this property.
What's around Frenchs Forest
Get in touch with the agent to find out the address of this property
House description
“Outstanding Development Potential – Jewel in the Crown”
Frenchs Forest is transforming and with the recently opened Northern Beaches Hospital and the road works progressing, the precinct plan for the rezoning will soon be placed into action.
On approx. 885sqm of land capturing district views from its central location. Offering a substantial family home with dual living options as well as a 1 bedroom granny flat. The rental return would be substantial whilst you consider your future development
Currently in the precinct structure plan for rezoning under the following considerations (STCA)
R3 Medium Density Residential
Floor Space Ratio (FSR) 1.3
Height Limit 11 metres – 3 Storeys
With the elevated position and the potential to capture North facing district views the potential residences would be sure to deliver a strong return on your investment with buyer demand
Frenchs Forest will soon transform with the anticipated Town Centre and multiple life style choices.
Moments to the Northern Beaches Hospital – express CBD transport at your door and quite simply a superb location offering the chance to design a striking residential masterpiece
Inspection by Appointment
Land details
What's around Frenchs Forest
Get in touch with the agent to find out the address of this property
Inspection times
 View more
View more View more
View more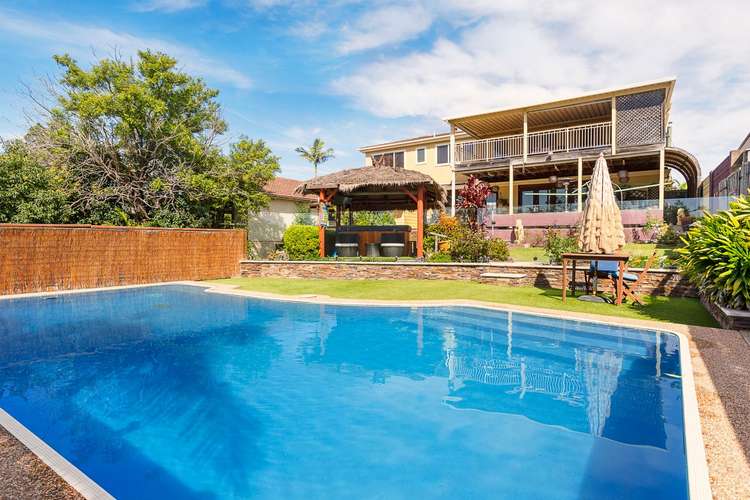 View more
View more View more
View moreContact the real estate agent

Jay Alcock
First National Real Estate - Frenchs Forest
Send an enquiry

Nearby schools in and around Frenchs Forest, NSW
Top reviews by locals of Frenchs Forest, NSW 2086
Discover what it's like to live in Frenchs Forest before you inspect or move.
Discussions in Frenchs Forest, NSW
Wondering what the latest hot topics are in Frenchs Forest, New South Wales?
Similar Houses for sale in Frenchs Forest, NSW 2086
Properties for sale in nearby suburbs
- 8
- 5
- 3
- 885m²