Designed for comfort, style, and functionality, this modern ground floor apartment delivers a refined living experience with generous proportions and contemporary finishes. A sunlit open plan living and dining area with high ceilings and large windows flows seamlessly to a private courtyard, creating the perfect setting for relaxed everyday living and entertaining. Engineered timber flooring throughout the main living areas adds warmth and elegance, while plush carpeting in the bedrooms ensures comfort and coziness.
All three bedrooms are generously sized with built-in robes, plush carpets, and ducted air conditioning. The master bedroom enjoys its own private ensuite, while the third bedroom offers direct access to the private courtyard, providing flexibility and privacy. Both bathrooms are finished with floor-to-ceiling tiles and stylish fittings, including a frameless shower and combined shower-bath in the main. Sliding stacker doors open to a private courtyard with an alfresco dining area, complete with safety mesh and flyscreens, creating a tranquil indoor-outdoor living experience ideal for entertaining.
Internal Features:
• Elegant open plan living and dining area with high ceilings and large windows, creating a bright, airy space that flows effortlessly to the courtyard.
• Engineered timber flooring adds warmth and refinement, while plush carpet in the bedrooms ensures comfort.
• The gourmet kitchen features 40mm stone benchtops, a gas cooktop, quality appliances, mosaic-tile splashback, and a generous island breakfast bar perfect for casual meals or entertaining.
• Three well-proportioned bedrooms all include built-in robes and ducted air conditioning. The master suite offers a private ensuite, while bedroom three enjoys direct courtyard access.
• Both the main bathroom and ensuite showcase luxurious floor-to-ceiling tiles, frameless glass showers, combined shower-baths, and sleek vanities with mirrored cabinetry. Integrated LED strip lighting adds a sophisticated, modern touch.
• Additional features include ducted air conditioning throughout, intercom system, and soft downlighting to complete the contemporary feel.
External Features:
• 2 secure car spaces with storage cage.
• The private courtyard includes an alfresco area, perfect for outdoor dining, and connects effortlessly to the living space via sliding stacker doors. Safety mesh and flyscreens provide comfort and security while enjoying the outdoors.
• Enjoy secure fob and key access to the shared basement garage and exclusive residents-only BBQ and entertaining area, all conveniently accessed via a wheelchair-friendly lift for seamless, step-free movement throughout the building.
Location Highlights:
• Yattenden Oval | 450m (5 min walk approx.)
• Arthur Street Shops | 130m (2 min walk approx.)
• Grove Square Shopping Centre | 850m (12 min walk approx.)
• Castle Towers | 4.7km (9 min drive approx.)
• Castle Hill Metro Train Station | 4.7km (9 min drive approx.)
• Hills Showground Metro Station | 5.7km (9 min drive approx.)
• Norwest Business Park | 6.1km (10 min drive approx.)
• Sydney CBD | 30.4km (28 min drive approx.)
• City Bus (Windsor Rd at Railway Street) | 650m walk (9 min walk approx.)
School Catchment:
• Jasper Road Public School | 1.2km (3 min drive approx.)
• Model Farms High School | 3.3km (6 min drive approx.)
Surrounding Schools:
• Our Lady of Lourdes Primary School | 2km (6 min drive approx.)
• Oakhill College | 6.4km (11 min drive approx.)
• Tara Anglican School for Girls | 6.6km (12 min drive approx.)
• The Kings School | 7.3km (14 min drive approx.)
DISCLAIMER: In compiling the information contained on, and accessed through this website, Murdoch Lee Estate Agents has used reasonable endeavors to ensure that the Information is correct and current at the time of publication but takes no responsibility for any error, omission or defect therein. Prospective purchasers should make their own inquiries to verify the information contained herein.
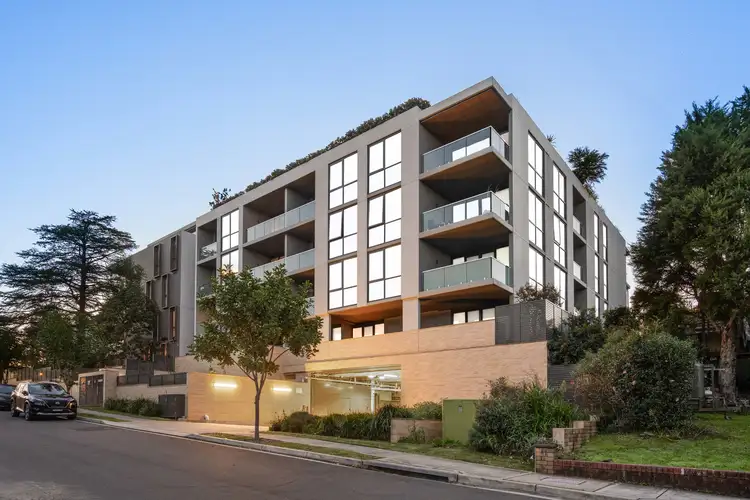
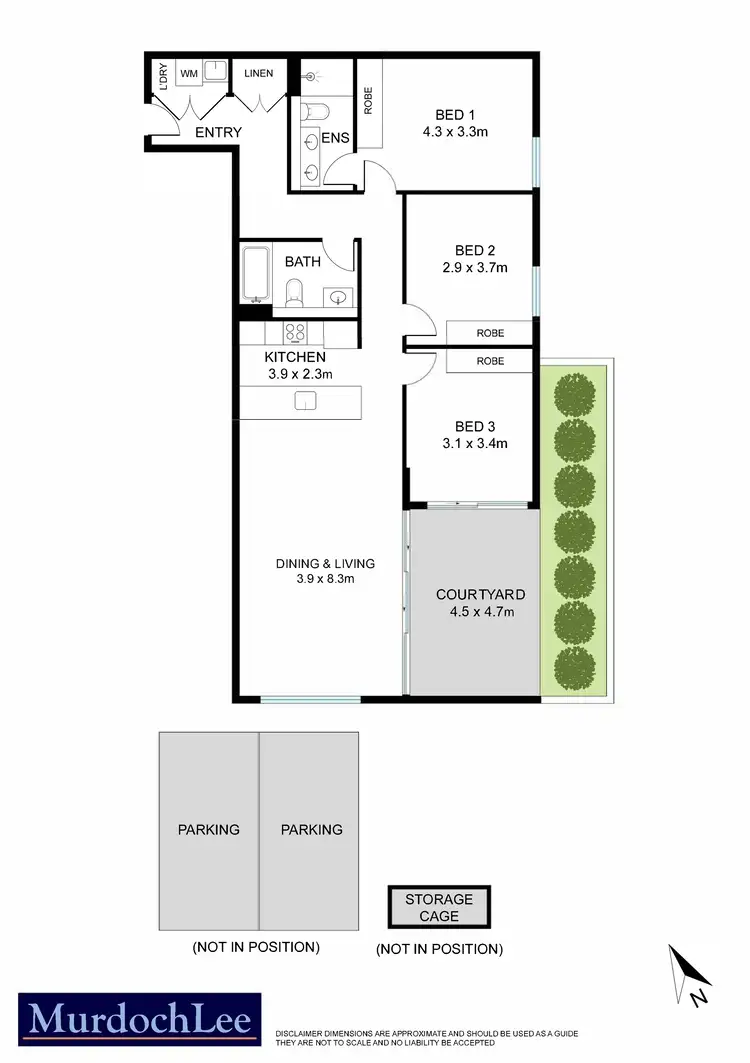
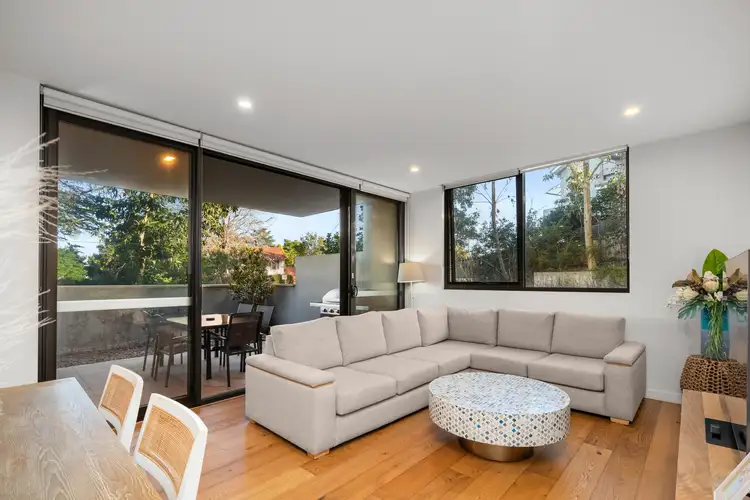
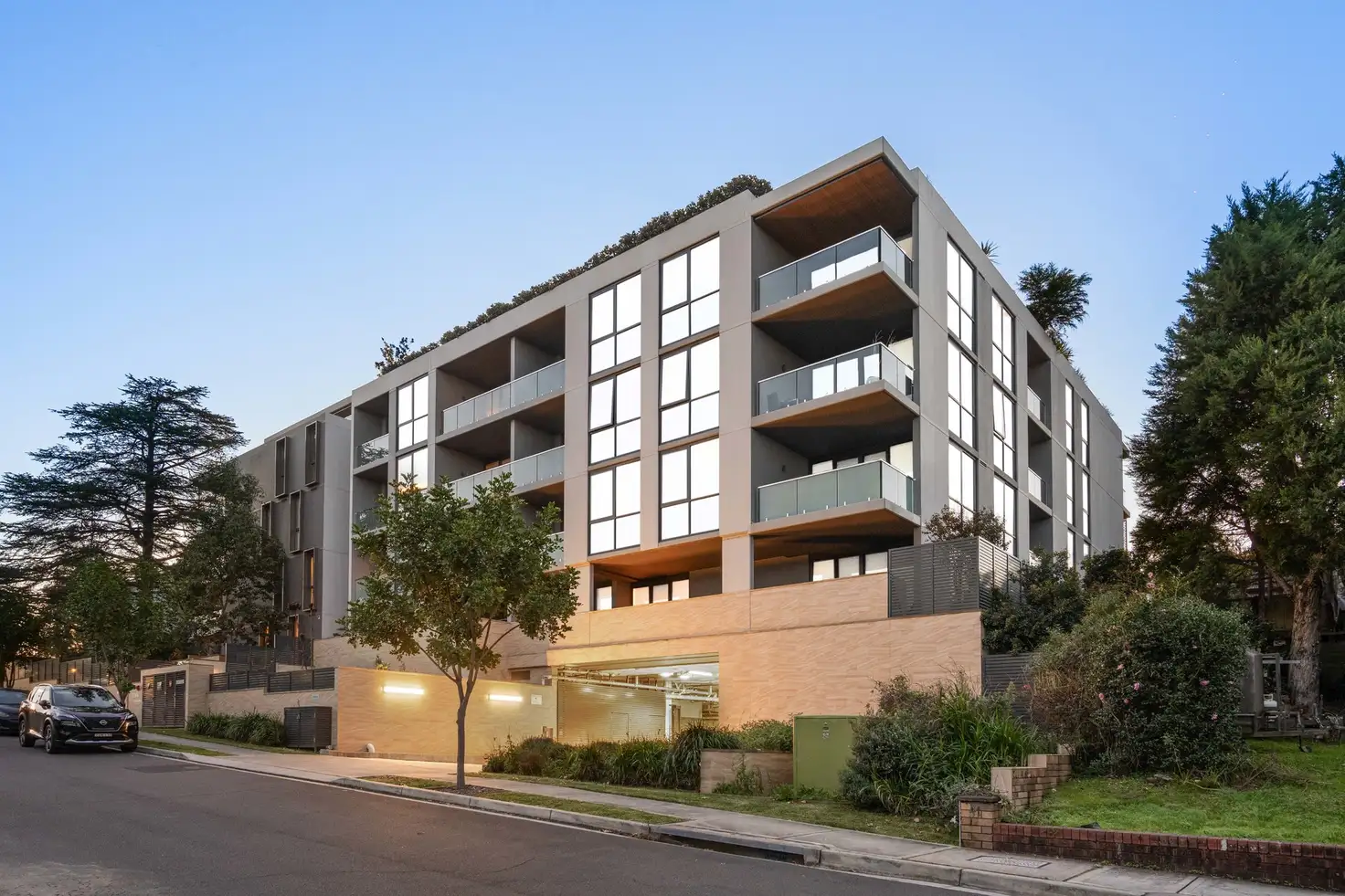


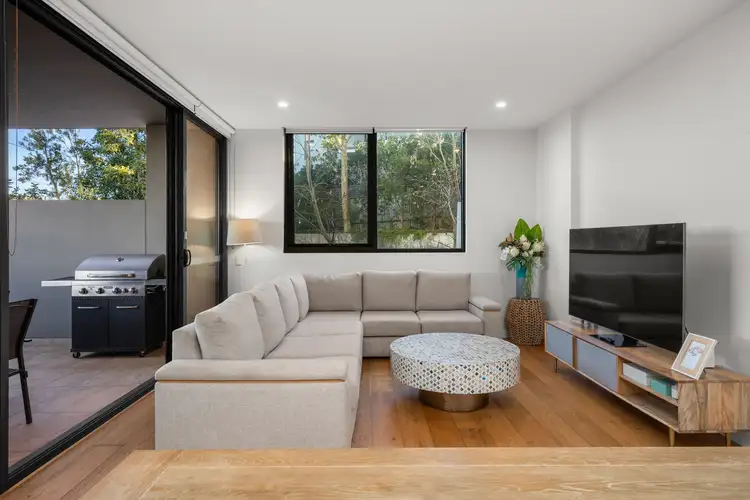
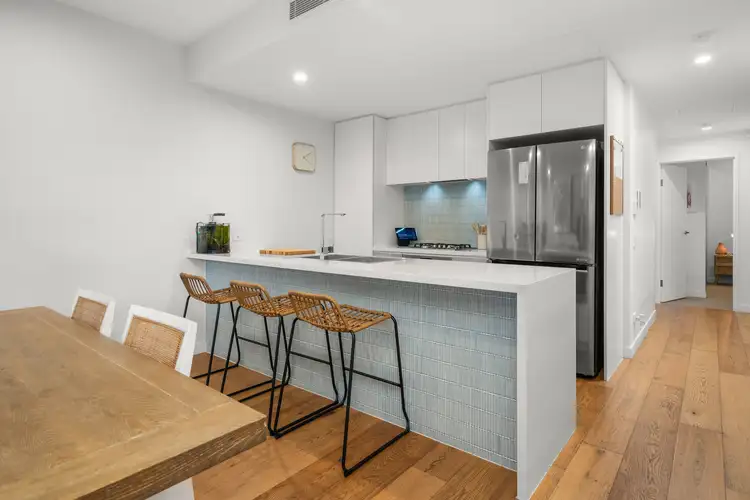
 View more
View more View more
View more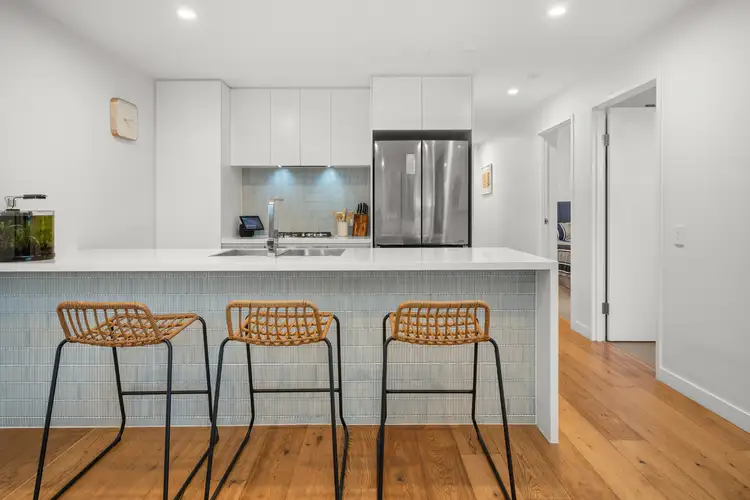 View more
View more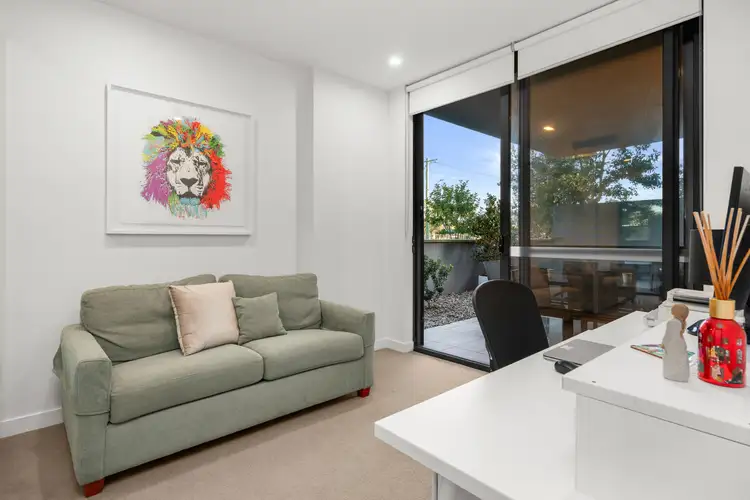 View more
View more
