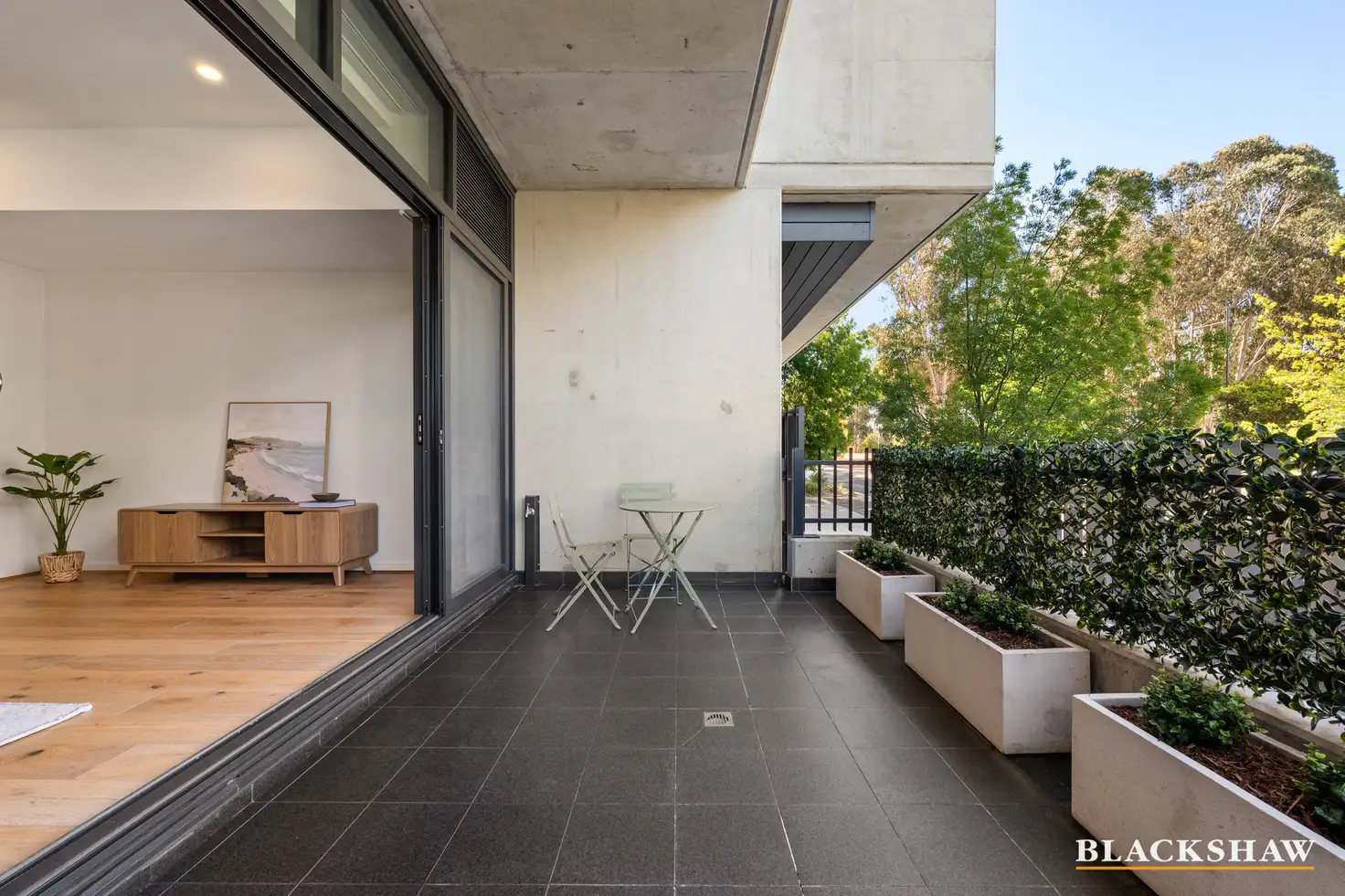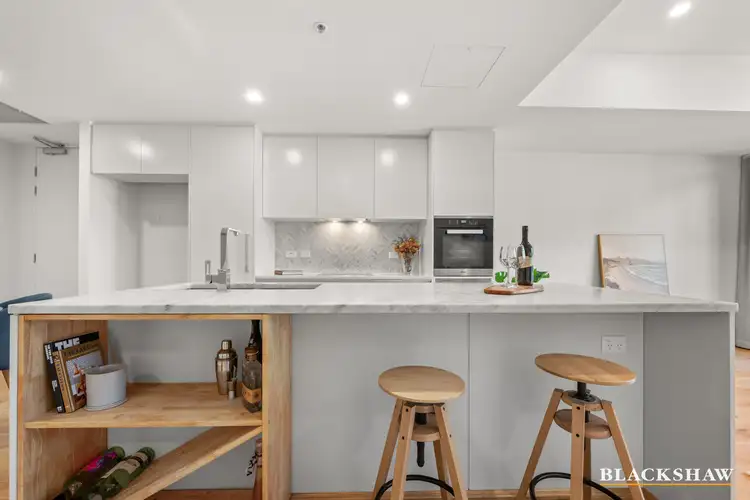A showcase of modern sophistication in one of Canberra's most celebrated urban precincts, this oversized two-bedroom, two-bathroom residence at G23/26 Anzac Park Campbell (with direct access from Provan Street) delivers elevated luxury and a townhouse lifestyle of absolute convenience.
Impeccably crafted interiors offer generous open-plan living, framed by floor-to-ceiling glazing to enhance natural light and connection to the private alfresco courtyard ideal for a morning coffee, relaxed entertaining or evenings under the stars. The gourmet kitchen sets the tone for refined living with stone benchtops, premium appliances and thoughtful storage solutions.
Accommodation is beautifully planned with a segregated floor plan, providing privacy between bedrooms each with their own designer bathroom. The master suite features a sleek ensuite and built-in wardrobes, while the second bedroom boasts generous storage and enjoys easy access to the main bathroom.
Effortless comfort continues with reverse-cycle climate control, double glazing, secure basement parking and additional storage ensuring every convenience is covered.
Greenwich Complex in the Campbell 5 precinct offers amenities including a library, a kitchen and dining suite for special occasions, and a games room for many activities. Two rooftop gardens with barbecue areas offer excellent options for hosting a gathering, enjoying views of the nations capital or harvesting fresh produce from the residents vegetable and herb gardens.
Elite Campbell Position - Lifestyle at Your Door
A prestigious address placing you within steps of iconic Canberra amenities:
• Walk to the C5 hospitality offerings - Kitos coffee shop, Teddy Picker's & more
• Lake Burley Griffin and scenic foreshore walking/cycle paths
• Minutes to City Centre, Russell Offices & Defence precinct
• Close to the Australian War Memorial, ANZAC Parade & transport links
• Surrounded by parklands and vibrant outdoor spaces
A premium lifestyle for professionals, downsizers and executive tenants alike.
Features You Will Love
• 2 spacious bedrooms | segregated for privacy
• 2 luxe bathrooms including master ensuite
• 2 secure carspaces and basement storage
• Expansive open-plan living & dining zone
• Private courtyard for alfresco enjoyment
• Gourmet kitchen with stone surfaces & quality appliances
• Reverse-cycle heating & cooling + double glazing.
• Secure basement parking + storage cage.
• Prestigious Campbell position in a contemporary development.
• Highly desirable north-east aspect with an Energy Efficiency Rating of: 6.
• Access directly from Provan Street to give you an easy walk to Hassett Park and eateries.
• Townhouse style living with an elevated ground floor position that offers relative privacy and security, while also having direct access to Provan street
• Flexible floorplan with an oversized loungeroom allowing for a combined living/ dining and a second seating area, or separated dining and lounge rooms
• Wide fridge cavity with water point
• Floating engineered oak timber floors to living areas
• 2.8m high ceilings to lounge area and bedrooms
• Wool-blend carpets to bedrooms
• Premium window furnishings including luxury linen-blend sheer curtains to main living area and master suite
• Generous storage with built in robes to both bedrooms
• Audio visual intercom
Perfect for downsizing, first home buyers and Investor Appeal - High Demand, Premium Rentability
With its central location near Defence hubs, the CBD and major employment centres, this property promises strong rental appeal and consistent occupancy. Campbell's prestige, walkability and amenity-rich lifestyle make it a standout performer for investors seeking capital growth and reliable returns.
Where luxury meets lifestyle - this is designer living at its absolute finest.
Building Information:
• Greenwich has a strong reputation as a quality building with low-maintenance common areas including:
• Internal courtyard
• Two rooftop gardens with barbeques and common vegetable gardens maintained by residents gardening group
• Library
• Dining room with kitchenette and W/C
• Games room with pool table
• 'Men's shed' available for residents to join and utilise equipment for handyman projects
• Parcel lockers in the foyer for residents to organise easy postal deliveries
• Solar panels servicing the building
Property Details:
• Administration Fund Contribution: $4,252 FY 2026
• Sinking Fund Contribution: $784 FY 2026
• Council Rates: $1,579.66 FY 2026
• Land Tax: $2,437 FY 2026 (investors only)
• Total floor area: 114sqm (90 sqm internal, 24sqm external)
Disclaimer: All care has been taken in the preparation of this marketing material, and details have been obtained from sources we believe to be reliable. Blackshaw do not however guarantee the accuracy of the information, nor accept liability for any errors. Interested persons should rely solely on their own enquiries.








 View more
View more View more
View more View more
View more View more
View more
