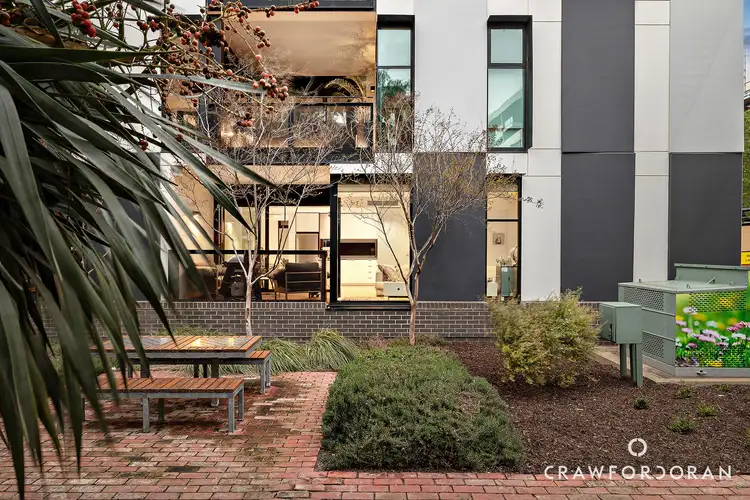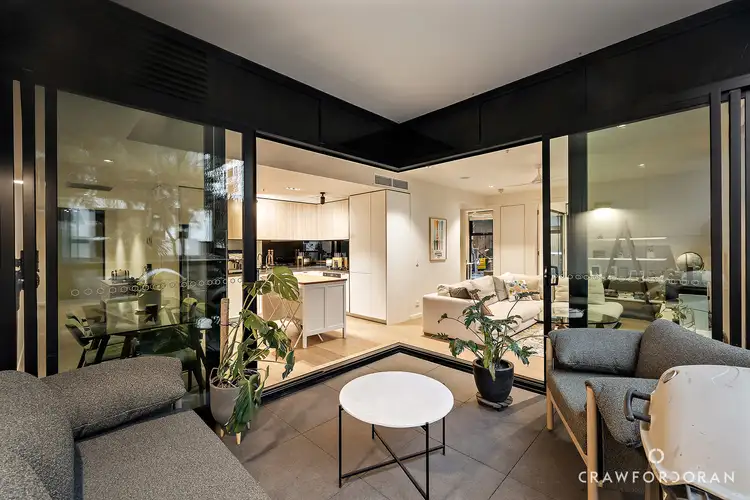$730,000
2 Bed • 1 Bath • 1 Car



Sold



Sold
G4/3 Fifth Street, Bowden SA 5007
Copy address
$730,000
- 2Bed
- 1Bath
- 1 Car
Unit Sold on Wed 22 Oct, 2025
What's around Fifth Street
Unit description
“Sold by Cassandra Yeates & Thomas Crawford | Crawford Doran”
Property features
Other features
Close to Schools, Close to Shops, Close to Transport, reverseCycleAirConCouncil rates
$1389.05 YearlyBuilding details
Area: 90m²
Property video
Can't inspect the property in person? See what's inside in the video tour.
What's around Fifth Street
Contact the real estate agent

Cassandra Yeates
Crawford Doran
0Not yet rated
Send an enquiry
This property has been sold
But you can still contact the agentG4/3 Fifth Street, Bowden SA 5007
Nearby schools in and around Bowden, SA
Top reviews by locals of Bowden, SA 5007
Discover what it's like to live in Bowden before you inspect or move.
Discussions in Bowden, SA
Wondering what the latest hot topics are in Bowden, South Australia?
Similar Units for sale in Bowden, SA 5007
Properties for sale in nearby suburbs
Report Listing
