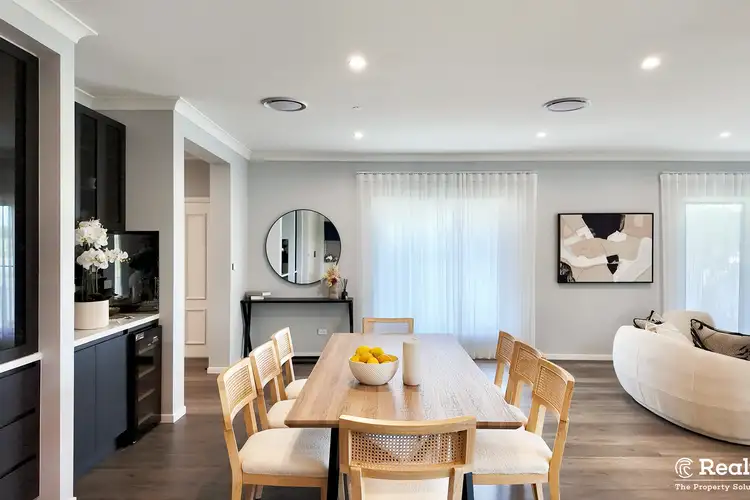Contract agent
5 Bed • 3 Bath • 2 Car • 370m²



+16





+14
Address available on request
Copy address
Contract agent
- 5Bed
- 3Bath
- 2 Car
- 370m²
House for sale
What's around Gables
Get in touch with the agent to find out the address of this property
House description
“LOCATION LOCATION LOCATION $100,000 CHRISTMAS PROMOTION HOUSE AND LAND PACKAGE Walking distance to School, shopping center and park”
Property features
Other features
3 Phase Power, Close to Schools, Close to Shops, Close to Transport, Exhaust, Kitchenette, reverseCycleAirConBuilding details
Area: 289m²
Land details
Area: 370m²
Property video
Can't inspect the property in person? See what's inside in the video tour.
Interactive media & resources
What's around Gables
Get in touch with the agent to find out the address of this property
Inspection times
Contact the agent
To request an inspection
 View more
View more View more
View more View more
View more View more
View moreContact the real estate agent

Wilhelm (weiwei) Luo
Realtisan
0Not yet rated
Send an enquiry
, Address available on request
Nearby schools in and around Gables, NSW
Top reviews by locals of Gables, NSW 2765
Discover what it's like to live in Gables before you inspect or move.
Discussions in Gables, NSW
Wondering what the latest hot topics are in Gables, New South Wales?
Similar Houses for sale in Gables, NSW 2765
Report Listing
