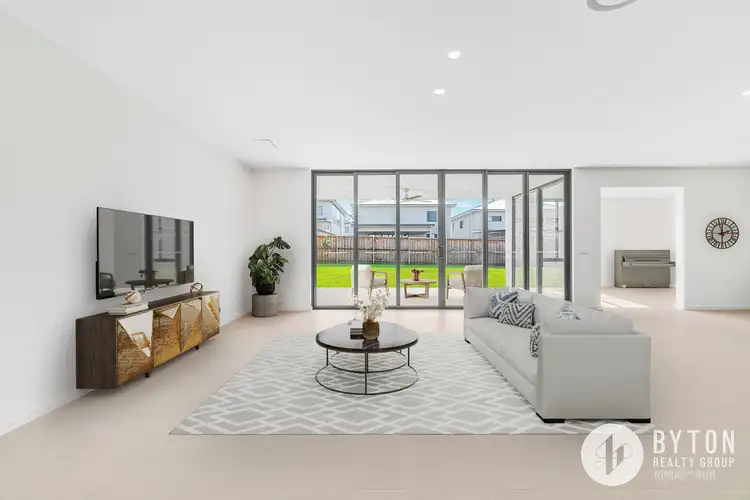“Brand-New Luxury Home”
Byton Realty Group proudly presents this architecturally designed luxury residence, offering an exceptional opportunity to secure a premium home at a remarkable price.
Expertly built by Sekisui House (Shawood Homes) – the world's leading construction company – this home reflects the highest standards in quality, innovation, and craftsmanship. From top-tier materials to meticulous attention to detail, every element has been thoughtfully considered.
Boasting four spacious bedrooms, two stylish bathrooms, and multiple open-plan living areas, this home delivers the perfect combination of luxury, comfort, and smart living. Perfectly positioned near parks, sporting fields, Santa Sophia Catholic College, and the future town centre, this property offers both lifestyle and convenience.
Property features:
- Main entry door by YKK with keyless entry
- 40mm Caesarstone benchtops with waterfall edge to kitchen island
- Fisher&Paykel appliances including in kitchen
- Parisi fixtures and fittings throughout and frameless shower screens
- Four zone ducted air conditioning, smart phone connectivity
- LED downlights throughout, feature eave lights to facade
- Flyscreens to all operable windows
- Coloubond roof with roof ventilation system
- Landscaped front and rear yards, gardens to front, fence to boundaries, letterbox and clothesline
- Colour through finished driveway
Don't Miss This Rare Opportunity!
For more information or to arrange a private inspection, please contact our friendly team today.
*Disclaimer: The above information has been gathered from sources that we believe are reliable. However, we cannot guarantee this information's accuracy nor accept responsibility for its accuracy. Any interested parties should rely on their own inquiries and judgment to determine the accuracy of this information for their own purposes. Images are for illustrative and design purposes only and do not represent the final product or finishes.

Air Conditioning

Built-in Robes

Courtyard

Deck

Dishwasher

Ducted Cooling

Ducted Heating

Ensuites: 1

Fully Fenced

Living Areas: 3

Outdoor Entertaining

Rumpus Room

Secure Parking

Toilets: 3
Close to Schools, Close to Shops, Close to Transport








 View more
View more View more
View more View more
View more View more
View more
