“Premium House & Land Package in the Heart of Gables | DA Approved | 5 Bedroom + Theatre | 3.5 Bathroom | Double Garage | Zero Surprises.”
📍 Display address: 918 Valletta Drive, Gables NSW
Live in Sydney's newest premium Hills suburb!
Close to childcare, sports fields, the Gables Town Centre, and future schools.
Central location • Fast-growing area • Modern lifestyle
Key Timelines & Features
✅ Land registration: Dec 2025 | Move-in: Scheduled for Q1 2027
✅ Generous land sizes: 328 – 456 sqm
✅ Walking distance to Gables Town Centre: Just 5 minutes Read more
✅ Close to Santa Sophia Catholic College, one of Sydney's largest and most prestigious private schools
✅ Home features: 5 bedrooms, 3.5 bathrooms, 2-car garage | Includes study + guest room
✅ Fixed build cost with 25-year structural guarantee
✅ Full turnkey package –Full Turn Key which includes fencing, driveway & landscaping
Premium Full Turnkey Inclusions
*** 100% Fixed Site Cost
*** 25 Years Structural Guarantee
*** 7 Star BASIX Included
*** 2700mm Ground Floor Ceiling Height
*** 2600mm Second Floor Ceiling Height
*** 900mm Stainless Steel Technika Kitchen Appliances
*** Two-Zone Ducted Reverse Cycle Air Conditioning
*** Floor Tiles to Living & Alfresco Areas
*** Carpets to Second Floor
*** LED Downlights Throughout
*** Blinds & Flyscreens to All Windows
*** Concrete Driveway & Porch
*** Full Fencing
*** Front, Side & Rear Landscaping
*** NBN Ready
*** Clothesline & Letterbox
Location Highlights:
* 200m to The Gables Sports field
* 400m to The Gables Public primary school ( now open for enrolment)
* 400m to Santa Sophia Catholic College ( co-educational school from Preschool to Year 12)
* 500m to Gables Town Centre ( Woolworths and 30 new retailers and services)
* 600m to The Gables Lake
* 5 minutes' drive to the future Box Hill Town Centre
* 7 minutes' drive to Carmel Village Shopping Centre
* 8 minutes' drive to the future Box Hill Business Park
*13 minutes' drive to Rouse Hill Town Centre & Metro Station
* 20 minutes' drive to Sydney Business Park (Marsden Park)
* 20 minutes' drive to Norwest Business Park
For more information reach out to: Fiona at 0411 224 796
Disclaimer: The information presented has been furnished from sources we deem to be reliable. We have not verified whether or not the information is accurate and do not accept any responsibility to any person and do no more than pass it on. All interested parties should rely on their own inquiries in order to determine the accuracy of this information

Air Conditioning

Alarm System

Balcony

Broadband

Built-in Robes

Courtyard

Deck

Dishwasher

Ducted Cooling

Ducted Heating

Ensuites: 1

Fully Fenced

Intercom

Living Areas: 2

Outdoor Entertaining

Pet-Friendly

Remote Garage

Reverse Cycle Aircon

Rumpus Room

Secure Parking

Solar Panels

Study

Toilets: 3

Water Tank
3 Phase Power, Area Views, Car Parking - Surface, Carpeted, Close to Schools, Close to Shops, reverseCycleAirCon

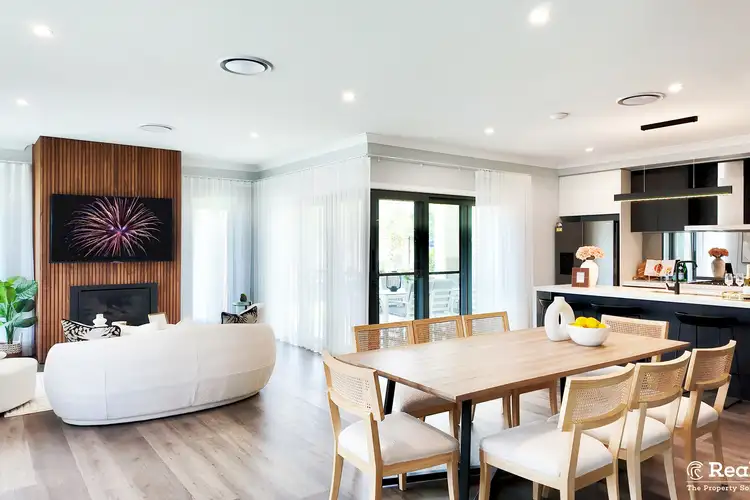
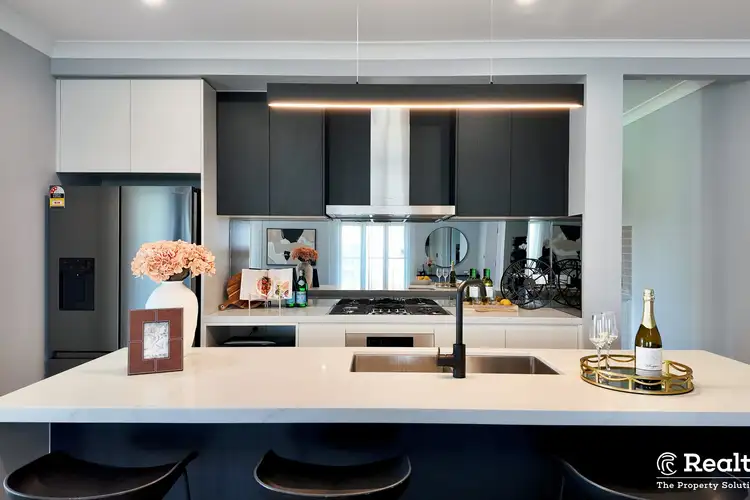
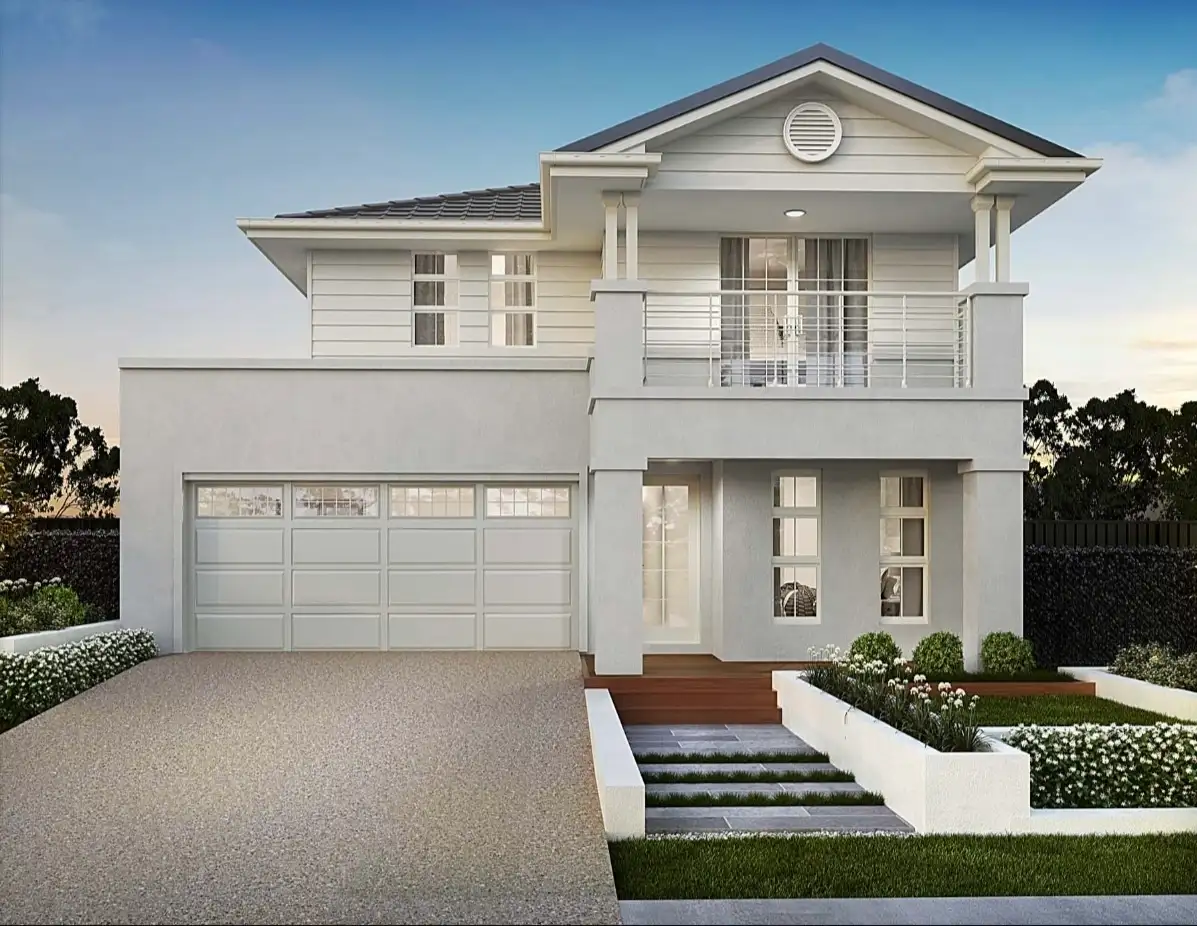


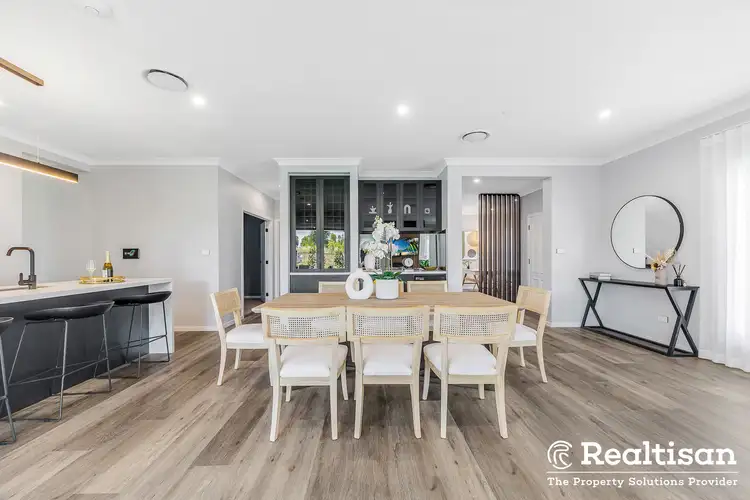
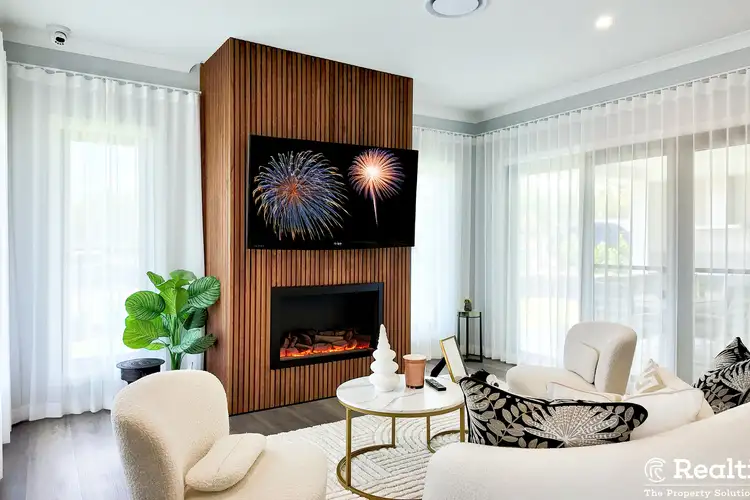
 View more
View more View more
View more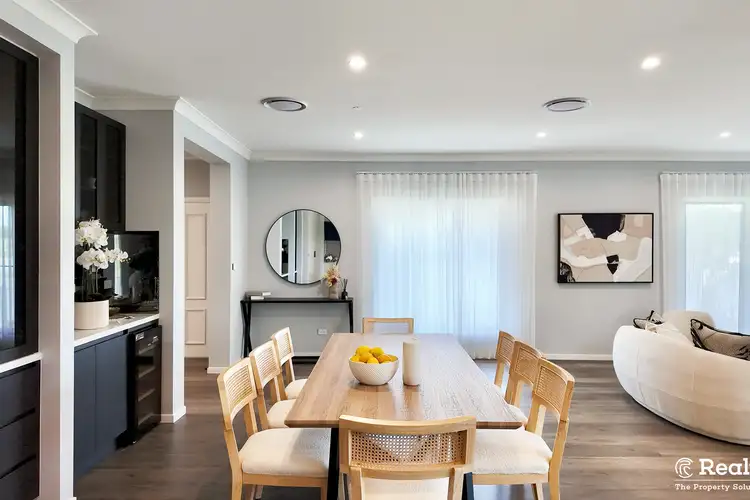 View more
View more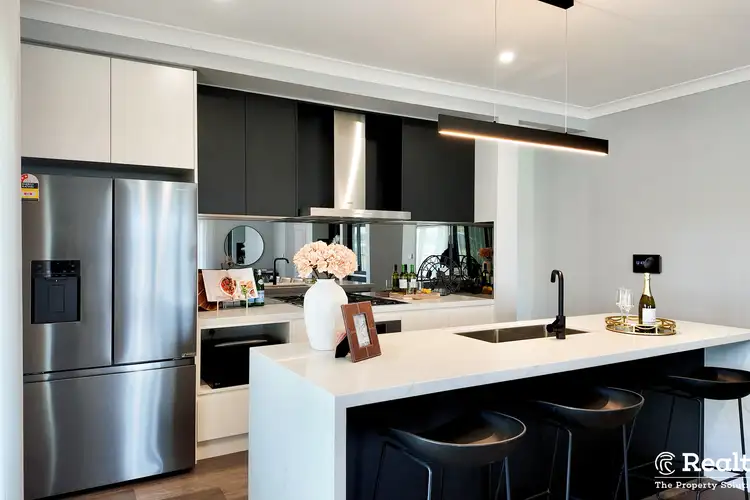 View more
View more
